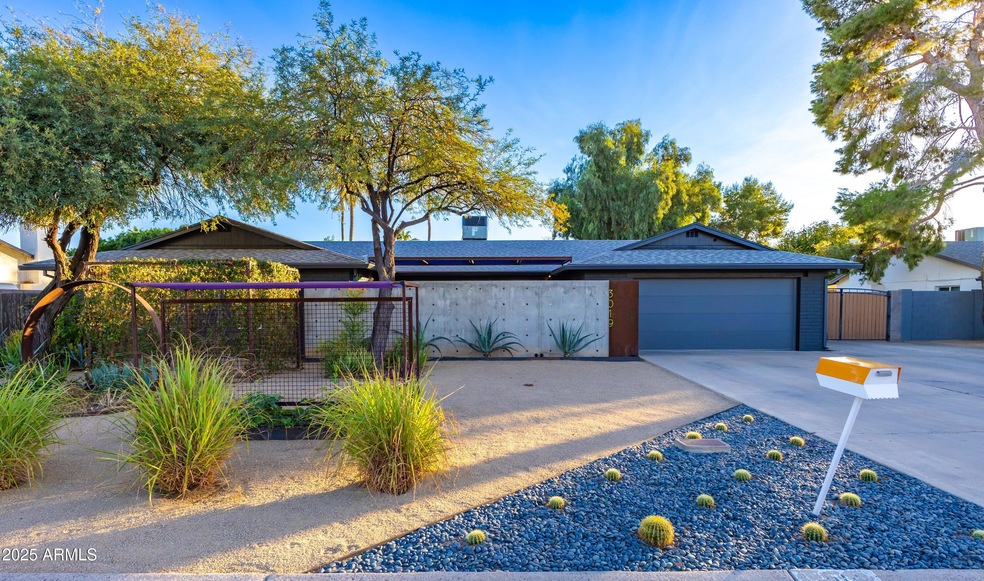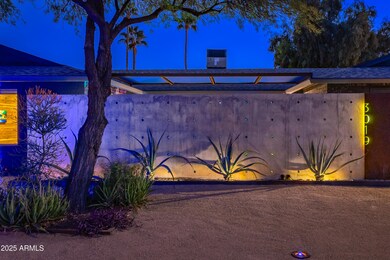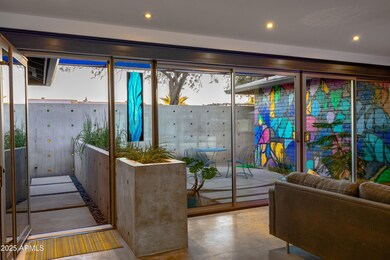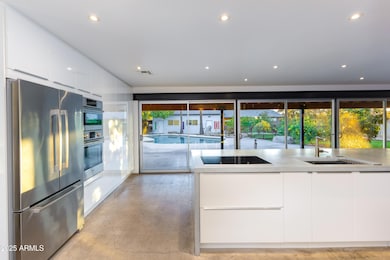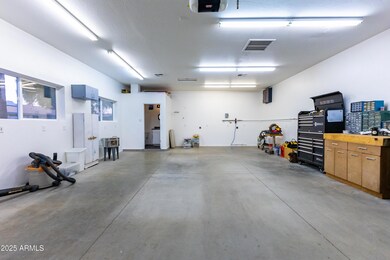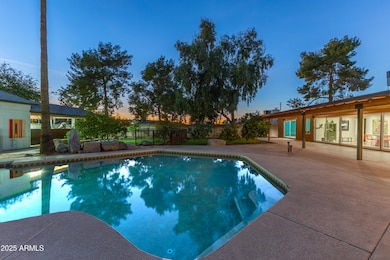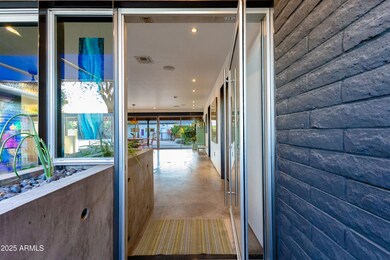
3019 W Wescott Dr Phoenix, AZ 85027
Deer Valley NeighborhoodHighlights
- Private Pool
- RV Garage
- Contemporary Architecture
- Park Meadows Elementary School Rated A-
- 0.41 Acre Lot
- Private Yard
About This Home
As of February 2025Experience timeless modern architecture on a spacious north-south facing lot, with a shop/guesthouse or RV garage. Professionally designed and meticulously remodeled, this home showcases polished concrete floors and countertops, complemented by striking elements of block, iron, and artistic design. Floor-to-ceiling glass doors (39 feet) open seamlessly to a 72-foot covered patio and inviting pool, creating an ideal space for relaxation and entertainment. With no HOA, this property also offers an RV gate with additional parking. The fully finished 23x34 garage is equipped with HVAC, plumbing, 220-volt electrical, compressed air, and a 10-foot ceiling and offers the potential to be easily converted into a guest house, plus a 24x30 covered carport. Custom sheds, well-maintained gardens, and impeccable landscaping enhance the property's appeal. The list of high-end features and thoughtful extras for this home is endless. Located with easy access to Loop 101, I-17, Costco, and Deer Valley Schools, this property offers the perfect blend of luxury, convenience, and functionality.
Home Details
Home Type
- Single Family
Est. Annual Taxes
- $2,373
Year Built
- Built in 1979
Lot Details
- 0.41 Acre Lot
- Desert faces the front of the property
- Block Wall Fence
- Sprinklers on Timer
- Private Yard
- Grass Covered Lot
Parking
- 4 Open Parking Spaces
- 6 Car Garage
- 4 Carport Spaces
- Garage ceiling height seven feet or more
- RV Garage
Home Design
- Designed by Benjamin Hall Architects
- Contemporary Architecture
- Spray Foam Insulation
- Composition Roof
- Block Exterior
Interior Spaces
- 2,353 Sq Ft Home
- 1-Story Property
- Ceiling Fan
- Double Pane Windows
- Vinyl Clad Windows
- Concrete Flooring
- Security System Owned
Kitchen
- Breakfast Bar
- Built-In Microwave
- Kitchen Island
Bedrooms and Bathrooms
- 4 Bedrooms
- Remodeled Bathroom
- Primary Bathroom is a Full Bathroom
- 2 Bathrooms
- Dual Vanity Sinks in Primary Bathroom
- Bathtub With Separate Shower Stall
Pool
- Private Pool
- Fence Around Pool
- Diving Board
Schools
- Park Meadows Elementary School
- Barry Goldwater High School
Utilities
- Refrigerated Cooling System
- Heating Available
- High Speed Internet
- Cable TV Available
Additional Features
- Patio
- Property is near a bus stop
Community Details
- No Home Owners Association
- Association fees include no fees
- Built by GRADY
- Ridgewood Acres Subdivision
Listing and Financial Details
- Tax Lot 71
- Assessor Parcel Number 206-10-075
Map
Home Values in the Area
Average Home Value in this Area
Property History
| Date | Event | Price | Change | Sq Ft Price |
|---|---|---|---|---|
| 02/28/2025 02/28/25 | Sold | $900,000 | -1.6% | $382 / Sq Ft |
| 01/07/2025 01/07/25 | Pending | -- | -- | -- |
| 01/02/2025 01/02/25 | For Sale | $915,000 | -- | $389 / Sq Ft |
Tax History
| Year | Tax Paid | Tax Assessment Tax Assessment Total Assessment is a certain percentage of the fair market value that is determined by local assessors to be the total taxable value of land and additions on the property. | Land | Improvement |
|---|---|---|---|---|
| 2025 | $2,373 | $27,571 | -- | -- |
| 2024 | $2,333 | $26,258 | -- | -- |
| 2023 | $2,333 | $39,730 | $7,940 | $31,790 |
| 2022 | $2,246 | $31,070 | $6,210 | $24,860 |
| 2021 | $2,346 | $28,920 | $5,780 | $23,140 |
| 2020 | $2,303 | $26,170 | $5,230 | $20,940 |
| 2019 | $2,233 | $25,670 | $5,130 | $20,540 |
| 2018 | $2,155 | $23,930 | $4,780 | $19,150 |
| 2017 | $2,081 | $21,420 | $4,280 | $17,140 |
| 2016 | $1,963 | $20,470 | $4,090 | $16,380 |
| 2015 | $1,753 | $21,220 | $4,240 | $16,980 |
Mortgage History
| Date | Status | Loan Amount | Loan Type |
|---|---|---|---|
| Open | $720,000 | New Conventional | |
| Previous Owner | $226,000 | New Conventional | |
| Previous Owner | $254,000 | New Conventional | |
| Previous Owner | $240,000 | New Conventional | |
| Previous Owner | $288,475 | New Conventional | |
| Previous Owner | $47,000 | Credit Line Revolving | |
| Previous Owner | $25,000 | Unknown | |
| Previous Owner | $320,000 | Fannie Mae Freddie Mac | |
| Previous Owner | $61,000 | Unknown | |
| Previous Owner | $244,000 | Stand Alone Refi Refinance Of Original Loan | |
| Previous Owner | $48,100 | Stand Alone Second | |
| Previous Owner | $47,800 | Stand Alone Second | |
| Previous Owner | $191,200 | Purchase Money Mortgage | |
| Previous Owner | $136,500 | New Conventional |
Deed History
| Date | Type | Sale Price | Title Company |
|---|---|---|---|
| Warranty Deed | $900,000 | Az Title Agency | |
| Special Warranty Deed | -- | None Listed On Document | |
| Interfamily Deed Transfer | -- | None Available | |
| Interfamily Deed Transfer | -- | Arizona Title Agency Inc | |
| Interfamily Deed Transfer | -- | Lawyers Title Of Arizona Inc | |
| Warranty Deed | $239,000 | Lawyers Title Ins Corp | |
| Warranty Deed | $196,500 | First American Title |
About the Listing Agent

Dean Selvey brings over 42 years of residential, development and multi-family experience. Dean founded and continues to lead both Arizona Builder Sales Inc and The Condo Pros LLC, and through these two companies has been responsible for the sales for more than 15,000 condos, townhomes and single family homes, and the development or repositioning of more than 100 communities throughout Arizona.
His success is based in his vast knowledge of the Arizona market, sales processes, marketing,
Dean's Other Listings
Source: Arizona Regional Multiple Listing Service (ARMLS)
MLS Number: 6798999
APN: 206-10-075
- 3124 W Taro Ln
- 2919 W Kerry Ln
- 19214 N 31st Dr
- 19225 N 31st Dr
- 2650 W Union Hills Dr Unit 331
- 2650 W Union Hills Dr Unit 16
- 2650 W Union Hills Dr Unit 43
- 2650 W Union Hills Dr Unit 131
- 2650 W Union Hills Dr Unit 94
- 2650 W Union Hills Dr Unit 230
- 2650 W Union Hills Dr Unit 210
- 2650 W Union Hills Dr Unit 365
- 2650 W Union Hills Dr Unit 316
- 2650 W Union Hills Dr Unit 350
- 2650 W Union Hills Dr Unit 51
- 2650 W Union Hills Dr Unit 271
- 2650 W Union Hills Dr Unit 329
- 2650 W Union Hills Dr Unit 91
- 2650 W Union Hills Dr Unit 123
- 2650 W Union Hills Dr Unit 272
