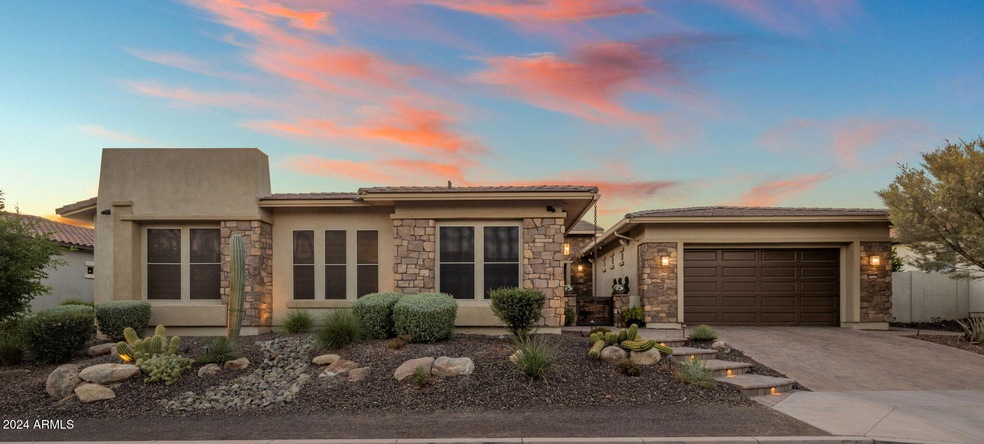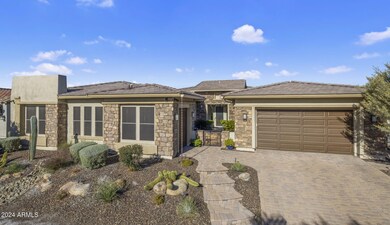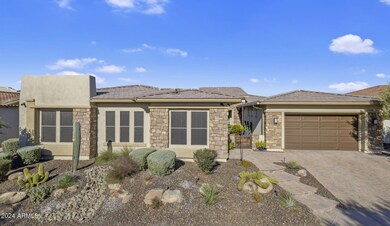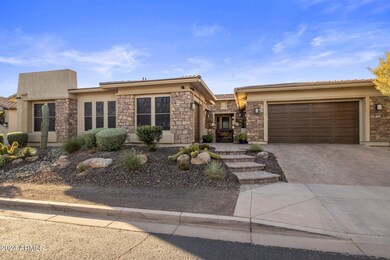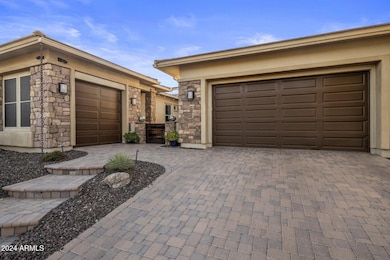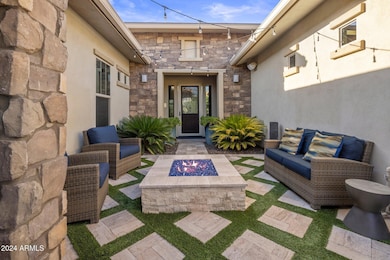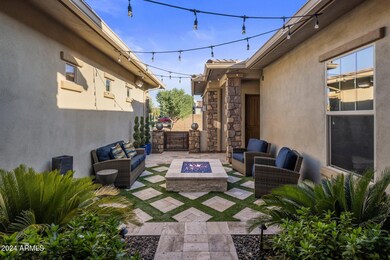
30190 N 117th Dr Peoria, AZ 85383
Vistancia NeighborhoodHighlights
- On Golf Course
- Gated with Attendant
- Solar Power System
- Lake Pleasant Elementary School Rated A-
- Heated Spa
- Mountain View
About This Home
As of February 2025Stunning Blackstone Beauty: The Ultimate in Luxury and Comfort: This remarkable Toll Brothers home offers everything you could want, with a location backing onto the scenic Blackstone Golf Course and ample space for all your family and hobbies! Thoughtfully upgraded and enhanced, this property includes a 4-foot extension off the original floorplan, expanding the dining room and primary bedroom suite for extra comfort and elegance. Chef's Dream Kitchen-A true showpiece of the home, is beautifully designed with Wolf appliances, a large center island, and custom cabinetry throughout. This space combines function and beauty, making it perfect for creating memorable meals and hosting family gatherings. Adjacent to the kitchen, an expanded dining area easily accommodates large gatherings while overlooking the warm and inviting Great Room. The Great Room, with its impressive, stacked stone pillars, exudes warmth and comfort. Cozy up by the gas fireplace or step into the adjacent wine room, perfect for hosting additional guests in style. The thoughtfully designed "his & hers" office, complete with custom cabinetry and enhanced lighting, offers an ideal work-from-home environment. Luxurious Primary Suite - The split floor plan provides a private retreat in the primary suite, which features automated Hunter Douglas blackout blinds and serene views of the backyard. The spacious ensuite bathroom includes three separate vanities for optimal convenience and a large walk-in shower. The walk-in closet boasts custom cabinetry designed for maximum organization and storage. Ideal Guest/Teen Wing & Multi-Generational Guest Quarters includes a den or study space, two sizable guest bedrooms, and a 517-square-foot casita with a separate entrance. Perfect for multi-generational living, this attached guest suite features its own living area, kitchen, steam shower, dual sinks, a king-sized bedroom with a walk-in closet, and a dedicated washer and dryer. Car enthusiasts will love the 4-car tandem garage, equipped with a Whole House water system by H20 Concepts and custom cabinetry. The additional golf cart or cyclist garage is air-conditioned for added convenience, thanks to a separate AC split system. With over $150,000 in outdoor upgrades, the backyard is designed for exceptional entertainment. Enjoy a custom pool with a fire wall, water features, mood lighting, and a pergola-covered BBQ area with plenty of guest seating. Additional highlights include a separate fire pit seating area, travertine stone flooring, and lush artificial turf, all designed to highlight the stunning views of Blackstone Golf Course. The side yard offers a private spa sanctuary, designed as a serene Zen retreat complete with therapeutic jets for ultimate relaxation.
Advanced Home Automation - Manage every aspect of this home effortlessly with the Crestron Home Automation System, accessible from your phone or wall-mounted screens. Control the entire home, from temperature and exterior lighting to home security. Easily dim the lights or turn off the TV from the convenience of your phone as you settle in for the night. To ensure you get the most out of the system, the seller will provide a 1-2-hour introductory session with a tech expert.
Experience the beauty and luxury of this exceptional Blackstone home in person!
Home Details
Home Type
- Single Family
Est. Annual Taxes
- $6,079
Year Built
- Built in 2017
Lot Details
- 0.29 Acre Lot
- On Golf Course
- Desert faces the front and back of the property
- Wrought Iron Fence
- Block Wall Fence
- Artificial Turf
- Misting System
- Front and Back Yard Sprinklers
- Sprinklers on Timer
- Private Yard
HOA Fees
- $216 Monthly HOA Fees
Parking
- 4.5 Car Direct Access Garage
- 2 Open Parking Spaces
- Heated Garage
- Tandem Parking
- Garage Door Opener
- Golf Cart Garage
Home Design
- Contemporary Architecture
- Wood Frame Construction
- Tile Roof
- Concrete Roof
- Stone Exterior Construction
- Stucco
Interior Spaces
- 4,200 Sq Ft Home
- 1-Story Property
- Ceiling height of 9 feet or more
- Ceiling Fan
- Double Pane Windows
- Mechanical Sun Shade
- Solar Screens
- Living Room with Fireplace
- Mountain Views
Kitchen
- Breakfast Bar
- Built-In Microwave
- Kitchen Island
- Granite Countertops
Flooring
- Stone
- Tile
Bedrooms and Bathrooms
- 4 Bedrooms
- Remodeled Bathroom
- 3.5 Bathrooms
- Dual Vanity Sinks in Primary Bathroom
Home Security
- Security System Owned
- Smart Home
- Fire Sprinkler System
Pool
- Heated Spa
- Heated Pool
- Above Ground Spa
- Pool Pump
Outdoor Features
- Covered patio or porch
- Fire Pit
- Gazebo
- Outdoor Storage
- Built-In Barbecue
Schools
- Lake Pleasant Elementary
- Liberty High School
Utilities
- Refrigerated Cooling System
- Mini Split Air Conditioners
- Mini Split Heat Pump
- Heating System Uses Natural Gas
- Cable TV Available
Additional Features
- No Interior Steps
- Solar Power System
Listing and Financial Details
- Tax Lot 19
- Assessor Parcel Number 503-81-530
Community Details
Overview
- Association fees include ground maintenance, street maintenance
- Blackstone HOA, Phone Number (623) 215-8646
- Built by Toll Brothers
- Blackstone At Vistancia Subdivision, Costellana Floorplan
Recreation
- Golf Course Community
- Community Playground
- Bike Trail
Security
- Gated with Attendant
Map
Home Values in the Area
Average Home Value in this Area
Property History
| Date | Event | Price | Change | Sq Ft Price |
|---|---|---|---|---|
| 02/13/2025 02/13/25 | Sold | $1,945,000 | -0.3% | $463 / Sq Ft |
| 01/05/2025 01/05/25 | Price Changed | $1,950,000 | -7.1% | $464 / Sq Ft |
| 11/15/2024 11/15/24 | Price Changed | $2,100,000 | 0.0% | $500 / Sq Ft |
| 11/15/2024 11/15/24 | For Sale | $2,100,000 | -- | $500 / Sq Ft |
Tax History
| Year | Tax Paid | Tax Assessment Tax Assessment Total Assessment is a certain percentage of the fair market value that is determined by local assessors to be the total taxable value of land and additions on the property. | Land | Improvement |
|---|---|---|---|---|
| 2025 | $6,012 | $61,374 | -- | -- |
| 2024 | $6,079 | $58,452 | -- | -- |
| 2023 | $6,079 | $100,200 | $20,040 | $80,160 |
| 2022 | $6,030 | $82,720 | $16,540 | $66,180 |
| 2021 | $6,237 | $74,070 | $14,810 | $59,260 |
| 2020 | $6,223 | $67,150 | $13,430 | $53,720 |
| 2019 | $5,999 | $64,980 | $12,990 | $51,990 |
| 2018 | $5,785 | $17,310 | $17,310 | $0 |
| 2017 | $1,234 | $16,620 | $16,620 | $0 |
| 2016 | $1,208 | $11,250 | $11,250 | $0 |
| 2015 | $1,209 | $8,512 | $8,512 | $0 |
Mortgage History
| Date | Status | Loan Amount | Loan Type |
|---|---|---|---|
| Previous Owner | $532,500 | New Conventional | |
| Previous Owner | $600,000 | New Conventional |
Deed History
| Date | Type | Sale Price | Title Company |
|---|---|---|---|
| Warranty Deed | -- | None Listed On Document | |
| Warranty Deed | $1,945,000 | Stewart Title & Trust Of Phoen | |
| Special Warranty Deed | -- | None Listed On Document | |
| Special Warranty Deed | -- | None Listed On Document | |
| Warranty Deed | -- | Security Title | |
| Special Warranty Deed | $930,050 | Westminster Title Agency | |
| Special Warranty Deed | -- | Westminster Title Agency |
Similar Homes in Peoria, AZ
Source: Arizona Regional Multiple Listing Service (ARMLS)
MLS Number: 6776136
APN: 503-81-530
- 30271 N 117th Dr
- 11705 W Red Hawk Dr
- 11856 W Lone Tree Trail
- 30505 N Sage Dr
- 30545 N Sage Dr Unit 4
- 11609 W Andrew Ln
- 30556 N Sage Dr
- 30406 N 116th Ln
- 12035 W Red Hawk Dr
- 30277 N 115th Ln
- 12047 W Red Hawk Dr
- 11612 W Candelilla Way
- 11554 W Lone Tree Trail
- 12073 W Desert Mirage Dr
- 29715 N 119th Ln
- 11544 W Ashby Dr
- 30255 N 115th Dr
- 12057 W Ashby Dr
- 12098 W Lone Tree Trail
- 30401 N 115th Dr
