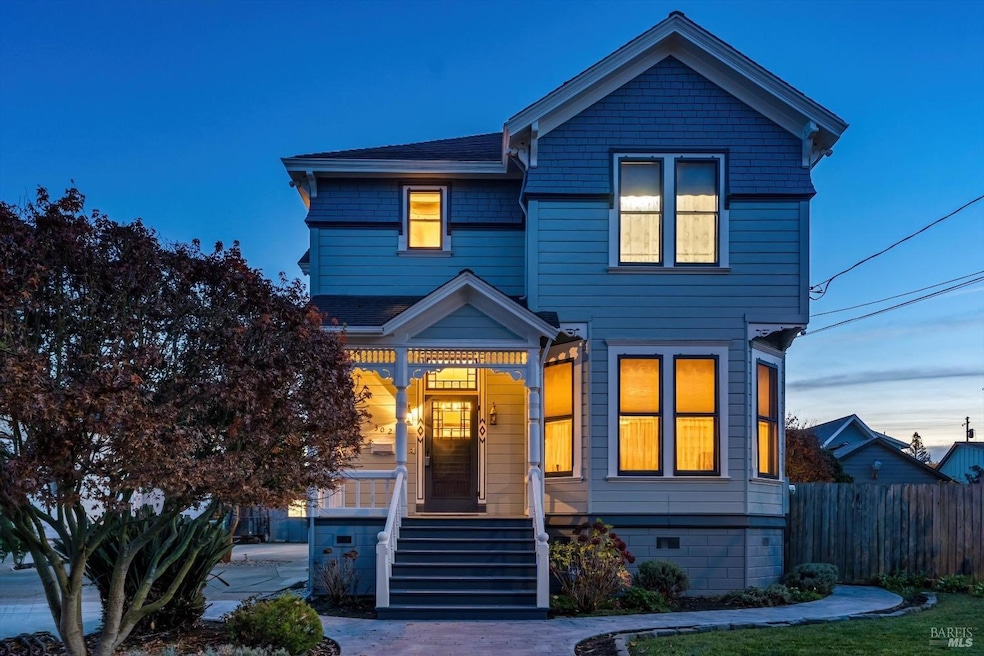
302 7th St Petaluma, CA 94952
Western Petaluma NeighborhoodHighlights
- Spa
- Wood Flooring
- Breakfast Room
- Petaluma Junior High School Rated A-
- Gazebo
- Double Oven
About This Home
As of January 2025Step into timeless elegance with this exquisite Edwardian-era home. Built with meticulous attention to detail, this home showcases the refined craftsmanship and architectural beauty of the early 20th century. High ceilings, ornate moldings, and intricate woodwork exude a sense of grandeur, while large windows flood each room with natural light, creating an inviting and airy atmosphere. Historical character is evident at every turn. Just 1/2 mile from downtown and a block off bustling D Street, this is a coveted location with a WalkScore of 82. This Edwardian masterpiece is surrounded by gardens, providing a serene retreat from the bustle of modern life. The backyard features a pergola covered patio, and a sun room/art studio building. Whether you're hosting family gatherings, enjoying quiet afternoons in the garden, or simply basking in the ambiance of a bygone era, this home promises to be a sanctuary of beauty and history. The quaint garage has been used as a game room, and has additional workshop/storage space. Ample off-street parking will easily accommodate a boat or RV.
Home Details
Home Type
- Single Family
Est. Annual Taxes
- $4,458
Year Built
- Built in 1910
Lot Details
- 0.25 Acre Lot
- Back Yard Fenced
- Landscaped
- Irregular Lot
- Garden
- Zero Lot Line
Parking
- 1 Car Detached Garage
- Workshop in Garage
- Guest Parking
- Uncovered Parking
Home Design
- Concrete Foundation
- Pillar, Post or Pier Foundation
- Combination Foundation
- Composition Roof
- Plaster
Interior Spaces
- 2,186 Sq Ft Home
- 2-Story Property
- Wood Burning Fireplace
- Living Room with Fireplace
- Breakfast Room
- Formal Dining Room
- Partial Basement
Kitchen
- Double Oven
- Gas Cooktop
- Range Hood
- Microwave
- Dishwasher
- Concrete Kitchen Countertops
- Compactor
- Disposal
Flooring
- Wood
- Carpet
- Vinyl
Bedrooms and Bathrooms
- 3 Bedrooms
- 2 Full Bathrooms
Laundry
- Laundry Room
- Dryer
- Washer
Outdoor Features
- Spa
- Patio
- Gazebo
- Outdoor Storage
- Outbuilding
- Front Porch
Utilities
- No Cooling
- Central Heating
- Heating System Uses Natural Gas
- Natural Gas Connected
- Tankless Water Heater
- Internet Available
- Cable TV Available
Listing and Financial Details
- Assessor Parcel Number 008-291-031-000
Map
Home Values in the Area
Average Home Value in this Area
Property History
| Date | Event | Price | Change | Sq Ft Price |
|---|---|---|---|---|
| 01/02/2025 01/02/25 | Sold | $1,850,000 | +15.6% | $846 / Sq Ft |
| 12/17/2024 12/17/24 | Pending | -- | -- | -- |
| 12/05/2024 12/05/24 | For Sale | $1,600,000 | -- | $732 / Sq Ft |
Tax History
| Year | Tax Paid | Tax Assessment Tax Assessment Total Assessment is a certain percentage of the fair market value that is determined by local assessors to be the total taxable value of land and additions on the property. | Land | Improvement |
|---|---|---|---|---|
| 2023 | $4,458 | $393,132 | $187,651 | $205,481 |
| 2022 | $4,279 | $385,424 | $183,972 | $201,452 |
| 2021 | $4,199 | $377,867 | $180,365 | $197,502 |
| 2020 | $4,234 | $373,993 | $178,516 | $195,477 |
| 2019 | $4,181 | $366,661 | $175,016 | $191,645 |
| 2018 | $4,164 | $359,473 | $171,585 | $187,888 |
| 2017 | $4,077 | $352,425 | $168,221 | $184,204 |
| 2016 | $3,976 | $345,516 | $164,923 | $180,593 |
| 2015 | $3,920 | $340,327 | $162,446 | $177,881 |
| 2014 | $3,900 | $333,661 | $159,264 | $174,397 |
Mortgage History
| Date | Status | Loan Amount | Loan Type |
|---|---|---|---|
| Open | $700,000 | New Conventional | |
| Closed | $700,000 | New Conventional | |
| Previous Owner | $1,320,000 | Construction | |
| Previous Owner | $210,500 | New Conventional | |
| Previous Owner | $219,000 | Unknown | |
| Previous Owner | $230,000 | Stand Alone First |
Deed History
| Date | Type | Sale Price | Title Company |
|---|---|---|---|
| Grant Deed | $1,850,000 | First American Title | |
| Grant Deed | $1,850,000 | First American Title | |
| Interfamily Deed Transfer | -- | None Available | |
| Interfamily Deed Transfer | -- | Fidelity Natl Title Co |
Similar Homes in Petaluma, CA
Source: Bay Area Real Estate Information Services (BAREIS)
MLS Number: 324092496
APN: 008-291-031
