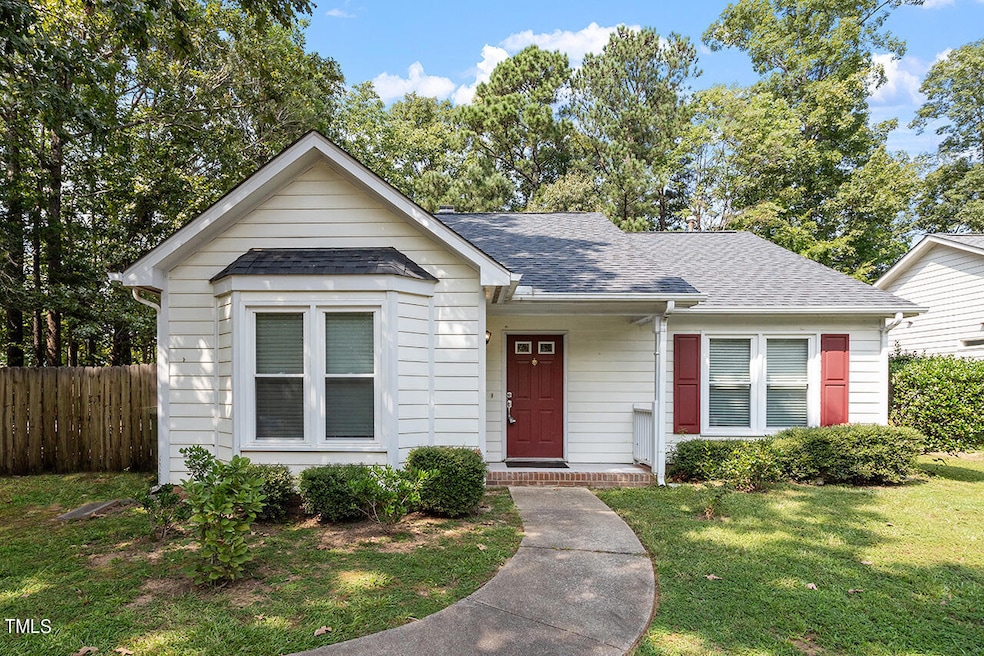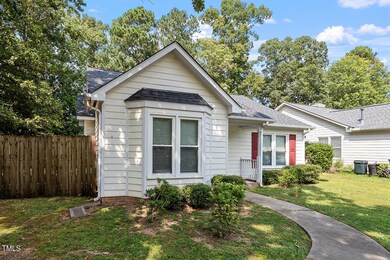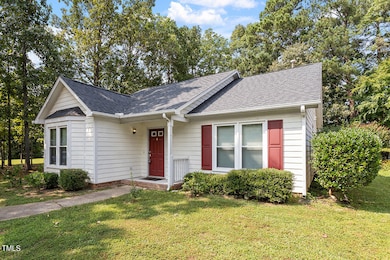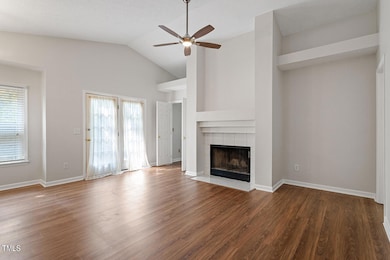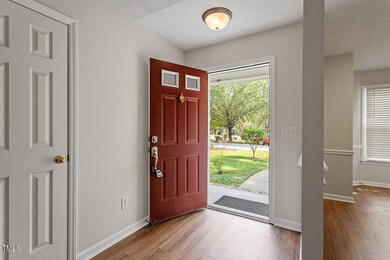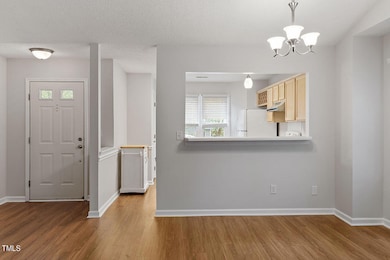
302 Arvo Ln Cary, NC 27513
West Cary NeighborhoodHighlights
- Two Primary Bedrooms
- 0.41 Acre Lot
- Partially Wooded Lot
- Laurel Park Elementary Rated A
- Deck
- High Ceiling
About This Home
As of October 2024A rare gem in the heart of Cary! This hard-to-find, one-level home offers both charm and convenience. Nestled in a peaceful neighborhood, this residence boasts an open floor plan with abundant natural light and spacious living areas, perfect for relaxation and entertaining.
The bright kitchen features ample counter space, and a cozy breakfast nook. Enjoy your morning coffee on the private deck, surrounded by lush landscaping. The generous primary suite has a vaulted ceiling and an ensuite bathroom, while additional bedrooms provide versatility for guests or a home office.
With easy access to parks, shopping, and schools, this home combines tranquility with everyday conveniences. Don't miss your chance to own this rare, single-story oasis in Cary!
**New laminate flooring + lighting in 2016, new roof in 2018, new windows + water heater in 2022, new paint, carpet + laminate floors in bathrooms July/August 2024**
Home Details
Home Type
- Single Family
Est. Annual Taxes
- $2,913
Year Built
- Built in 1992
Lot Details
- 0.41 Acre Lot
- Lot Dimensions are 135x132x124x142
- Fenced Yard
- Partially Fenced Property
- Wood Fence
- Cleared Lot
- Partially Wooded Lot
HOA Fees
Home Design
- Slab Foundation
- Architectural Shingle Roof
- Masonite
Interior Spaces
- 1,217 Sq Ft Home
- 1-Story Property
- High Ceiling
- Ceiling Fan
- Gas Fireplace
- Blinds
- Bay Window
- Entrance Foyer
- Great Room with Fireplace
- Breakfast Room
- Fire and Smoke Detector
Kitchen
- Eat-In Kitchen
- Oven
- Free-Standing Electric Range
- Dishwasher
- Disposal
Flooring
- Carpet
- Luxury Vinyl Tile
Bedrooms and Bathrooms
- 3 Bedrooms
- Double Master Bedroom
- 2 Full Bathrooms
- Primary bathroom on main floor
- Bathtub with Shower
Laundry
- Laundry Room
- Washer and Dryer
Attic
- Attic Fan
- Pull Down Stairs to Attic
Parking
- 2 Parking Spaces
- Private Driveway
- 2 Open Parking Spaces
Accessible Home Design
- Accessible Bedroom
- Accessible Kitchen
- Central Living Area
- Accessible Hallway
- Accessible Washer and Dryer
- Handicap Accessible
Outdoor Features
- Deck
- Outdoor Storage
- Rain Gutters
- Front Porch
Schools
- Laurel Park Elementary School
- Salem Middle School
- Green Hope High School
Horse Facilities and Amenities
- Grass Field
Utilities
- Forced Air Heating and Cooling System
- Heating System Uses Natural Gas
- Natural Gas Connected
- Gas Water Heater
- High Speed Internet
- Phone Available
- Cable TV Available
Community Details
- Association fees include ground maintenance
- Parkway Community Association, Phone Number (910) 295-3791
- Cas Association
- Brookgreen Subdivision
- Maintained Community
Listing and Financial Details
- Assessor Parcel Number 0753241262
Map
Home Values in the Area
Average Home Value in this Area
Property History
| Date | Event | Price | Change | Sq Ft Price |
|---|---|---|---|---|
| 10/30/2024 10/30/24 | Sold | $408,000 | +2.3% | $335 / Sq Ft |
| 09/30/2024 09/30/24 | Pending | -- | -- | -- |
| 09/26/2024 09/26/24 | For Sale | $399,000 | -- | $328 / Sq Ft |
Tax History
| Year | Tax Paid | Tax Assessment Tax Assessment Total Assessment is a certain percentage of the fair market value that is determined by local assessors to be the total taxable value of land and additions on the property. | Land | Improvement |
|---|---|---|---|---|
| 2024 | $2,914 | $345,093 | $165,000 | $180,093 |
| 2023 | $2,258 | $223,313 | $90,000 | $133,313 |
| 2022 | $2,174 | $223,313 | $90,000 | $133,313 |
| 2021 | $2,130 | $223,313 | $90,000 | $133,313 |
| 2020 | $2,141 | $223,313 | $90,000 | $133,313 |
| 2019 | $1,935 | $178,874 | $76,000 | $102,874 |
| 2018 | $1,817 | $178,874 | $76,000 | $102,874 |
| 2017 | $1,746 | $178,874 | $76,000 | $102,874 |
| 2016 | -- | $178,874 | $76,000 | $102,874 |
| 2015 | $1,582 | $158,704 | $56,000 | $102,704 |
| 2014 | -- | $158,704 | $56,000 | $102,704 |
Mortgage History
| Date | Status | Loan Amount | Loan Type |
|---|---|---|---|
| Previous Owner | $121,800 | Adjustable Rate Mortgage/ARM | |
| Previous Owner | $104,979 | New Conventional | |
| Previous Owner | $28,000 | Unknown | |
| Previous Owner | $28,000 | Credit Line Revolving | |
| Previous Owner | $14,400 | Credit Line Revolving | |
| Previous Owner | $115,840 | Fannie Mae Freddie Mac | |
| Previous Owner | $104,400 | No Value Available | |
| Previous Owner | $12,500 | Unknown | |
| Previous Owner | $106,250 | No Value Available | |
| Closed | $6,250 | No Value Available |
Deed History
| Date | Type | Sale Price | Title Company |
|---|---|---|---|
| Warranty Deed | $173,000 | None Available | |
| Warranty Deed | $145,000 | None Available | |
| Warranty Deed | $130,500 | -- | |
| Warranty Deed | $125,000 | -- |
Similar Homes in Cary, NC
Source: Doorify MLS
MLS Number: 10054855
APN: 0753.13-24-1262-000
- 113 Laurel Branch Dr
- 105 Colchis Ct
- 117 London Plain Ct
- 111 Test Listing Bend
- 117 Buena Vista Dr
- 118 Trafalgar Ln
- 102 Swallow Hill Ct
- 1016 Kilarney Ridge Loop
- 124 Ripley Ct
- 3047 Kilarney Ridge Loop
- 117 Vicksburg Dr
- 256 Marilyn Cir
- 1100 Dotson Way
- 1225 Kilmory Dr
- 1028 Dotson Way
- 1312 Rothes Rd
- 101 Tussled Ivy Way
- 1418 Suterland Rd
- 114 Oxpens Rd
- 201 N Knightsbridge Rd
