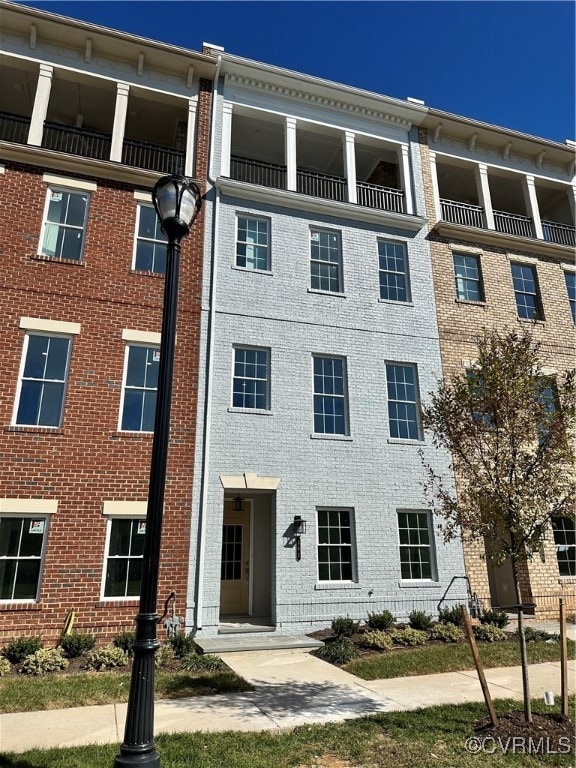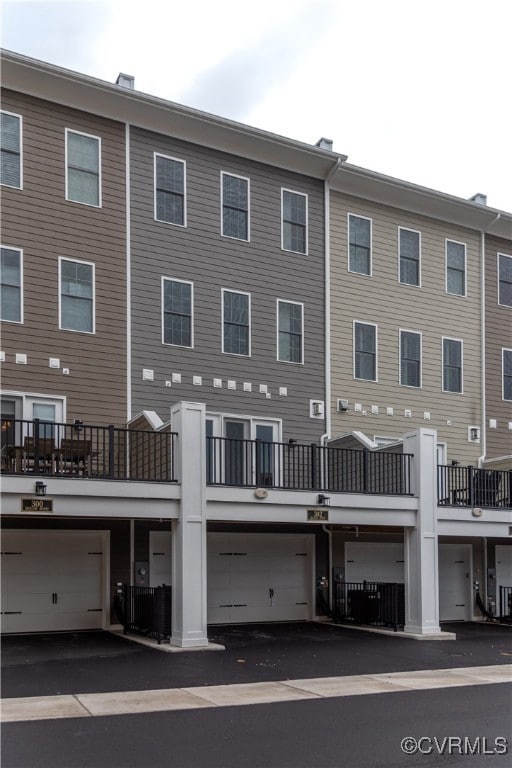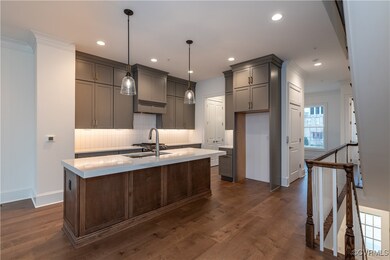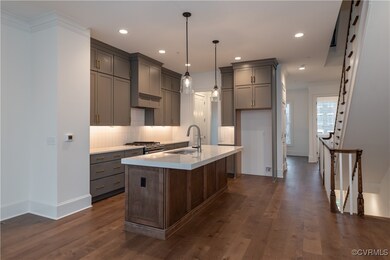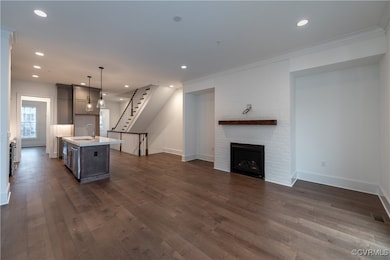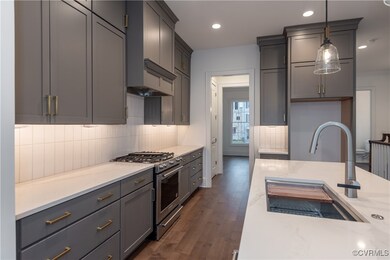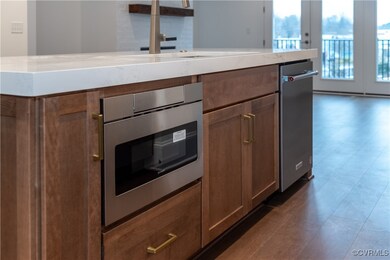
302 Becklow Ave Henrico, VA 23233
Short Pump NeighborhoodEstimated payment $5,260/month
Highlights
- New Construction
- Concrete Pool
- Deck
- Nuckols Farm Elementary School Rated A-
- Clubhouse
- Rowhouse Architecture
About This Home
BEAUTIFUL MOVE IN READY TOWNHOME! Personal elevator INCLUDED. The first floor has a two car
finished garage and driveway that will provide additional parking opportunities. All four bedrooms have their
own en suite baths. Main level is an open layout with 10' ceilings and 8' interior solid core doors. Family room
comes with gas fireplace and a spacious outdoor deck perfect for grilling is attached to the family room. The
next floor includes two primary suites and walk in closets in addition to the en suite baths. Laundry room is
also conveniently located on this floor. The airy 4th floor offers a second outdoor area which is covered and
includes outdoor gas brick fireplace and luxury folding glass door that opens up to the media room. Add'tl bed
and full bath are also on the fourth floor. Restaurants situated within the community, along with retail spaces
and a beautiful walking trail!
Townhouse Details
Home Type
- Townhome
Est. Annual Taxes
- $1,785
Year Built
- Built in 2025 | New Construction
Lot Details
- Sprinkler System
HOA Fees
- $200 Monthly HOA Fees
Parking
- 2 Car Direct Access Garage
- Oversized Parking
- Dry Walled Garage
- Rear-Facing Garage
- Garage Door Opener
- On-Street Parking
Home Design
- Rowhouse Architecture
- Brick Exterior Construction
- Frame Construction
- HardiePlank Type
Interior Spaces
- 3,033 Sq Ft Home
- 4-Story Property
- Wired For Data
- High Ceiling
- Recessed Lighting
- Gas Fireplace
- Insulated Doors
- Separate Formal Living Room
- Dining Area
- Washer and Dryer Hookup
Kitchen
- Eat-In Kitchen
- Gas Cooktop
- Microwave
- Dishwasher
- Kitchen Island
- Granite Countertops
- Disposal
Flooring
- Wood
- Partially Carpeted
- Ceramic Tile
Bedrooms and Bathrooms
- 4 Bedrooms
- Main Floor Bedroom
- En-Suite Primary Bedroom
- Walk-In Closet
- Double Vanity
Home Security
Accessible Home Design
- Accessible Elevator Installed
- Accessible Full Bathroom
- Accessible Bedroom
- Accessibility Features
- Accessible Electrical and Environmental Controls
Pool
- Concrete Pool
- In Ground Pool
- Outdoor Pool
- Fence Around Pool
Outdoor Features
- Balcony
- Deck
- Exterior Lighting
- Rear Porch
Schools
- Nuckols Farm Elementary School
- Short Pump Middle School
- Deep Run High School
Utilities
- Zoned Heating and Cooling
- Heating System Uses Natural Gas
- Vented Exhaust Fan
- Tankless Water Heater
- High Speed Internet
- Cable TV Available
Listing and Financial Details
- Tax Lot 183
- Assessor Parcel Number 731-764-2927
Community Details
Overview
- Greengate Subdivision
- Maintained Community
Amenities
- Common Area
- Clubhouse
Recreation
- Community Pool
- Trails
Security
- Fire and Smoke Detector
- Fire Sprinkler System
Map
Home Values in the Area
Average Home Value in this Area
Tax History
| Year | Tax Paid | Tax Assessment Tax Assessment Total Assessment is a certain percentage of the fair market value that is determined by local assessors to be the total taxable value of land and additions on the property. | Land | Improvement |
|---|---|---|---|---|
| 2024 | $1,785 | $200,000 | $200,000 | $0 |
| 2023 | $1,700 | $200,000 | $200,000 | $0 |
| 2022 | $1,530 | $180,000 | $180,000 | $0 |
| 2021 | $1,392 | $145,000 | $145,000 | $0 |
| 2020 | $1,262 | $145,000 | $145,000 | $0 |
| 2019 | $914 | $105,000 | $105,000 | $0 |
| 2018 | $827 | $95,000 | $95,000 | $0 |
| 2017 | $827 | $95,000 | $95,000 | $0 |
Property History
| Date | Event | Price | Change | Sq Ft Price |
|---|---|---|---|---|
| 04/10/2025 04/10/25 | Pending | -- | -- | -- |
| 02/12/2025 02/12/25 | For Sale | $879,900 | -- | $290 / Sq Ft |
Similar Homes in Henrico, VA
Source: Central Virginia Regional MLS
MLS Number: 2503552
APN: 732-764-2927
- 308 Becklow Ave
- 306 Becklow Ave
- 3321 Haydenpark Ln
- 3327 Haydenpark Ln
- 3325 Haydenpark Ln
- 3331 Haydenpark Ln
- 12322 Graham Meadows Dr
- 345 Becklow Ave
- 350 Becklow Ave
- 350 Becklow Ave
- 350 Becklow Ave
- 12335 Dewhurst Ave
- 349 Becklow Ave
- 12337 Purbrook Walk
- 12352 Purbrook Walk
- 12507 Gayton Station Blvd
- 4322 Saunders Station Loop Unit A
- 4315 Broad Hill Dr Unit A
- 3828 Old Burleigh Ln
- 13408 Shelbourne Dr
