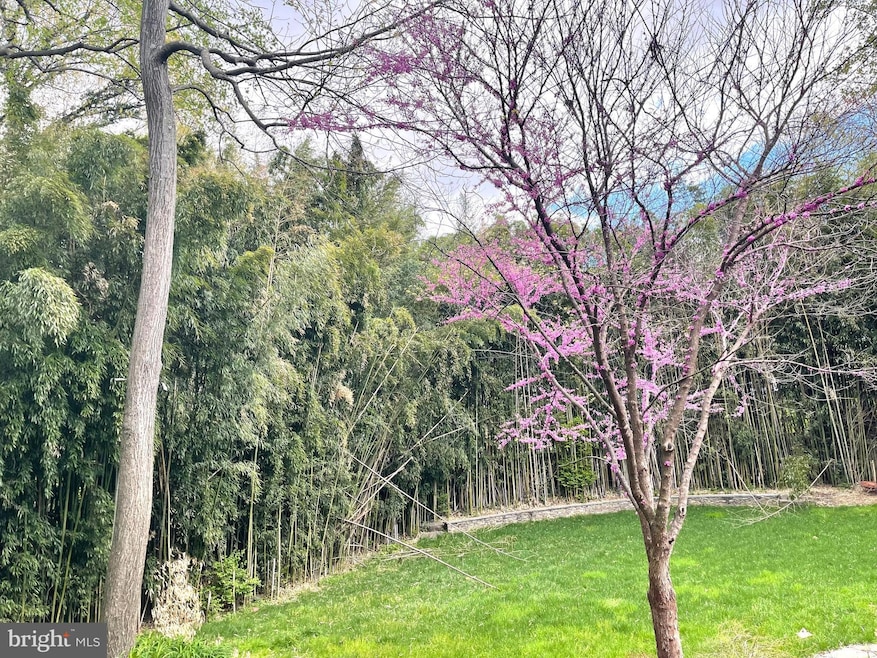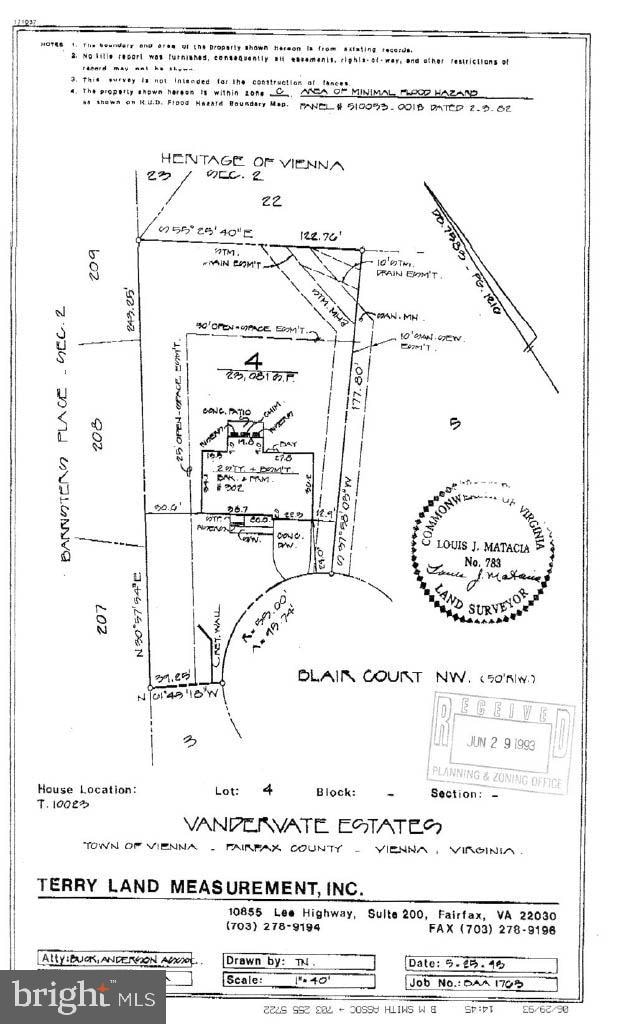
302 Blair Ct NW Vienna, VA 22180
Estimated payment $8,179/month
Total Views
23,670
6
Beds
4.5
Baths
3,824
Sq Ft
$314
Price per Sq Ft
Highlights
- Eat-In Gourmet Kitchen
- Open Floorplan
- Deck
- Louise Archer Elementary School Rated A
- Colonial Architecture
- Private Lot
About This Home
This is a rebuild or new build opportunity - Home is not able to be entered. Amazing .53 acre private lot or complete renovation walking distance to shops and restaurants in town of Vienna. Contact me for more information.
Home Details
Home Type
- Single Family
Est. Annual Taxes
- $17,770
Year Built
- Built in 1993
Lot Details
- 0.53 Acre Lot
- Cul-De-Sac
- Partially Fenced Property
- Landscaped
- Extensive Hardscape
- Private Lot
- Premium Lot
- Backs to Trees or Woods
- Property is zoned 904
Parking
- 2 Car Attached Garage
- Front Facing Garage
- Garage Door Opener
Home Design
- Colonial Architecture
- Asphalt Roof
- Aluminum Siding
- Concrete Perimeter Foundation
Interior Spaces
- 3,824 Sq Ft Home
- Property has 3 Levels
- Open Floorplan
- Wet Bar
- Built-In Features
- Chair Railings
- Crown Molding
- Ceiling height of 9 feet or more
- Recessed Lighting
- Fireplace With Glass Doors
- Fireplace Mantel
- Insulated Windows
- Window Treatments
- Insulated Doors
- Mud Room
- Entrance Foyer
- Family Room Off Kitchen
- Living Room
- Dining Room
- Library
- Game Room
- Storage Room
- Wood Flooring
Kitchen
- Eat-In Gourmet Kitchen
- Breakfast Area or Nook
- Built-In Oven
- Cooktop
- Microwave
- Ice Maker
- Dishwasher
- Kitchen Island
- Upgraded Countertops
- Disposal
Bedrooms and Bathrooms
- En-Suite Primary Bedroom
- En-Suite Bathroom
- Whirlpool Bathtub
Laundry
- Laundry Room
- Dryer
- Washer
Finished Basement
- Walk-Out Basement
- Exterior Basement Entry
- Sump Pump
- Basement Windows
Outdoor Features
- Deck
- Screened Patio
- Porch
Utilities
- Forced Air Zoned Cooling and Heating System
- Cooling System Utilizes Natural Gas
- Air Source Heat Pump
- Vented Exhaust Fan
- Underground Utilities
- Natural Gas Water Heater
Community Details
- No Home Owners Association
- Vandervate Estates Subdivision
Listing and Financial Details
- Tax Lot 4
- Assessor Parcel Number 0381 38 0004
Map
Create a Home Valuation Report for This Property
The Home Valuation Report is an in-depth analysis detailing your home's value as well as a comparison with similar homes in the area
Home Values in the Area
Average Home Value in this Area
Tax History
| Year | Tax Paid | Tax Assessment Tax Assessment Total Assessment is a certain percentage of the fair market value that is determined by local assessors to be the total taxable value of land and additions on the property. | Land | Improvement |
|---|---|---|---|---|
| 2024 | $16,153 | $1,394,260 | $627,000 | $767,260 |
| 2023 | $16,943 | $1,501,330 | $627,000 | $874,330 |
| 2022 | $14,334 | $1,253,550 | $527,000 | $726,550 |
| 2021 | $13,981 | $1,191,400 | $477,000 | $714,400 |
| 2020 | $14,453 | $1,221,170 | $477,000 | $744,170 |
| 2019 | $14,453 | $1,221,170 | $477,000 | $744,170 |
| 2018 | $13,330 | $1,159,170 | $415,000 | $744,170 |
| 2017 | $13,365 | $1,151,170 | $407,000 | $744,170 |
| 2016 | $5,789 | $999,420 | $407,000 | $592,420 |
| 2015 | $10,875 | $974,420 | $397,000 | $577,420 |
| 2014 | -- | $921,650 | $387,000 | $534,650 |
Source: Public Records
Property History
| Date | Event | Price | Change | Sq Ft Price |
|---|---|---|---|---|
| 04/07/2025 04/07/25 | For Sale | $1,200,000 | 0.0% | $314 / Sq Ft |
| 04/07/2025 04/07/25 | For Sale | $1,200,000 | -7.7% | -- |
| 06/07/2016 06/07/16 | Sold | $1,300,000 | +2.0% | $340 / Sq Ft |
| 04/24/2016 04/24/16 | Pending | -- | -- | -- |
| 04/21/2016 04/21/16 | For Sale | $1,274,900 | +7.6% | $333 / Sq Ft |
| 10/20/2014 10/20/14 | Sold | $1,185,000 | -0.8% | $310 / Sq Ft |
| 09/29/2014 09/29/14 | Pending | -- | -- | -- |
| 09/04/2014 09/04/14 | Price Changed | $1,195,000 | -2.4% | $313 / Sq Ft |
| 07/30/2014 07/30/14 | Price Changed | $1,225,000 | -3.8% | $320 / Sq Ft |
| 06/26/2014 06/26/14 | For Sale | $1,274,000 | -- | $333 / Sq Ft |
Source: Bright MLS
Deed History
| Date | Type | Sale Price | Title Company |
|---|---|---|---|
| Warranty Deed | $1,300,000 | Sta Title & Escrow | |
| Warranty Deed | $1,185,000 | -- | |
| Deed | $675,000 | -- |
Source: Public Records
Mortgage History
| Date | Status | Loan Amount | Loan Type |
|---|---|---|---|
| Open | $706,000 | New Conventional | |
| Closed | $740,000 | Purchase Money Mortgage | |
| Previous Owner | $785,000 | New Conventional | |
| Previous Owner | $500,000 | Credit Line Revolving | |
| Previous Owner | $417,000 | New Conventional | |
| Previous Owner | $540,000 | No Value Available |
Source: Public Records
Similar Homes in the area
Source: Bright MLS
MLS Number: VAFX2232694
APN: 0381-38-0004
Nearby Homes
- 9614 Counsellor Dr NW
- 613 Upham Place NW
- 449 Lawyers Rd NW
- 708 Upham Place NW
- 403 Colin Ln NW
- 2104 Sheriff Ct
- 389 Holmes Dr NW
- 604 Blackstone Terrace NW
- 9723 Counsellor Dr
- 500 Malcolm Rd NW
- 2237 Laurel Ridge Rd
- 2236 Laurel Ridge Rd
- 407 Nutley St NW
- 2230 Abbotsford Dr
- 546 Malcolm Rd NW
- 503 Orchard St NW
- 318 Center St N
- 2314 Concert Ct
- 9624 Verdict Dr
- 300 John Marshall Dr NE

