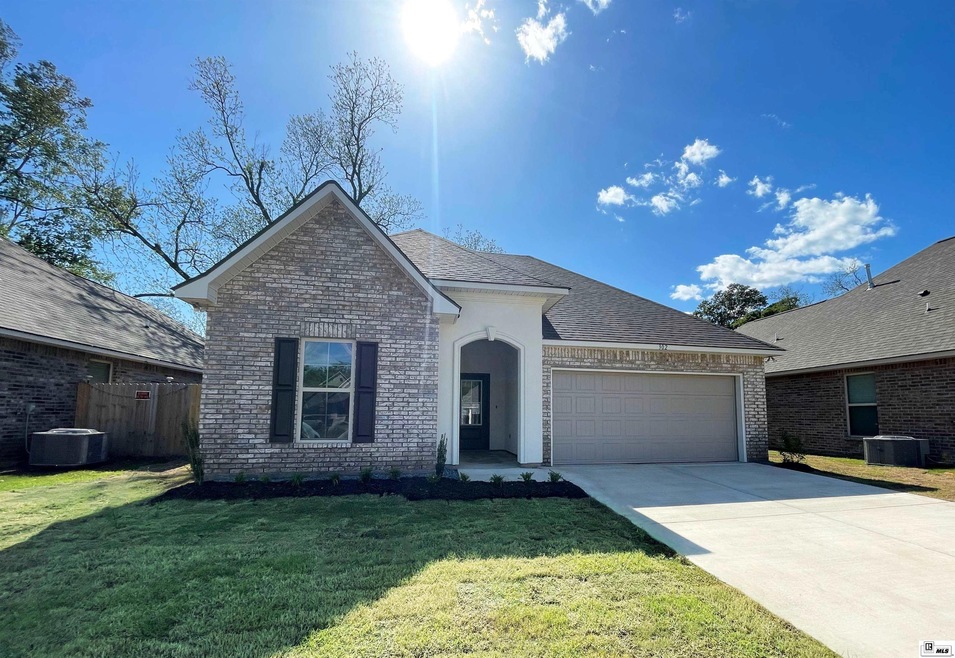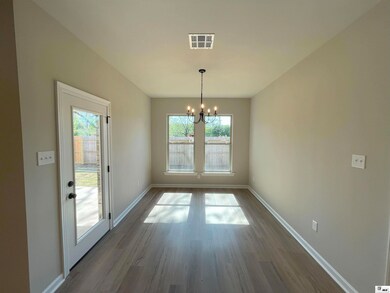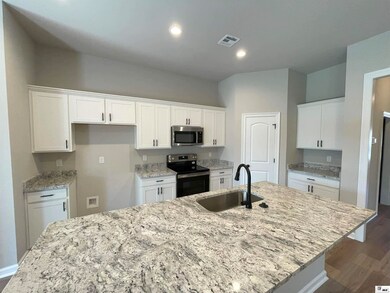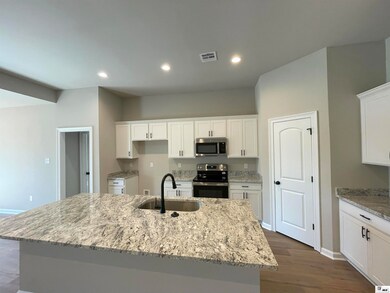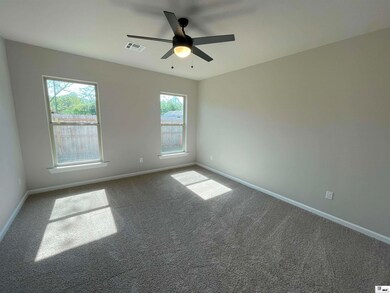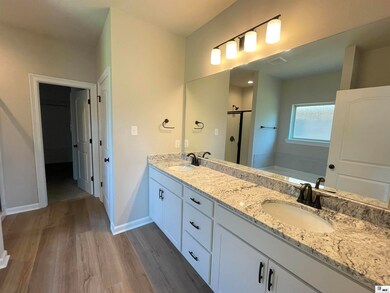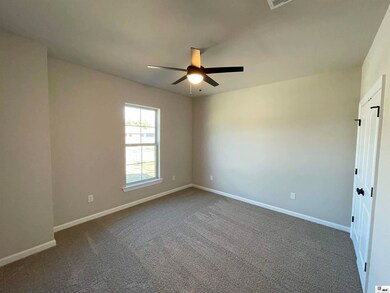
302 Briar Patch Dr Monroe, LA 71203
Highlights
- New Construction
- Covered patio or porch
- Double Pane Windows
- Traditional Architecture
- 2 Car Attached Garage
- Brick Veneer
About This Home
As of June 2024Awesome Builder Rate Incentives + FREE Refrigerator OR Window Blinds! (Restrictions apply) Brand NEW Construction by DSLD HOMES! The TRILLIUM IV A plan has an open/split floor plan with 3 bedrooms & 2 full bathrooms. This home includes upgraded granite counters, stainless appliances, cabinet package + more! Special plan features include kitchen island, walk-in pantry, garden tub, separate shower & double sink in master, separate access to laundry room through master closet, vinyl plank flooring in living area & all wet areas, LED base lighting package throughout, covered patio, tankless gas water heater, energy efficient Low E tilt-in windows, post tension slab, covered patio, fully sodded yard with seasonal landscaping & much more!
Home Details
Home Type
- Single Family
Year Built
- New Construction
Lot Details
- 1 Acre Lot
- Landscaped
- Cleared Lot
Home Design
- Traditional Architecture
- Brick Veneer
- Slab Foundation
- Asphalt Shingled Roof
- Stucco
Interior Spaces
- 1-Story Property
- Ceiling Fan
- Double Pane Windows
Kitchen
- Electric Oven
- Electric Range
- Range Hood
- Microwave
Bedrooms and Bathrooms
- 3 Bedrooms
- Walk-In Closet
Home Security
- Carbon Monoxide Detectors
- Fire and Smoke Detector
Parking
- 2 Car Attached Garage
- Garage Door Opener
Schools
- Lakeshore O Elementary School
- East Ouachita Middle School
- Ouachita O High School
Utilities
- Central Heating and Cooling System
- Heating System Uses Natural Gas
- Tankless Water Heater
Additional Features
- Covered patio or porch
- Mineral Rights
Community Details
- Oak Trace Subdivision
Listing and Financial Details
- Home warranty included in the sale of the property
- Assessor Parcel Number 137326
Map
Home Values in the Area
Average Home Value in this Area
Property History
| Date | Event | Price | Change | Sq Ft Price |
|---|---|---|---|---|
| 06/12/2024 06/12/24 | Sold | -- | -- | -- |
| 05/13/2024 05/13/24 | Price Changed | $252,990 | -1.4% | $103 / Sq Ft |
| 04/10/2024 04/10/24 | Price Changed | $256,510 | 0.0% | $104 / Sq Ft |
| 01/24/2024 01/24/24 | Price Changed | $256,515 | 0.0% | $104 / Sq Ft |
| 09/01/2023 09/01/23 | For Sale | $256,520 | -- | $104 / Sq Ft |
Tax History
| Year | Tax Paid | Tax Assessment Tax Assessment Total Assessment is a certain percentage of the fair market value that is determined by local assessors to be the total taxable value of land and additions on the property. | Land | Improvement |
|---|---|---|---|---|
| 2024 | -- | $24,889 | $3,540 | $21,349 |
| 2023 | $488 | $3,540 | $3,540 | $0 |
| 2022 | $484 | $3,540 | $3,540 | $0 |
Mortgage History
| Date | Status | Loan Amount | Loan Type |
|---|---|---|---|
| Open | $252,990 | New Conventional |
Deed History
| Date | Type | Sale Price | Title Company |
|---|---|---|---|
| Deed | $252,990 | Dsld Title |
Similar Homes in Monroe, LA
Source: Northeast REALTORS® of Louisiana
MLS Number: 207189
APN: 137326
- 401 Bayou Oaks Dr
- 103 Briar Hollow Dr
- 515 Lincoln Rd Unit 120
- 515 Lincoln Rd Unit 168
- 14 Luray Dr
- 42 Winchester Cir
- 120 Cambridge Dr
- 214 Belmont Cir
- 102 Lakeview Park Dr
- 120 Liner Dr
- 276 Clayton Dr
- 121 Liner Dr
- 977 Highway 139
- 210 Timber Ln
- 205 Warwick Dr
- 408 Curve Dr
- 32 Forest Dr
- 206 Lincoln Rd
- 168 Leisure Dr
- 100 Curve Dr
