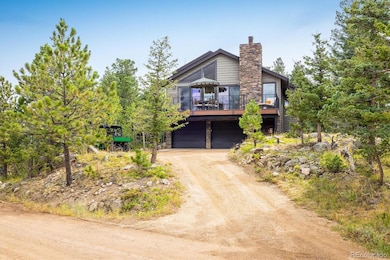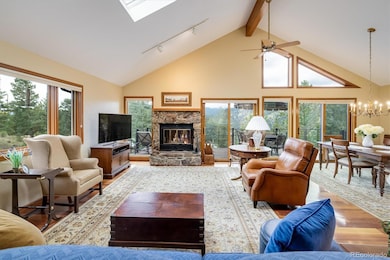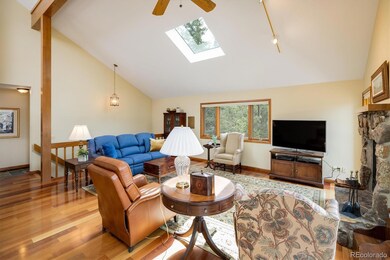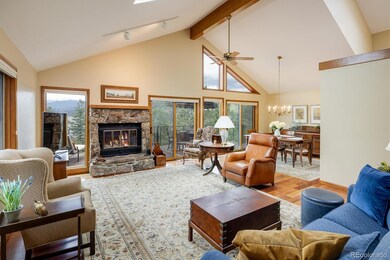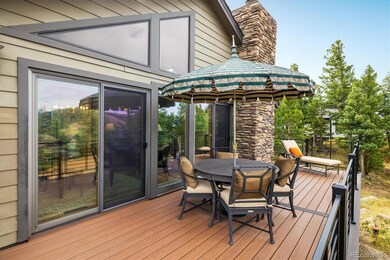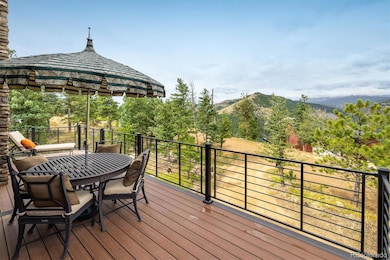
302 Deer Trail Cir Boulder, CO 80302
Boulder Heights NeighborhoodEstimated payment $7,772/month
Highlights
- Spa
- Mountain View
- Mountainous Lot
- Foothill Elementary School Rated A
- Fireplace in Primary Bedroom
- Vaulted Ceiling
About This Home
Discover an ultimate mountain retreat, located in the sought-after Boulder Heights community. This beautifully maintained 3-bedroom, 2-bathroom home sits on a spacious 1-acre lot, offering breathtaking west mountain views and a tranquil setting. Inside, you'll be greeted by an abundance of natural light streaming through skylights and large windows, accentuating the warm wood floors. The living room, with its cozy fireplace, creates a perfect gathering space for family and friends. The open-concept layout flows seamlessly to a new deck, where you can soak in the stunning views. The kitchen offers newer appliances, and custom kitchen cabinets with soft closing. The primary bedroom is a true sanctuary, featuring a large walk-in closet, a private fireplace, and ample space to relax. The additional bedrooms are equally inviting, providing flexibility and comfort for all. Equally beautiful as it is practical, the home boasts a hail resistant roof installed in 2022, a detached, heated shop equipped with a 120-gallon propane tank. Two 500-gallon propane tanks and an Automatic 21KW generator ensure your home is always ready, regardless of the weather. The home is also equipped with Comcast High Speed Internet. Experience the best of Boulder living with the peace and privacy of mountain life.
Home Details
Home Type
- Single Family
Est. Annual Taxes
- $6,524
Year Built
- Built in 1986
Lot Details
- 1 Acre Lot
- West Facing Home
- Mountainous Lot
- Many Trees
Parking
- 2 Car Attached Garage
Home Design
- Frame Construction
- Stone Siding
Interior Spaces
- 2,284 Sq Ft Home
- 2-Story Property
- Vaulted Ceiling
- Living Room with Fireplace
- 2 Fireplaces
- Dining Room
- Mountain Views
Kitchen
- Oven
- Microwave
- Dishwasher
- Disposal
Flooring
- Wood
- Carpet
Bedrooms and Bathrooms
- Fireplace in Primary Bedroom
- Walk-In Closet
- 2 Full Bathrooms
Laundry
- Dryer
- Washer
Outdoor Features
- Spa
- Balcony
Schools
- Foothill Elementary School
- Centennial Middle School
- Boulder High School
Utilities
- Forced Air Heating and Cooling System
- Propane
- Well
- Water Softener
- Septic Tank
Community Details
- No Home Owners Association
- Boulder Heights Subdivision
- Foothills
Listing and Financial Details
- Exclusions: Seller's personal property
- Assessor Parcel Number R0022429
Map
Home Values in the Area
Average Home Value in this Area
Tax History
| Year | Tax Paid | Tax Assessment Tax Assessment Total Assessment is a certain percentage of the fair market value that is determined by local assessors to be the total taxable value of land and additions on the property. | Land | Improvement |
|---|---|---|---|---|
| 2024 | $6,524 | $83,516 | $9,200 | $74,316 |
| 2023 | $6,524 | $83,516 | $12,884 | $74,316 |
| 2022 | $5,700 | $69,285 | $9,237 | $60,048 |
| 2021 | $5,407 | $71,278 | $9,502 | $61,776 |
| 2020 | $4,351 | $58,173 | $11,226 | $46,947 |
| 2019 | $4,220 | $58,173 | $11,226 | $46,947 |
| 2018 | $3,829 | $52,855 | $10,584 | $42,271 |
| 2017 | $3,715 | $58,434 | $11,701 | $46,733 |
| 2016 | $3,793 | $53,173 | $12,418 | $40,755 |
| 2015 | $3,586 | $48,070 | $10,666 | $37,404 |
| 2014 | $3,533 | $48,070 | $10,666 | $37,404 |
Property History
| Date | Event | Price | Change | Sq Ft Price |
|---|---|---|---|---|
| 03/12/2025 03/12/25 | Price Changed | $1,295,000 | 0.0% | $567 / Sq Ft |
| 03/12/2025 03/12/25 | For Sale | $1,295,000 | -4.1% | $567 / Sq Ft |
| 02/07/2025 02/07/25 | For Sale | $1,350,000 | 0.0% | $591 / Sq Ft |
| 02/05/2025 02/05/25 | Off Market | $1,350,000 | -- | -- |
| 02/05/2025 02/05/25 | For Sale | $1,350,000 | 0.0% | $591 / Sq Ft |
| 12/10/2024 12/10/24 | Off Market | $1,350,000 | -- | -- |
| 08/16/2024 08/16/24 | For Sale | $1,350,000 | -- | $591 / Sq Ft |
Deed History
| Date | Type | Sale Price | Title Company |
|---|---|---|---|
| Deed | $148,000 | -- | |
| Warranty Deed | $19,500 | -- | |
| Deed | -- | -- | |
| Deed | $10,500 | -- |
Mortgage History
| Date | Status | Loan Amount | Loan Type |
|---|---|---|---|
| Previous Owner | $50,000 | Credit Line Revolving | |
| Previous Owner | $250,000 | New Conventional | |
| Previous Owner | $60,000 | Credit Line Revolving | |
| Previous Owner | $75,000 | Credit Line Revolving | |
| Previous Owner | $183,903 | New Conventional | |
| Previous Owner | $50,000 | Credit Line Revolving | |
| Previous Owner | $222,500 | New Conventional | |
| Previous Owner | $161,499 | Unknown | |
| Previous Owner | $20,000 | Credit Line Revolving | |
| Previous Owner | $160,000 | Credit Line Revolving | |
| Previous Owner | $95,000 | Credit Line Revolving | |
| Previous Owner | $27,112 | Unknown | |
| Previous Owner | $97,893 | Unknown | |
| Previous Owner | $37,228 | Stand Alone Second | |
| Previous Owner | $24,934 | Stand Alone Second | |
| Previous Owner | $17,117 | Stand Alone Second | |
| Previous Owner | $45,000 | Credit Line Revolving | |
| Previous Owner | $30,112 | Stand Alone Second | |
| Previous Owner | $20,145 | Stand Alone Second | |
| Previous Owner | $34,388 | Stand Alone Second |
Similar Homes in Boulder, CO
Source: REcolorado®
MLS Number: 5043027
APN: 1461050-03-003
- 124 Deer Trail Cir
- 323 Roxbury Dr
- 266 Glendale Gulch Rd
- 1335 Deer Trail Rd
- 133 Mine Ln
- 82 Grove Ct
- 279 Forrest Ln
- 1319 County Road 83
- 37 High View Ln
- 57 Whispering Pines Rd
- 84 Canon View Rd
- 291 Canon View Rd
- 287 Brook Cir
- 107 Deer Trail Rd
- 342 Brook Cir
- 6801 Sunshine Canyon Dr
- 6191 Sunshine Canyon Dr
- 94 Spring Ln
- 6319 Sunshine Canyon Dr
- 524 Cutter Ln

