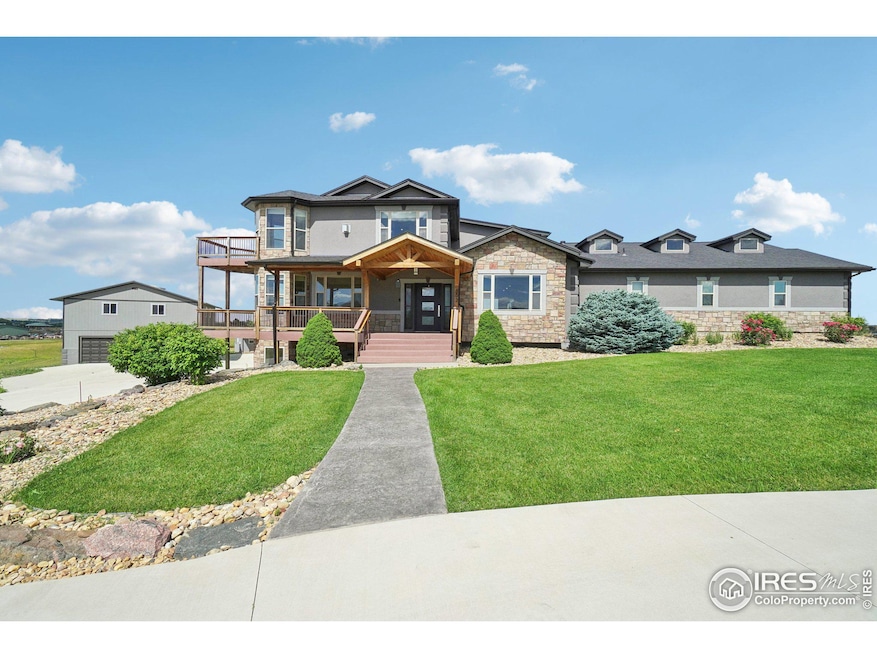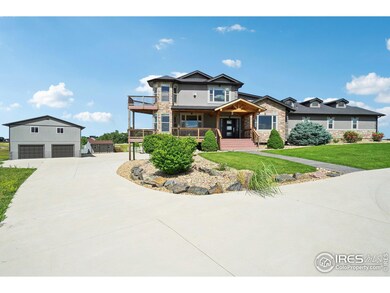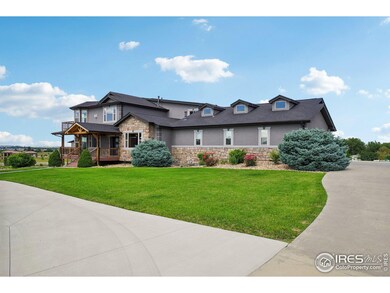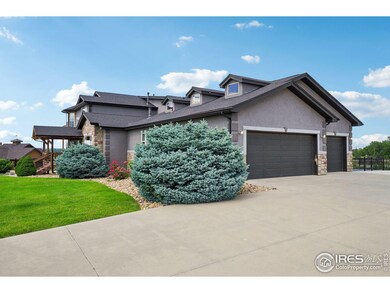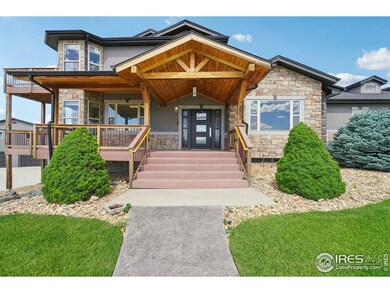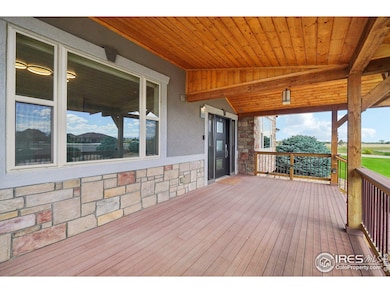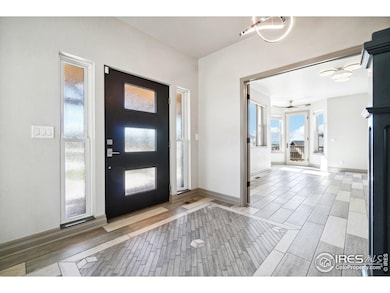
302 Dove Ln Berthoud, CO 80513
Estimated payment $9,315/month
Highlights
- Solar Power System
- Open Floorplan
- Fireplace in Primary Bedroom
- Two Primary Bedrooms
- Mountain View
- Contemporary Architecture
About This Home
Welcome to 302 Dove Lane, a luxurious estate spanning 5,319 square feet, nestled on a 2.34-acre lot in the exclusive gated community of Willis Farms in Berthoud, Colorado. The openness is expanded with additional HOA maintained acreage surrounding the home. Here are just a few features you will love; Gourmet Kitchen: Equipped with quartz countertops, a farmhouse sink, center island with prep sink and induction cooktop, double ovens, two dishwashers, a gas cooktop with pot filler, and an oversized walk-in pantry. Dual Primary Suites, one on the main floor and one on the second floor: Both suites feature spacious walk-in closets with dedicated washer/dryer units and private balconies; the upper suite includes a cozy fireplace. Walkout Basement: The basement features a full secondary kitchen and a theater room complete with stadium seating, surround sound, and projector. Outdoor Amenities: The expansive lot boasts mature landscaping, irrigated garden beds, a chicken coop, and a playground. Detached Workshop: A 1,200 sq ft shop with dedicated 100-amp service and an unfinished second story ready for customization. Energy Efficiency: Fully owned and paid off solar panels contribute to reduced electrical costs. There are two high efficiency furnaces to support this expansive home along with two air conditioning units. Additional highlights include a newer roof installed in 2018, a new water heater from 2020, a gas line for a grill on the back patio, frost-free water spigots, and a central vacuum system. All appliances, including washers and dryers, are included. Experience unparalleled luxury and comfort in this meticulously designed home. Schedule your private viewing today to fully appreciate all that 302 Dove Lane has to offer.
Home Details
Home Type
- Single Family
Est. Annual Taxes
- $9,407
Year Built
- Built in 2006
Lot Details
- 2.34 Acre Lot
- Open Space
- Cul-De-Sac
- Unincorporated Location
- West Facing Home
- Fenced
- Sprinkler System
- Property is zoned RR2
HOA Fees
- $175 Monthly HOA Fees
Parking
- 5 Car Attached Garage
- Tandem Parking
Home Design
- Contemporary Architecture
- Wood Frame Construction
- Composition Roof
- Stone
Interior Spaces
- 5,319 Sq Ft Home
- 2-Story Property
- Open Floorplan
- Central Vacuum
- Ceiling Fan
- Double Pane Windows
- Window Treatments
- Bay Window
- Living Room with Fireplace
- Dining Room
- Home Office
- Mountain Views
- Storm Doors
Kitchen
- Eat-In Kitchen
- Gas Oven or Range
- Microwave
- Dishwasher
- Kitchen Island
Flooring
- Carpet
- Tile
Bedrooms and Bathrooms
- 5 Bedrooms
- Main Floor Bedroom
- Fireplace in Primary Bedroom
- Double Master Bedroom
- Walk-In Closet
- Primary Bathroom is a Full Bathroom
- Jack-and-Jill Bathroom
- Primary bathroom on main floor
- Bathtub and Shower Combination in Primary Bathroom
Laundry
- Laundry on main level
- Dryer
- Washer
Basement
- Walk-Out Basement
- Basement Fills Entire Space Under The House
Eco-Friendly Details
- Energy-Efficient HVAC
- Solar Power System
Outdoor Features
- Balcony
- Patio
- Outdoor Storage
- Outbuilding
Schools
- Ivy Stockwell Elementary School
- Turner Middle School
- Berthoud High School
Utilities
- Forced Air Heating and Cooling System
- Propane
- Septic System
- High Speed Internet
- Satellite Dish
- Cable TV Available
Community Details
- Association fees include trash
- Willis Farms Subdivision
Listing and Financial Details
- Assessor Parcel Number R1606661
Map
Home Values in the Area
Average Home Value in this Area
Tax History
| Year | Tax Paid | Tax Assessment Tax Assessment Total Assessment is a certain percentage of the fair market value that is determined by local assessors to be the total taxable value of land and additions on the property. | Land | Improvement |
|---|---|---|---|---|
| 2025 | $8,296 | $112,413 | $23,785 | $88,628 |
| 2024 | $8,296 | $102,832 | $23,785 | $79,047 |
| 2022 | $4,748 | $55,044 | $17,055 | $37,989 |
| 2021 | $4,880 | $56,628 | $17,546 | $39,082 |
| 2020 | $3,365 | $39,039 | $12,663 | $26,376 |
| 2019 | $3,316 | $39,039 | $12,663 | $26,376 |
| 2018 | $5,017 | $56,405 | $13,471 | $42,934 |
| 2017 | $4,373 | $56,405 | $13,471 | $42,934 |
| 2016 | $4,386 | $54,860 | $13,134 | $41,726 |
| 2015 | $4,357 | $63,590 | $13,130 | $50,460 |
| 2014 | $4,227 | $50,740 | $11,460 | $39,280 |
Property History
| Date | Event | Price | Change | Sq Ft Price |
|---|---|---|---|---|
| 03/30/2025 03/30/25 | Price Changed | $1,500,000 | -3.2% | $282 / Sq Ft |
| 02/20/2025 02/20/25 | Price Changed | $1,550,000 | -1.6% | $291 / Sq Ft |
| 01/02/2025 01/02/25 | For Sale | $1,575,000 | +3.3% | $296 / Sq Ft |
| 01/24/2023 01/24/23 | Sold | $1,525,000 | -6.2% | $287 / Sq Ft |
| 12/21/2022 12/21/22 | For Sale | $1,625,000 | +6.6% | $306 / Sq Ft |
| 12/20/2022 12/20/22 | Off Market | $1,525,000 | -- | -- |
| 11/01/2022 11/01/22 | Price Changed | $1,625,000 | -7.1% | $306 / Sq Ft |
| 08/05/2022 08/05/22 | For Sale | $1,750,000 | +141.6% | $329 / Sq Ft |
| 01/28/2019 01/28/19 | Off Market | $724,419 | -- | -- |
| 07/24/2018 07/24/18 | Sold | $724,419 | -3.4% | $136 / Sq Ft |
| 07/13/2018 07/13/18 | Pending | -- | -- | -- |
| 06/22/2018 06/22/18 | For Sale | $750,000 | -- | $141 / Sq Ft |
Deed History
| Date | Type | Sale Price | Title Company |
|---|---|---|---|
| Warranty Deed | $1,525,000 | -- | |
| Personal Reps Deed | $724,419 | None Available | |
| Interfamily Deed Transfer | -- | None Available | |
| Warranty Deed | $211,300 | Fahtco |
Mortgage History
| Date | Status | Loan Amount | Loan Type |
|---|---|---|---|
| Previous Owner | $250,000 | Credit Line Revolving | |
| Previous Owner | $390,500 | New Conventional | |
| Previous Owner | $605,635 | New Conventional | |
| Previous Owner | $615,750 | New Conventional | |
| Previous Owner | $938,250 | Reverse Mortgage Home Equity Conversion Mortgage | |
| Previous Owner | $335,000 | Unknown | |
| Previous Owner | $622,800 | Unknown |
Similar Homes in Berthoud, CO
Source: IRES MLS
MLS Number: 1023959
APN: 94354-07-007
- 937 Glenview Dr
- 2587 Horseshoe Cir
- 14798 N 115th St
- 1637 S U S Highway 287
- 22 Parkstone Ct
- 10 Parkstone Ct
- 15293 N 107th St
- 14619 N 115th St
- 2407 Horseshoe Cir
- 10650 Yellowstone Rd
- 1291 Swan Peter Dr
- 1405 Swan Peter Dr
- 1315 Burt Ave
- 1 Wcr 36 St Rd
- 1233 Eliza Ave
- 1347 Burt Ave
- 1369 Burt Ave
- 975 William Way
- 1426 Swan Peter Dr
- 953 William Way
