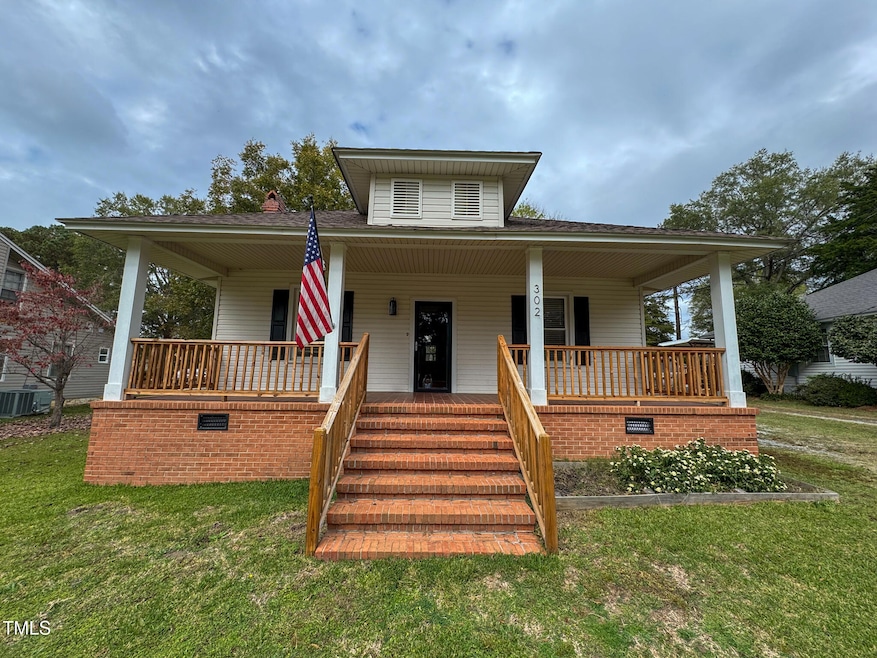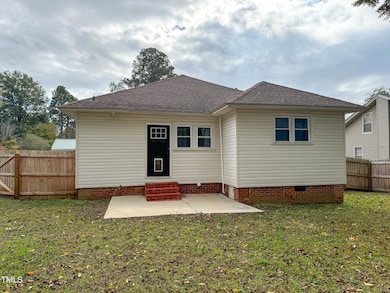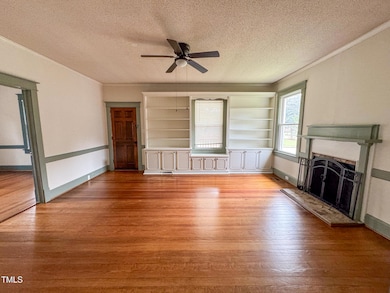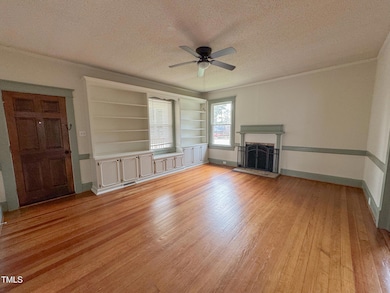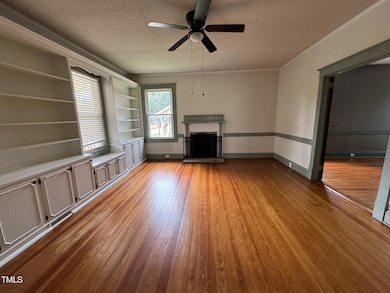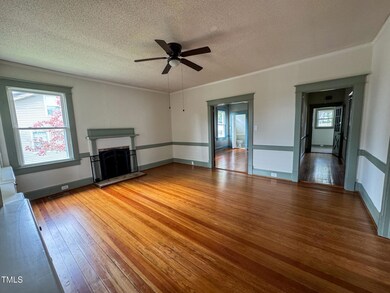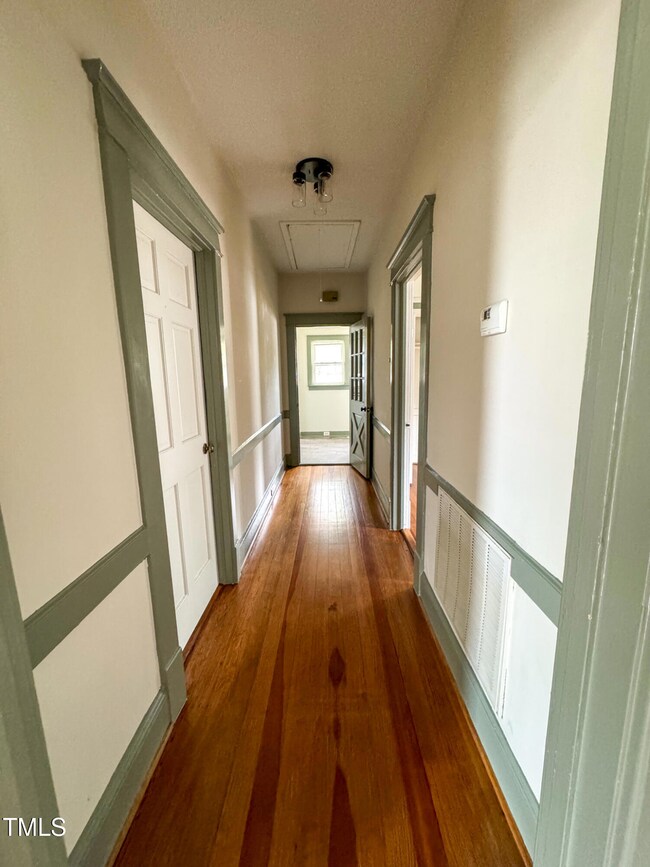
3
Beds
1.5
Baths
1,370
Sq Ft
8,712
Sq Ft Lot
Highlights
- Traditional Architecture
- Private Yard
- Tennis Courts
- Wood Flooring
- No HOA
- Park
About This Home
As of April 2025This home can be yours just in time for the holidays! It features beautiful built-in shelves, gorgeous hardwood floors, updated bathrooms and kitchen, a spacious fenced in back yard and more. Shopping and dining is just minutes away, and the newly built elementary school is within walking distance.
Home Details
Home Type
- Single Family
Est. Annual Taxes
- $2,022
Year Built
- Built in 1925
Lot Details
- 8,712 Sq Ft Lot
- Private Yard
Home Design
- Traditional Architecture
- Brick Foundation
- Shingle Roof
- Vinyl Siding
- Lead Paint Disclosure
Interior Spaces
- 1,370 Sq Ft Home
- 1-Story Property
- Basement
- Crawl Space
- Pull Down Stairs to Attic
- Storm Doors
Kitchen
- Electric Oven
- Microwave
- Dishwasher
Flooring
- Wood
- Tile
Bedrooms and Bathrooms
- 3 Bedrooms
Parking
- 2 Parking Spaces
- 2 Open Parking Spaces
Schools
- Erwin Elementary School
- Coats - Erwin Middle School
- Triton High School
Utilities
- Central Air
- Heating System Uses Gas
- Heating System Uses Natural Gas
- Electric Water Heater
Listing and Financial Details
- Assessor Parcel Number 06059715170011
Community Details
Overview
- No Home Owners Association
- Erwin Mills Subdivision
Recreation
- Tennis Courts
- Community Playground
- Park
Map
Create a Home Valuation Report for This Property
The Home Valuation Report is an in-depth analysis detailing your home's value as well as a comparison with similar homes in the area
Home Values in the Area
Average Home Value in this Area
Property History
| Date | Event | Price | Change | Sq Ft Price |
|---|---|---|---|---|
| 04/21/2025 04/21/25 | Sold | $195,000 | -13.3% | $142 / Sq Ft |
| 03/18/2025 03/18/25 | Pending | -- | -- | -- |
| 01/13/2025 01/13/25 | For Sale | $225,000 | 0.0% | $164 / Sq Ft |
| 12/12/2024 12/12/24 | Pending | -- | -- | -- |
| 11/11/2024 11/11/24 | For Sale | $225,000 | +30.4% | $164 / Sq Ft |
| 12/14/2023 12/14/23 | Off Market | $172,500 | -- | -- |
| 06/15/2021 06/15/21 | Sold | $172,500 | 0.0% | $126 / Sq Ft |
| 04/24/2021 04/24/21 | Pending | -- | -- | -- |
| 04/09/2021 04/09/21 | For Sale | $172,500 | -- | $126 / Sq Ft |
Source: Doorify MLS
Tax History
| Year | Tax Paid | Tax Assessment Tax Assessment Total Assessment is a certain percentage of the fair market value that is determined by local assessors to be the total taxable value of land and additions on the property. | Land | Improvement |
|---|---|---|---|---|
| 2024 | $2,022 | $166,122 | $0 | $0 |
| 2023 | $2,022 | $166,122 | $0 | $0 |
| 2022 | $1,115 | $166,122 | $0 | $0 |
| 2021 | $1,115 | $76,010 | $0 | $0 |
| 2020 | $1,115 | $76,010 | $0 | $0 |
| 2019 | $1,100 | $76,010 | $0 | $0 |
| 2018 | $1,092 | $76,010 | $0 | $0 |
| 2017 | $1,092 | $76,010 | $0 | $0 |
| 2016 | $1,104 | $77,150 | $0 | $0 |
| 2015 | $1,073 | $77,150 | $0 | $0 |
| 2014 | $1,073 | $77,150 | $0 | $0 |
Source: Public Records
Mortgage History
| Date | Status | Loan Amount | Loan Type |
|---|---|---|---|
| Open | $176,467 | VA |
Source: Public Records
Deed History
| Date | Type | Sale Price | Title Company |
|---|---|---|---|
| Warranty Deed | $172,500 | None Available | |
| Warranty Deed | $96,000 | None Available | |
| Deed | $24,000 | -- |
Source: Public Records
Similar Homes in Erwin, NC
Source: Doorify MLS
MLS Number: 10062866
APN: 06059715170011
Nearby Homes
