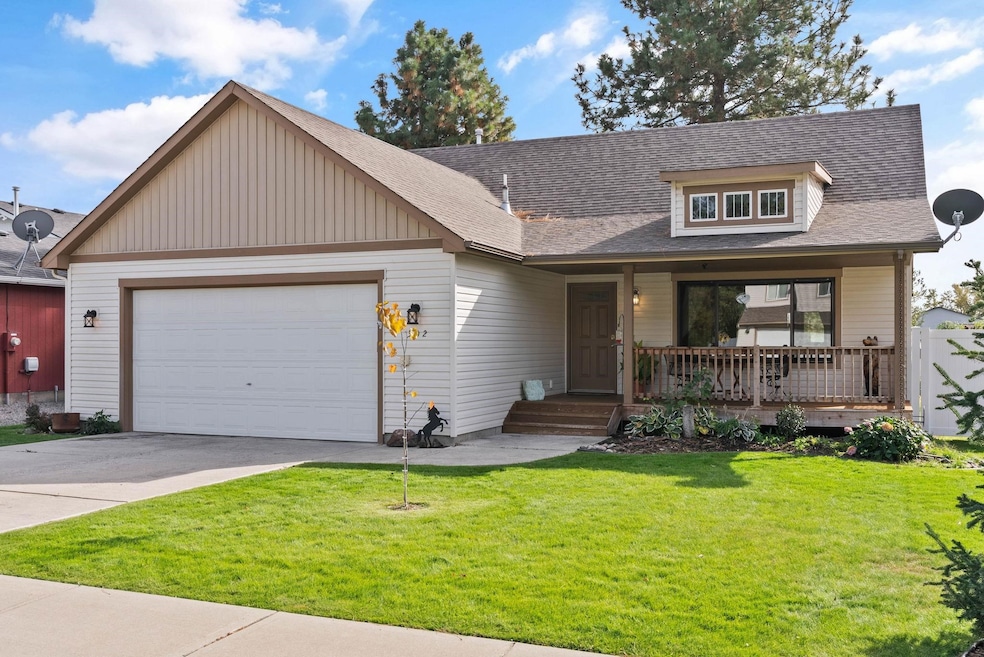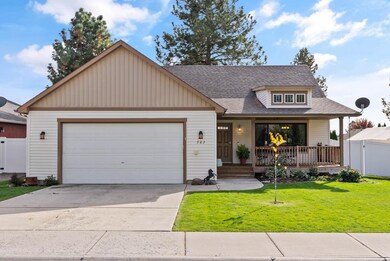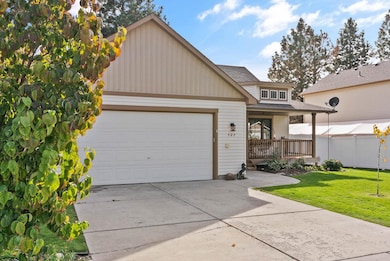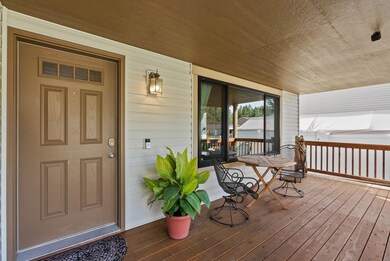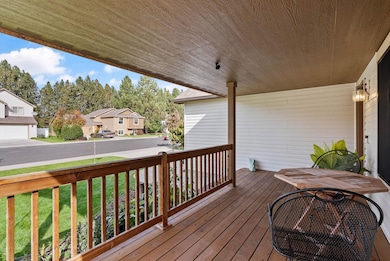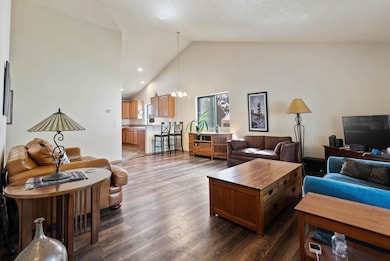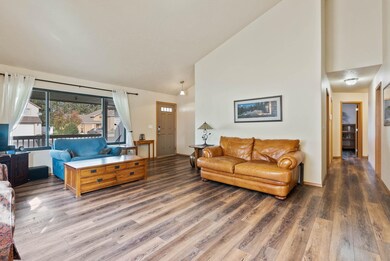
302 E F St Deer Park, WA 99006
Estimated payment $2,469/month
Highlights
- 2 Car Attached Garage
- Forced Air Heating and Cooling System
- 1-Story Property
- Programmable Thermostat
- High Speed Internet
About This Home
Welcome home to this modern, 3bd/2ba rancher located in the heart of Deer Park. Upon entering, you'll notice the open layout and vaulted ceilings, adding to the appeal and charm of this home. Nice sized kitchen with stainless steel appliances and eating bar. Impressive master bedroom is sure to please with a full bath and walk-in closet for both function and convenience. Central A/C and tankless hot water heater. Seller had all new Anderson vinyl composite windows placed in 2022 along with new LVP floors and storage access over the garage. Conveniently located just minutes to nearest golf course, about 15min to recreational opportunities at Loon Lake and a short drive into North Spokane. Be sure and take a look at this one!
Home Details
Home Type
- Single Family
Est. Annual Taxes
- $2,846
Year Built
- Built in 2010
Lot Details
- 7,440 Sq Ft Lot
- Property fronts a private road
HOA Fees
- $4 Monthly HOA Fees
Parking
- 2 Car Attached Garage
- Garage Door Opener
Home Design
- Vinyl Siding
Interior Spaces
- 1,388 Sq Ft Home
- 1-Story Property
Kitchen
- Gas Range
- Free-Standing Range
- Microwave
- Dishwasher
- Disposal
Bedrooms and Bathrooms
- 3 Bedrooms
- 2 Bathrooms
Schools
- Deer Park Middle School
- Deer Park High School
Utilities
- Forced Air Heating and Cooling System
- Furnace
- Heat Pump System
- Programmable Thermostat
- High Speed Internet
Community Details
- Country Glen Estates Subdivision
Listing and Financial Details
- Assessor Parcel Number 28023.4111
Map
Home Values in the Area
Average Home Value in this Area
Tax History
| Year | Tax Paid | Tax Assessment Tax Assessment Total Assessment is a certain percentage of the fair market value that is determined by local assessors to be the total taxable value of land and additions on the property. | Land | Improvement |
|---|---|---|---|---|
| 2024 | $2,846 | $322,300 | $70,000 | $252,300 |
| 2023 | $2,926 | $367,000 | $60,000 | $307,000 |
| 2022 | $2,832 | $324,800 | $50,000 | $274,800 |
| 2021 | $2,680 | $242,600 | $45,000 | $197,600 |
| 2020 | $2,406 | $208,600 | $36,000 | $172,600 |
| 2019 | $2,174 | $189,600 | $36,000 | $153,600 |
| 2018 | $2,210 | $177,000 | $36,000 | $141,000 |
| 2017 | $1,981 | $161,300 | $25,000 | $136,300 |
| 2016 | $1,940 | $151,400 | $25,000 | $126,400 |
| 2015 | $1,965 | $149,700 | $25,000 | $124,700 |
| 2014 | -- | $143,800 | $22,000 | $121,800 |
| 2013 | -- | $0 | $0 | $0 |
Property History
| Date | Event | Price | Change | Sq Ft Price |
|---|---|---|---|---|
| 03/18/2025 03/18/25 | Pending | -- | -- | -- |
| 03/04/2025 03/04/25 | For Sale | $399,900 | +1.2% | $288 / Sq Ft |
| 08/16/2022 08/16/22 | Sold | $395,000 | -1.3% | $285 / Sq Ft |
| 07/29/2022 07/29/22 | Pending | -- | -- | -- |
| 06/09/2022 06/09/22 | For Sale | $400,000 | -- | $288 / Sq Ft |
Deed History
| Date | Type | Sale Price | Title Company |
|---|---|---|---|
| Warranty Deed | $395,000 | First American Title | |
| Quit Claim Deed | -- | First American Title | |
| Warranty Deed | -- | First American Title | |
| Interfamily Deed Transfer | -- | Spokane County Title Company | |
| Warranty Deed | $145,680 | Pacific Northwest Title | |
| Warranty Deed | $287,200 | Stewart Title Of Spokane |
Mortgage History
| Date | Status | Loan Amount | Loan Type |
|---|---|---|---|
| Open | $295,000 | New Conventional | |
| Previous Owner | $375,250 | New Conventional | |
| Previous Owner | $110,000 | Unknown | |
| Previous Owner | $108,100 | New Conventional | |
| Previous Owner | $116,320 | New Conventional | |
| Previous Owner | $215,400 | Construction |
Similar Homes in Deer Park, WA
Source: Spokane Association of REALTORS®
MLS Number: 202512602
APN: 28023.4111
