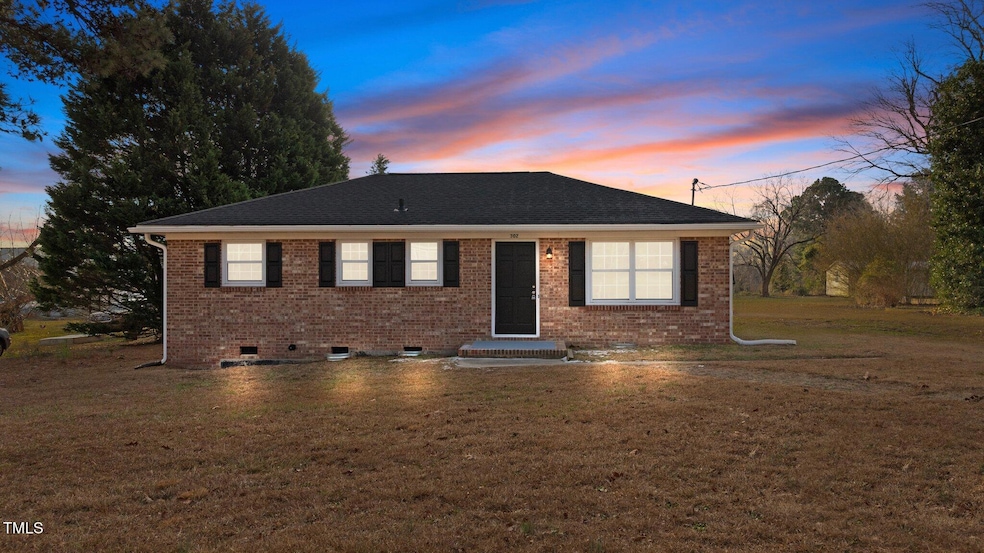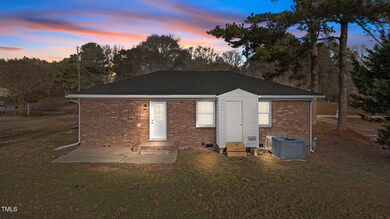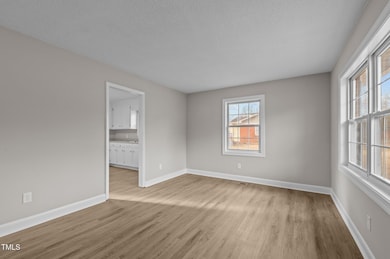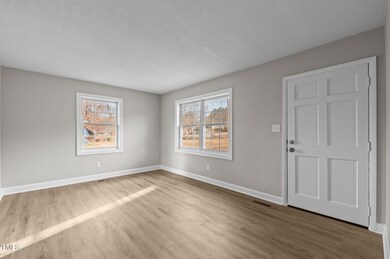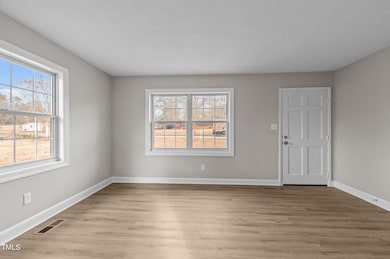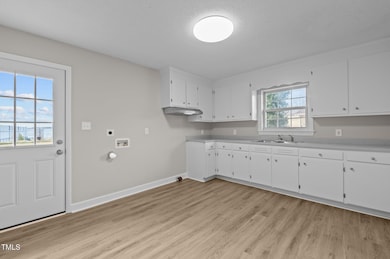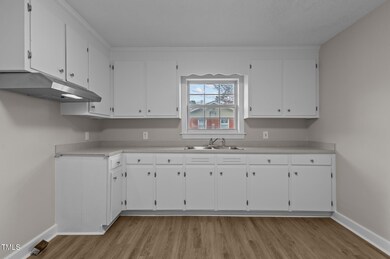
302 Ellen Dr Knightdale, NC 27545
Shotwell NeighborhoodEstimated payment $1,691/month
Highlights
- 0.46 Acre Lot
- Neighborhood Views
- Tile Flooring
- No HOA
- Brick Veneer
- Central Air
About This Home
Charming and completely updated, this cute brick ranch in Knightdale offers 3 bedrooms and 1.5 baths on a spacious 0.5-acre lot.
Ideally located near shopping, dining, and grocery stores, this home is only three minutes to I-440, and to I-540, just fifteen minutes to downtown Raleigh and only 30 minutes to the RDU airport.
The interior offers fresh paint throughout, luxury vinyl plank flooring, and tile for a modern and durable finish. The kitchen features newly painted cabinetry with crown molding, while the adjoining dining area has classic chair-rail details and provides access to a concrete patio—perfect for outdoor griliing.
The primary bedroom includes a brushed nickel light fixture and a single-door closet with wood shelving. It connects to a stylish half bath featuring decorative tile floors, a matte black vanity cabinet, a coordinating faucet, a framed mirror, and a 3-light black fixture with Edison bulbs. Bedrooms 2 and 3 feature updated brushed nickel light fixtures, while the hall bath is outfitted with tile floors, white flat panel cabinettry, quartz countertops, a rectangular under-mount sink, and a tub/shower combination with tile surround and built-in soap dish.
The low maintenance exterior has brick veneer and a convenient exterior storage room for extra storage space.
Don't miss your chance to see this beautifully updated home—schedule your showing today!
Home Details
Home Type
- Single Family
Est. Annual Taxes
- $1,204
Year Built
- Built in 1965 | Remodeled
Lot Details
- 0.46 Acre Lot
- Open Lot
- Property is zoned GR3
Home Design
- Brick Veneer
- Brick Foundation
- Shingle Roof
Interior Spaces
- 1,000 Sq Ft Home
- 1-Story Property
- Family Room
- Neighborhood Views
- Microwave
- Laundry on main level
Flooring
- Laminate
- Tile
Bedrooms and Bathrooms
- 3 Bedrooms
Parking
- 2 Parking Spaces
- Private Driveway
- 2 Open Parking Spaces
Schools
- Hodge Road Elementary School
- Neuse River Middle School
- Knightdale High School
Utilities
- Central Air
- Heating System Uses Natural Gas
- Well
- Electric Water Heater
- Septic Tank
Community Details
- No Home Owners Association
- Ellendale Subdivision
Listing and Financial Details
- Property held in a trust
- Assessor Parcel Number 1743331620
Map
Home Values in the Area
Average Home Value in this Area
Tax History
| Year | Tax Paid | Tax Assessment Tax Assessment Total Assessment is a certain percentage of the fair market value that is determined by local assessors to be the total taxable value of land and additions on the property. | Land | Improvement |
|---|---|---|---|---|
| 2024 | $1,205 | $190,750 | $85,000 | $105,750 |
| 2023 | $880 | $110,307 | $30,000 | $80,307 |
| 2022 | $817 | $110,307 | $30,000 | $80,307 |
| 2021 | $795 | $110,307 | $30,000 | $80,307 |
| 2020 | $782 | $110,307 | $30,000 | $80,307 |
| 2019 | $702 | $83,547 | $30,000 | $53,547 |
| 2018 | $647 | $83,547 | $30,000 | $53,547 |
| 2017 | $614 | $83,547 | $30,000 | $53,547 |
| 2016 | $602 | $83,547 | $30,000 | $53,547 |
| 2015 | $589 | $81,876 | $28,000 | $53,876 |
| 2014 | $559 | $81,876 | $28,000 | $53,876 |
Property History
| Date | Event | Price | Change | Sq Ft Price |
|---|---|---|---|---|
| 04/03/2025 04/03/25 | Price Changed | $285,000 | -5.0% | $285 / Sq Ft |
| 01/14/2025 01/14/25 | For Sale | $300,000 | -- | $300 / Sq Ft |
Deed History
| Date | Type | Sale Price | Title Company |
|---|---|---|---|
| Interfamily Deed Transfer | -- | None Available | |
| Warranty Deed | $15,000 | -- |
Similar Homes in the area
Source: Doorify MLS
MLS Number: 10070776
APN: 1743.03-33-1620-000
- 435 Rowe Way
- 433 Rowe Way
- 425 Rowe Way
- 423 Rowe Way
- 418 Rowe Way
- 414 Rowe Way
- 410 Rowe Way
- 408 Rowe Way
- 1065 Hardin Hill Ln
- 1244 Hardin Hill Ln
- 905 Delano Dr
- 909 Delano Dr
- 904 Delano Dr
- 1207 Colton Creek Rd
- 910 Savin Landing
- 4803 Stony Falls Way
- 1306 Plexor Ln
- 1645 Goldfinch Perch Ln
- 1653 Goldfinch Perch Ln
- 808 Basswood Glen Trail
