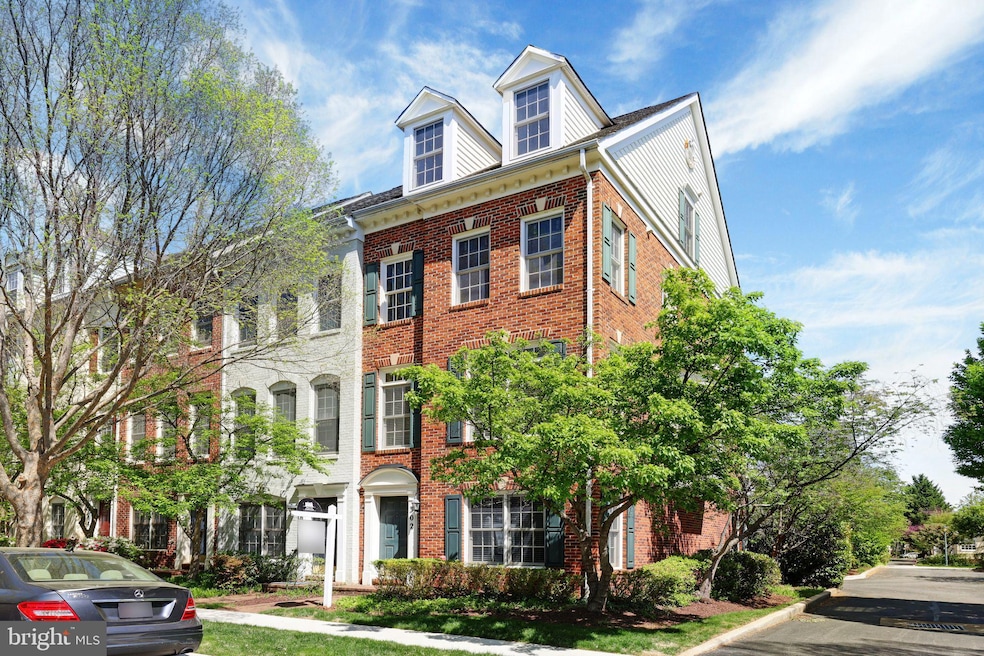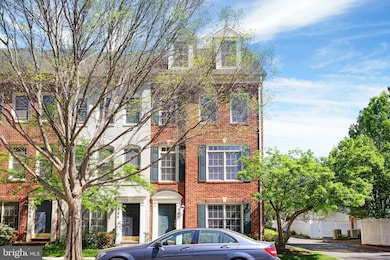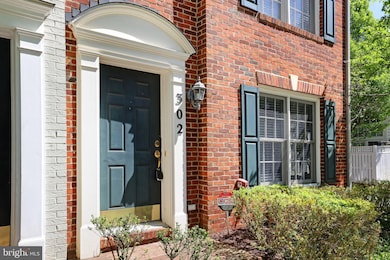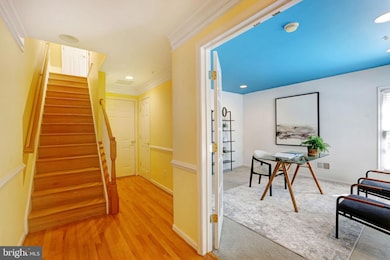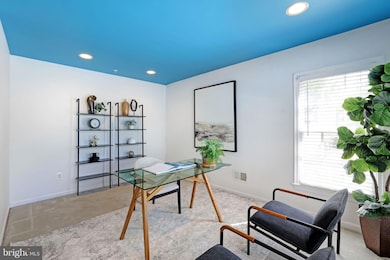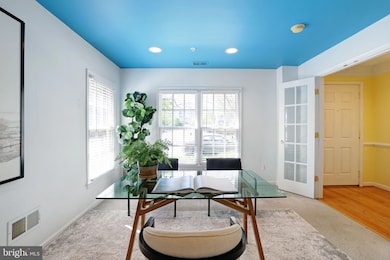
302 Fallsgrove Dr Rockville, MD 20850
West Rockville NeighborhoodEstimated payment $4,925/month
Highlights
- Hot Property
- Deck
- 1 Fireplace
- Ritchie Park Elementary School Rated A
- Traditional Architecture
- 2-minute walk to Village Green Park
About This Home
This bright 4-level end-unit townhome offers a blend of modern living and convenience. Featuring hardwood floors on the 1st and 2nd levels, the eat-in kitchen boasts granite countertops and access to a well proportioned deck, suitable for entertaining or grilling in the upcoming summer months. A spacious family room with a cozy gas fireplace and open dining area are accentuated by the walls of windows beaming light throughout the home. A conveniently located powder room completes the main floor.The master bedroom boasts soaring cathedral ceilings, with en-suite master bath with separate soaking tub and shower. Two additional bedrooms include a private top-level suite with its own en-suite bath, and another spacious bedroom with its own full bathroom.The bright and airy lower-level den, surrounded by walls of windows, creates a perfect area to relax, entertain or use as a home office. Enjoy the convenience of an attached 2-car garage for easy parking and extra storage.This home is ideally located just steps from Fallsgrove's top-tier amenities, including a swimming pool, gym, clubhouse, tot lot, and dog play area. With easy access to I-270, I-200, Shady Grove Medical Center, Fallsgrove Plaza’s shops and dining, Traville Village Center, Rio/Crown, and the Shady Grove Metro, everything you need is just minutes away.This rare gem won’t last long—schedule your tour today and experience everything this home and community have to offer!
Open House Schedule
-
Sunday, April 27, 20251:00 to 4:00 pm4/27/2025 1:00:00 PM +00:004/27/2025 4:00:00 PM +00:00Add to Calendar
Townhouse Details
Home Type
- Townhome
Est. Annual Taxes
- $8,581
Year Built
- Built in 2002
HOA Fees
- $108 Monthly HOA Fees
Parking
- 2 Car Direct Access Garage
- Off-Street Parking
Home Design
- Traditional Architecture
- Brick Exterior Construction
- Slab Foundation
Interior Spaces
- 1,702 Sq Ft Home
- Property has 4 Levels
- 1 Fireplace
- Laundry on upper level
Bedrooms and Bathrooms
- 3 Bedrooms
Utilities
- Forced Air Heating and Cooling System
- Electric Water Heater
- Municipal Trash
Additional Features
- Deck
- 1,487 Sq Ft Lot
Listing and Financial Details
- Tax Lot 5
- Assessor Parcel Number 160403337931
Community Details
Overview
- Association fees include lawn maintenance, snow removal
- Fallsgrove Subdivision
Recreation
- Community Pool
Pet Policy
- Pets Allowed
Map
Home Values in the Area
Average Home Value in this Area
Tax History
| Year | Tax Paid | Tax Assessment Tax Assessment Total Assessment is a certain percentage of the fair market value that is determined by local assessors to be the total taxable value of land and additions on the property. | Land | Improvement |
|---|---|---|---|---|
| 2024 | $8,581 | $595,000 | $317,600 | $277,400 |
| 2023 | $7,684 | $585,567 | $0 | $0 |
| 2022 | $7,340 | $576,133 | $0 | $0 |
| 2021 | $7,131 | $566,700 | $302,500 | $264,200 |
| 2020 | $7,131 | $562,633 | $0 | $0 |
| 2019 | $7,091 | $558,567 | $0 | $0 |
| 2018 | $7,082 | $554,500 | $275,000 | $279,500 |
| 2017 | $7,035 | $543,433 | $0 | $0 |
| 2016 | -- | $532,367 | $0 | $0 |
| 2015 | $5,498 | $521,300 | $0 | $0 |
| 2014 | $5,498 | $506,767 | $0 | $0 |
Property History
| Date | Event | Price | Change | Sq Ft Price |
|---|---|---|---|---|
| 04/25/2025 04/25/25 | For Sale | $735,000 | -- | $432 / Sq Ft |
Deed History
| Date | Type | Sale Price | Title Company |
|---|---|---|---|
| Interfamily Deed Transfer | -- | None Available | |
| Deed | $547,500 | -- | |
| Deed | $547,500 | -- | |
| Deed | $455,900 | -- |
Mortgage History
| Date | Status | Loan Amount | Loan Type |
|---|---|---|---|
| Open | $417,000 | New Conventional | |
| Closed | $40,000 | Future Advance Clause Open End Mortgage | |
| Closed | $472,500 | New Conventional | |
| Closed | $472,500 | New Conventional |
About the Listing Agent

I'm an expert real estate agent with Compass in Washington, DC and the nearby area, providing home-buyers and sellers with professional, responsive and attentive real estate services. Want an agent who'll really listen to what you want in a home? Need an agent who knows how to effectively market your home so it sells? Give me a call! I'm eager to help and would love to talk to you.
Margaret's Other Listings
Source: Bright MLS
MLS Number: MDMC2177236
APN: 04-03337931
- 305 Prettyman Dr Unit 85
- 343 Fallsgrove Dr Unit A
- 353 Fallsgrove Dr Unit A
- 103 Prettyman Dr
- 912 Oak Knoll Terrace
- 102 Deep Trail Ln
- 2612 Northrup Dr
- 400 Long Trail Terrace
- 14209 Marian Dr
- 701 Fallsgrove Dr Unit 314
- 701 Fallsgrove Dr Unit 408
- 1958 Dundee Rd
- 4921 Purdy Alley
- 13826 Glen Mill Rd
- 14923 Dispatch St
- 14924 Dispatch St Unit 11
- 10164 Treble Ct
- 14946 Dispatch St Unit 1
- 14920 Swat St
- 10124 Dalmatian St
