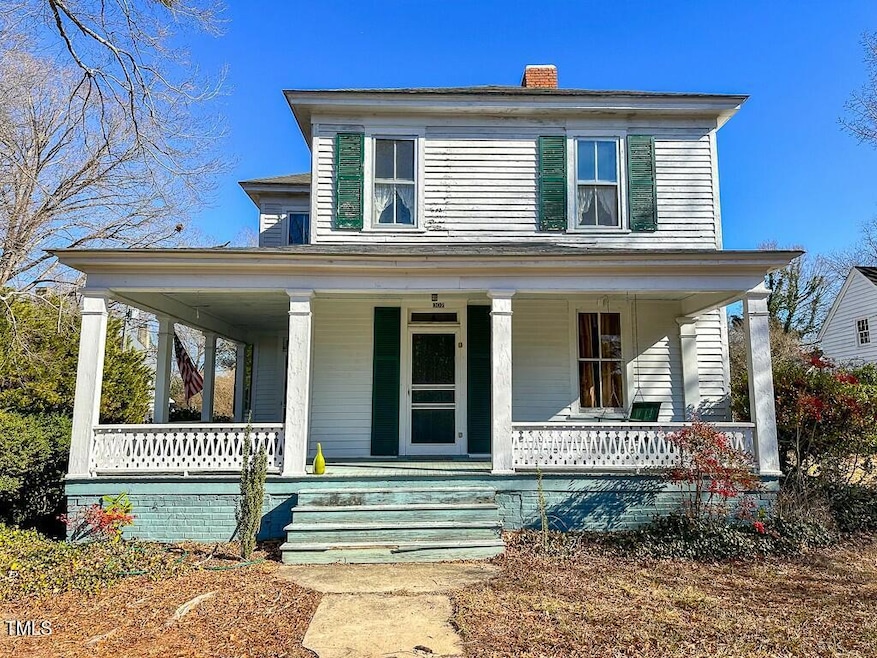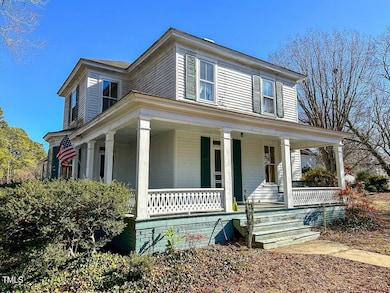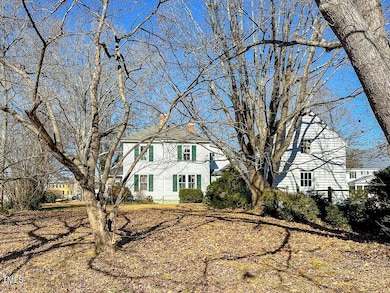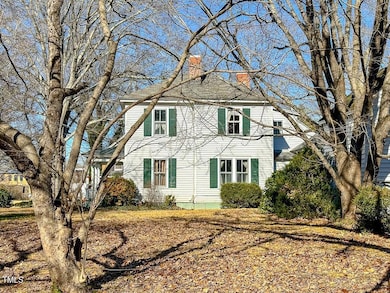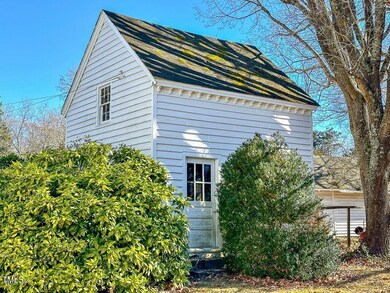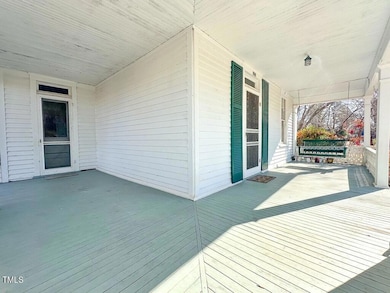
302 Halifax St Warrenton, NC 27589
Estimated payment $1,612/month
Highlights
- Colonial Architecture
- Wood Flooring
- Bonus Room
- Dining Room with Fireplace
- Main Floor Primary Bedroom
- Corner Lot
About This Home
POTENTIAL EXISTS FOR 4 BEDROOMS AND 2 BATHS! Southern elegance describes this early 1900's 2-story residence located within Warrenton's historic district. The home sits proudly on a picturesque corner lot and is graced by a magnificent wraparound porch. The main floor features: a stately living room with ornate fireplace adorned by built-ins; formal dining room filled with natural light that pours in from the spectacular bow windows; an expansive kitchen provides ample space to add an island or breakfast nook; an inviting den with full-wall bookshelves is the perfect room for gathering and relaxation. A gracious main level bedroom and full bathroom round out the main level of the home. The second level is unconditioned space and houses 3 additional bonus rooms, each with closets and decorative fireplaces; one room includes an adjoining dressing room with sink vanity. Large hallway walk-in closet with shelving for additional storage and a bathroom complete the second level. Outside, a 2-story outbuilding offers endless possibilities for storage, a workshop, art studio, etc. *NOTE: The upstairs is not heated or cooled, previous occupants used space heaters, chimneys are capped. Square footage for the second story has been classified as unfinished bonus space due to no permanent heat; home has been priced accordingly. Sold as is with no repairs made by sellers. This home is a perfect candidate for a renovation loan. Located in a walkable community only blocks from dining, shopping, entertainment and a short drive to Wake County, Kerr Lake and Lake Gaston. Home is not for rent, no owner financing, no lease-option.
Home Details
Home Type
- Single Family
Est. Annual Taxes
- $1,632
Year Built
- Built in 1913
Lot Details
- 0.3 Acre Lot
- Landscaped
- Corner Lot
- Level Lot
- Historic Home
Home Design
- Colonial Architecture
- Brick Foundation
- Pillar, Post or Pier Foundation
- Combination Foundation
- Shingle Roof
- Wood Siding
- Lap Siding
Interior Spaces
- 1,468 Sq Ft Home
- 2-Story Property
- Built-In Features
- Bookcases
- Crown Molding
- Smooth Ceilings
- High Ceiling
- Ceiling Fan
- Self Contained Fireplace Unit Or Insert
- Living Room with Fireplace
- Dining Room with Fireplace
- 6 Fireplaces
- Den with Fireplace
- Bonus Room
- Scuttle Attic Hole
- Storm Windows
Kitchen
- Electric Range
- Microwave
- Dishwasher
- Laminate Countertops
- Disposal
Flooring
- Wood
- Ceramic Tile
- Vinyl
Bedrooms and Bathrooms
- 1 Primary Bedroom on Main
- Dressing Area
- 1 Full Bathroom
- Primary bathroom on main floor
- Bathtub with Shower
Laundry
- Laundry on main level
- Laundry in Kitchen
- Washer and Electric Dryer Hookup
Parking
- 2 Parking Spaces
- On-Street Parking
- 2 Open Parking Spaces
Outdoor Features
- Outbuilding
- Wrap Around Porch
Schools
- Mariam Boyd Elementary School
- Warren Middle School
- Warren High School
Utilities
- No Cooling
- Forced Air Heating and Cooling System
- Heating System Uses Natural Gas
- Natural Gas Connected
- Phone Available
- Cable TV Available
Community Details
- No Home Owners Association
Listing and Financial Details
- Assessor Parcel Number E6B512
Map
Home Values in the Area
Average Home Value in this Area
Tax History
| Year | Tax Paid | Tax Assessment Tax Assessment Total Assessment is a certain percentage of the fair market value that is determined by local assessors to be the total taxable value of land and additions on the property. | Land | Improvement |
|---|---|---|---|---|
| 2024 | $1,632 | $103,953 | $14,022 | $89,931 |
| 2023 | $1,570 | $103,953 | $14,022 | $89,931 |
| 2022 | $1,518 | $103,953 | $14,022 | $89,931 |
| 2021 | $1,518 | $103,953 | $14,022 | $89,931 |
| 2020 | $1,518 | $103,953 | $14,022 | $89,931 |
| 2019 | $1,497 | $103,953 | $14,022 | $89,931 |
| 2018 | $1,466 | $103,953 | $14,022 | $89,931 |
| 2017 | $1,466 | $103,953 | $14,022 | $89,931 |
| 2016 | $1,389 | $105,262 | $14,022 | $91,240 |
| 2015 | -- | $105,262 | $0 | $0 |
| 2014 | -- | $105,262 | $0 | $0 |
| 2010 | -- | $105,262 | $14,022 | $91,240 |
Property History
| Date | Event | Price | Change | Sq Ft Price |
|---|---|---|---|---|
| 02/01/2025 02/01/25 | For Sale | $265,000 | -- | $181 / Sq Ft |
Similar Homes in Warrenton, NC
Source: Doorify MLS
MLS Number: 10074078
APN: E6B512
- 0 W Franklin St
- 134 S Main St
- 410 Halifax St
- 1370 N Carolina 58
- 508 Eaton Ave
- 304 W Franklin St
- 437 S Main St
- 522 Eaton Ave
- 5 N Carolina 58
- 4 N Carolina 58
- 2 N Carolina 58
- 401 Church St
- 207 N Main St
- 210 N Front St
- 127 Dowtin St
- 303 Wilcox St
- 611, 619 W Ridgeway St
- 109 Horsecreek Rd
- 143 Valley Dr
- 162 Valley Rd
