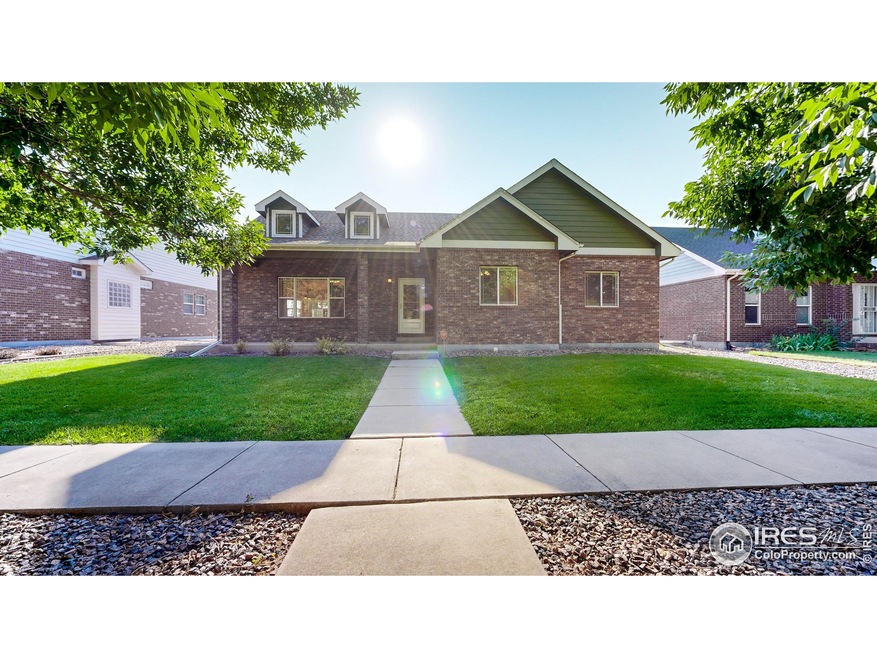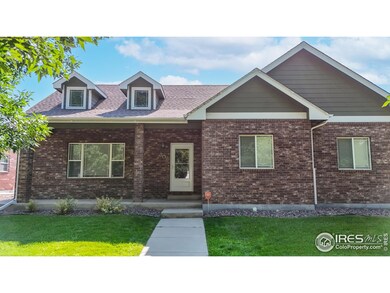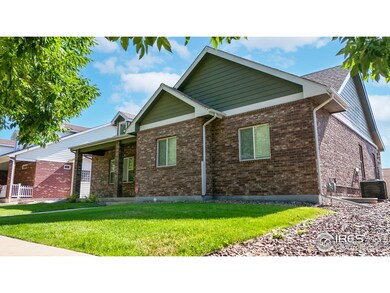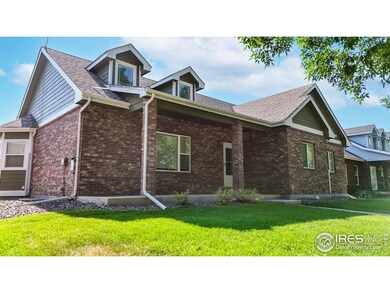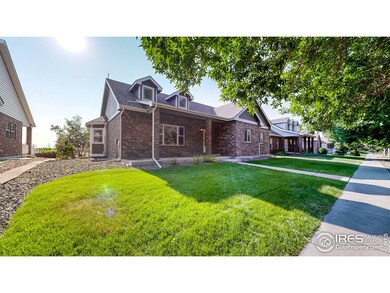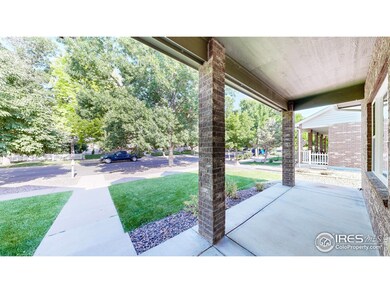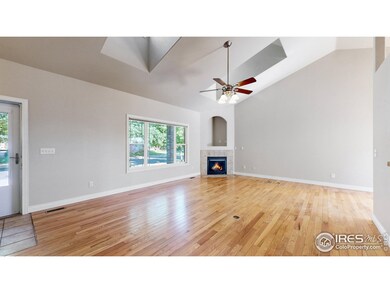
302 Hubbell St Berthoud, CO 80513
Highlights
- City View
- Wood Flooring
- Hiking Trails
- Open Floorplan
- No HOA
- 2 Car Attached Garage
About This Home
As of November 2024Discover the charm of 302 Hubbell St, Berthoud, CO 80513, a beautifully maintained 4-bedroom, 3-bathroom home that perfectly blends amenities with classic appeal. Located in a serene and friendly neighborhood, this move-in-ready residence is ideal for families, professionals, and anyone seeking a peaceful yet convenient lifestyle. Step inside to find a bright and spacious living area with large windows that flood the space with natural light. The kitchen features Formica countertops, stainless steel appliances, and ample cabinet space, making it perfect for cooking and entertaining. The master suite offers a private retreat with a walk-in closet and an en-suite bathroom featuring a luxurious soaking tub and separate shower. Additional bedrooms are generously sized and versatile, providing plenty of space for family, guests, or a home office. Enjoy outdoor living in the beautifully landscaped backyard, complete with a large patio ideal for dining and relaxation. The attached 2-car garage provides ample storage and parking space. Situated in a welcoming community, you'll have access to nearby parks, walking trails, and recreational facilities. Berthoud is known for its excellent schools, charming downtown area, and numerous outdoor activities. Easy access to major highways makes commuting to Longmont, Loveland, and Fort Collins a breeze. Nearby attractions include Carter Lake, TPC Colorado Golf Course, Berthoud Historical Society Museum, and the Little Thompson Observatory. Don't miss out on making 302 Hubbell St your new home. Contact us today to arrange a private showing.
Home Details
Home Type
- Single Family
Est. Annual Taxes
- $2,211
Year Built
- Built in 2006
Lot Details
- 7,700 Sq Ft Lot
- West Facing Home
- Partially Fenced Property
- Vinyl Fence
- Level Lot
Parking
- 2 Car Attached Garage
- Alley Access
- Garage Door Opener
Home Design
- Brick Veneer
- Composition Roof
Interior Spaces
- 2,632 Sq Ft Home
- 1-Story Property
- Open Floorplan
- Electric Fireplace
- Gas Fireplace
- Window Treatments
- Family Room
- Living Room with Fireplace
- City Views
Kitchen
- Eat-In Kitchen
- Gas Oven or Range
- Self-Cleaning Oven
- Microwave
- Dishwasher
- Disposal
Flooring
- Wood
- Carpet
Bedrooms and Bathrooms
- 4 Bedrooms
- Walk-In Closet
- Primary Bathroom is a Full Bathroom
Laundry
- Laundry on main level
- Dryer
- Washer
Outdoor Features
- Patio
- Exterior Lighting
Schools
- Ivy Stockwell Elementary School
- Turner Middle School
- Berthoud High School
Utilities
- Forced Air Heating and Cooling System
Listing and Financial Details
- Assessor Parcel Number R1619981
Community Details
Overview
- No Home Owners Association
- Fickel Farm Subdivision
Recreation
- Park
- Hiking Trails
Map
Home Values in the Area
Average Home Value in this Area
Property History
| Date | Event | Price | Change | Sq Ft Price |
|---|---|---|---|---|
| 11/19/2024 11/19/24 | Sold | $600,000 | -4.0% | $228 / Sq Ft |
| 08/07/2024 08/07/24 | Price Changed | $624,900 | -3.8% | $237 / Sq Ft |
| 07/19/2024 07/19/24 | For Sale | $649,900 | +44.4% | $247 / Sq Ft |
| 05/28/2020 05/28/20 | Off Market | $450,000 | -- | -- |
| 02/28/2019 02/28/19 | Sold | $450,000 | 0.0% | $171 / Sq Ft |
| 12/27/2018 12/27/18 | For Sale | $450,000 | -- | $171 / Sq Ft |
Tax History
| Year | Tax Paid | Tax Assessment Tax Assessment Total Assessment is a certain percentage of the fair market value that is determined by local assessors to be the total taxable value of land and additions on the property. | Land | Improvement |
|---|---|---|---|---|
| 2025 | $3,666 | $43,208 | $11,390 | $31,818 |
| 2024 | $3,666 | $43,208 | $11,390 | $31,818 |
| 2022 | $3,189 | $33,249 | $4,309 | $28,940 |
| 2021 | $3,278 | $34,206 | $4,433 | $29,773 |
| 2020 | $2,892 | $30,166 | $4,433 | $25,733 |
| 2019 | $2,810 | $30,166 | $4,433 | $25,733 |
| 2018 | $2,507 | $25,510 | $4,464 | $21,046 |
| 2017 | $2,211 | $25,510 | $4,464 | $21,046 |
| 2016 | $2,073 | $23,203 | $4,935 | $18,268 |
| 2015 | $2,064 | $23,210 | $4,940 | $18,270 |
| 2014 | $1,890 | $20,310 | $4,940 | $15,370 |
Mortgage History
| Date | Status | Loan Amount | Loan Type |
|---|---|---|---|
| Previous Owner | $187,000 | New Conventional | |
| Previous Owner | $350,000 | New Conventional | |
| Previous Owner | $273,000 | New Conventional | |
| Previous Owner | $15,000 | Unknown | |
| Previous Owner | $227,200 | Purchase Money Mortgage | |
| Previous Owner | $82,500 | Unknown |
Deed History
| Date | Type | Sale Price | Title Company |
|---|---|---|---|
| Quit Claim Deed | -- | None Listed On Document | |
| Special Warranty Deed | $600,000 | None Listed On Document | |
| Special Warranty Deed | $600,000 | None Listed On Document | |
| Warranty Deed | $450,000 | Heritage Title Co | |
| Interfamily Deed Transfer | -- | First American Title | |
| Warranty Deed | $284,000 | Guardian Title | |
| Warranty Deed | $63,000 | Guardian Title |
Similar Homes in Berthoud, CO
Source: IRES MLS
MLS Number: 1014767
APN: 94242-25-005
- 317 Pyramid Peak St
- 343 Pyramid Peak St
- 302 Victoria St
- 351 Pyramid Peak St
- 117 Welch Ave
- 175 Redcloud Ave
- 255 Mayfly Ln
- 245 Mayfly Ln
- 145 Welch Ave
- 224 N 2nd St
- 249 E 4th St
- 349 Fickel Farm Trail
- 379 W Remuda Rd
- 383 W Remuda Rd
- 230 N 2nd St Unit 38A
- 230 N 2nd St Unit 76C
- 230 N 2nd St Unit 4
- 230 N 2nd St Unit 50
- 580 Mount Massive St
- 367 Fickel Farm Trail
