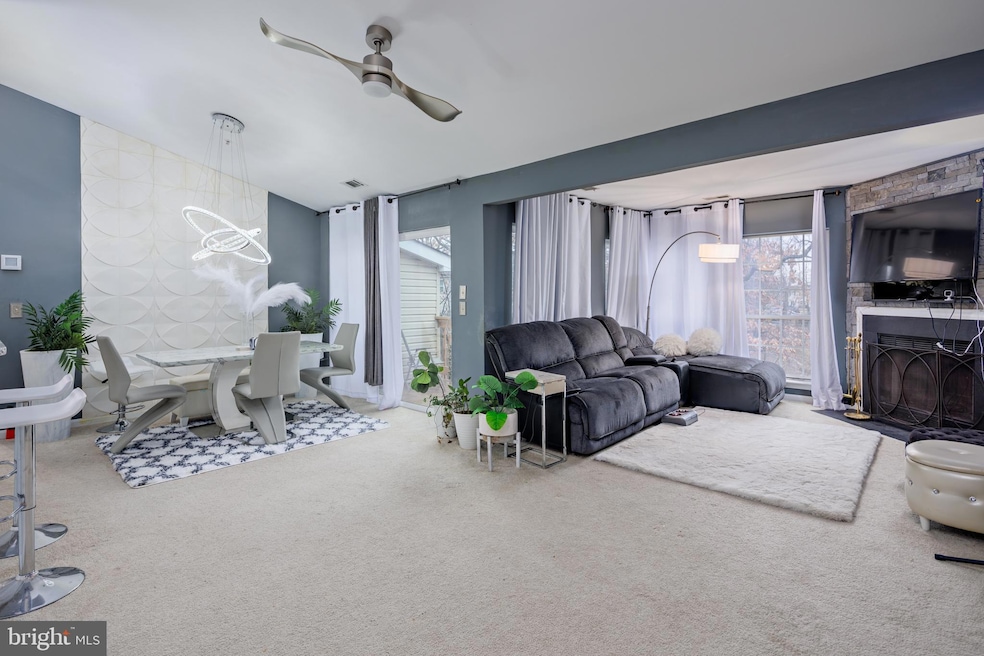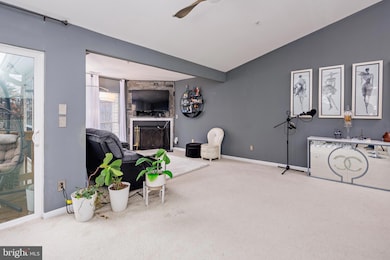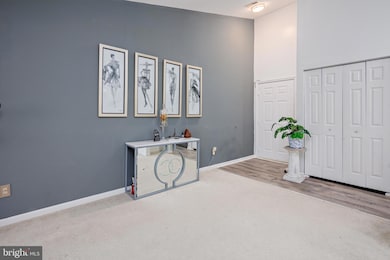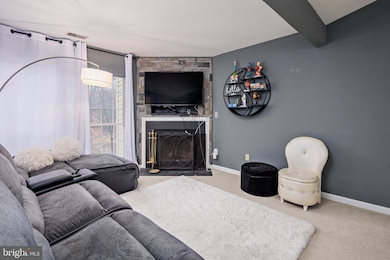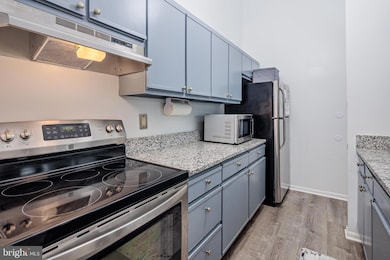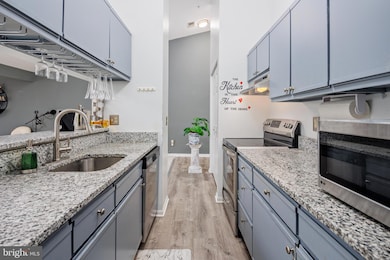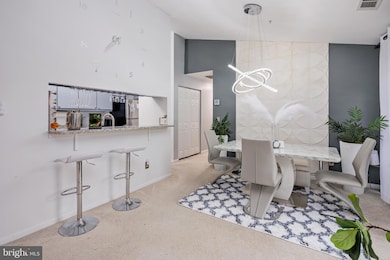302 Juneberry Way Unit 3B Glen Burnie, MD 21061
Ferndale NeighborhoodHighlights
- Very Popular Property
- Luxury Vinyl Plank Tile Flooring
- Property is in very good condition
- Brick Front
- Central Air
- Heat Pump System
About This Home
Welcome to Oakleaf Villas Community! This condo features 2 bedrooms and 2 baths. Experience an open and airy feel with vaulted ceilings throughout the home. Step out onto a newly constructed deck and enjoy serene views of lush woods. The condo includes a galley kitchen with new Quartz counters, a bar area for casual dining, as well as a separate dining area for more formal gatherings. Recently updated HVAC. In-home washer and dryer. Parking is available for tenants. Conveniently located near local shopping centers and major commuter routes to Baltimore, Annapolis, Fort Meade, DC, and BWI Airport.
Condo Details
Home Type
- Condominium
Est. Annual Taxes
- $1,589
Year Built
- Built in 1993
Lot Details
- Property is in very good condition
HOA Fees
- $265 Monthly HOA Fees
Parking
- Parking Lot
Home Design
- Shingle Roof
- Brick Front
Interior Spaces
- 1,055 Sq Ft Home
- Property has 3 Levels
Kitchen
- Electric Oven or Range
- Microwave
- Dishwasher
Flooring
- Carpet
- Luxury Vinyl Plank Tile
Bedrooms and Bathrooms
- 2 Main Level Bedrooms
- 2 Full Bathrooms
Laundry
- Dryer
- Washer
Schools
- Lindale Middle School
- North County High School
Utilities
- Central Air
- Heat Pump System
- Electric Water Heater
Listing and Financial Details
- Residential Lease
- Security Deposit $2,300
- Requires 1 Month of Rent Paid Up Front
- Tenant pays for cable TV, electricity, heat, HVAC maintenance, light bulbs/filters/fuses/alarm care, minor interior maintenance
- The owner pays for association fees, management, real estate taxes
- Rent includes water
- No Smoking Allowed
- 12-Month Lease Term
- Available 2/10/25
- Assessor Parcel Number 020560190087429
Community Details
Overview
- Building Winterized
- Low-Rise Condominium
- Oak Leaf Villas Subdivision
- Property Manager
Pet Policy
- No Pets Allowed
Map
Source: Bright MLS
MLS Number: MDAA2103150
APN: 05-601-90074741
- 304 Juneberry Way Unit 2 C
- 300 Milton Ave
- 6420 Jefferson Place
- 6313 Carolina Ave
- 6424 Lincoln Ct
- 1614 Sunshine St
- 30 W Furnace Branch Rd
- 1006 Little Baer Ct
- 202 Spring Maiden Ct Unit 301
- 6604 Rapid Water Way Unit 104
- 6604 Rapid Water Way Unit 102
- 105 Water Fountain Way Unit 201
- 36 Brooks Terrace Rd
- 6601 Rapid Water Way Unit 301
- 6607 Rapid Water Way Unit 103
- 124 Crest Ave
- 206 Spring Maiden Ct Unit 301
- 302 Blue Water Ct Unit 104
- 308 Blue Water Ct Unit 104
- 1340 Aster Dr
