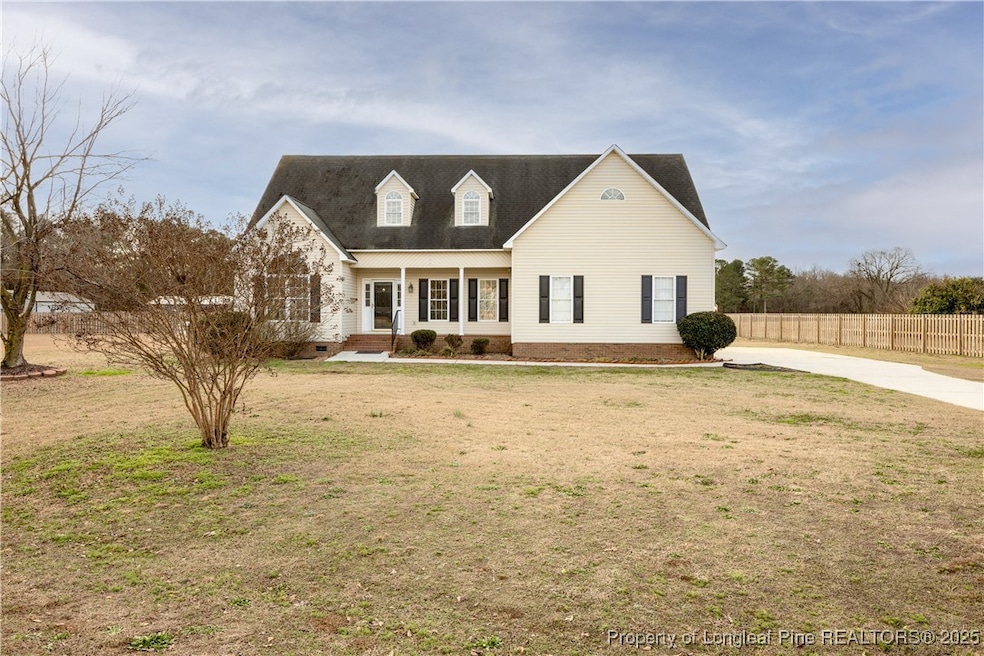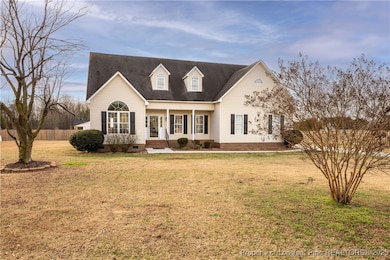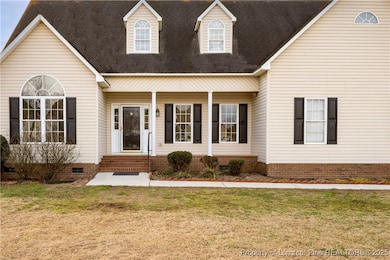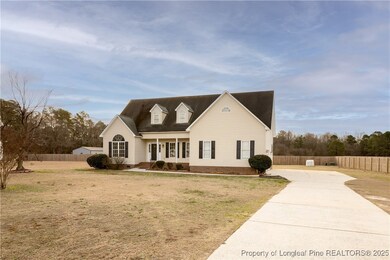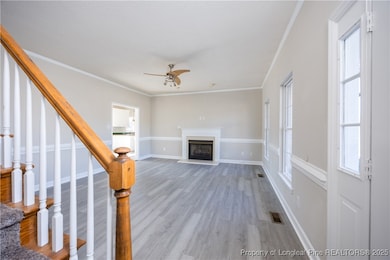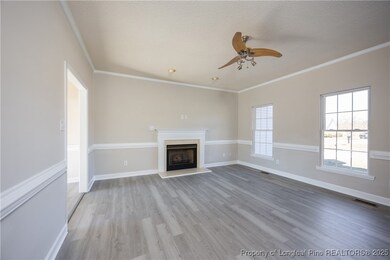
Estimated payment $1,948/month
Highlights
- Traditional Architecture
- 1 Fireplace
- 2 Car Attached Garage
- Midway Middle School Rated A-
- No HOA
- Luxury Vinyl Plank Tile Flooring
About This Home
Welcome to this 3-bedroom, 2.5-bathroom home, located in a rural community in established Southwind subdivision, just 5 minutes from I-95. Step inside to discover a spacious layout that includes a large family room with a fireplace—perfect for relaxing evenings or entertaining guests. The kitchen offers a bar for casual dining and opens to a bright dining area, while a separate dining room provides flexibility as a formal space or a private home office. The 1st floor primary suite is a true retreat, featuring cathedral ceilings, a walk-in closet, a soaking tub & double sinks for added convenience. Upstairs~ two additional bedrooms and a bonus room with a closet, providing endless possibilities as guest room, playroom, or hobby room. Outside, the back deck overlooks the yard. The two-car garage freshly painted floor and walls, adds practicality with plenty of storage space. This home offers the perfect blend of modern updates, functionality, and location. Plainview/Midway Schools.
Home Details
Home Type
- Single Family
Est. Annual Taxes
- $2,279
Year Built
- Built in 1998
Lot Details
- Cleared Lot
Parking
- 2 Car Attached Garage
Home Design
- Traditional Architecture
- Wood Frame Construction
Interior Spaces
- 2,251 Sq Ft Home
- 1 Fireplace
Flooring
- Carpet
- Luxury Vinyl Plank Tile
Bedrooms and Bathrooms
- 3 Bedrooms
Schools
- Midway Middle School
- Midway High School
Utilities
- Heat Pump System
- Well
- Septic Tank
Community Details
- No Home Owners Association
- Southwinds Subdivision
Listing and Financial Details
- Assessor Parcel Number 14083872022
Map
Home Values in the Area
Average Home Value in this Area
Tax History
| Year | Tax Paid | Tax Assessment Tax Assessment Total Assessment is a certain percentage of the fair market value that is determined by local assessors to be the total taxable value of land and additions on the property. | Land | Improvement |
|---|---|---|---|---|
| 2024 | $2,279 | $323,240 | $30,000 | $293,240 |
| 2023 | $1,847 | $201,894 | $20,000 | $181,894 |
| 2022 | $1,847 | $201,894 | $20,000 | $181,894 |
| 2021 | $1,847 | $201,894 | $20,000 | $181,894 |
| 2020 | $1,847 | $201,894 | $20,000 | $181,894 |
| 2019 | $1,847 | $201,894 | $0 | $0 |
| 2018 | $1,791 | $195,716 | $0 | $0 |
| 2017 | $1,791 | $195,716 | $0 | $0 |
| 2016 | $1,801 | $195,716 | $0 | $0 |
| 2015 | $1,801 | $195,716 | $0 | $0 |
| 2014 | $1,801 | $195,716 | $0 | $0 |
Property History
| Date | Event | Price | Change | Sq Ft Price |
|---|---|---|---|---|
| 04/04/2025 04/04/25 | Pending | -- | -- | -- |
| 02/17/2025 02/17/25 | For Sale | $315,000 | -- | $140 / Sq Ft |
Deed History
| Date | Type | Sale Price | Title Company |
|---|---|---|---|
| Deed | $153,000 | -- |
Similar Homes in Dunn, NC
Source: Longleaf Pine REALTORS®
MLS Number: 739134
APN: 14083872022
- 59 Mar-Joy Dr
- 59 Mar-Joy Dr
- 5780 Plain View Hwy
- 0 Plain View Hwy
- 151 Goose Creek Cir
- 105 Bagley Ln
- 8576 Green Path Rd
- 00 Green Path Rd
- 1 Green Path Rd
- 40 Patricia S Vann Ct
- 134 Larry Ln
- 1283 Savannah Hill Rd
- 736 Core Rd
- 1469 Savannah Hill Rd
- 0 Harnett Dunn Hwy Unit 740067
- 0 Union Grove Church Rd
- 334 Ira B Tart Rd
- 35 Fairway Ct
- 0 W Core Rd Unit 10086773
- 0 W Core Rd Unit 10084614
