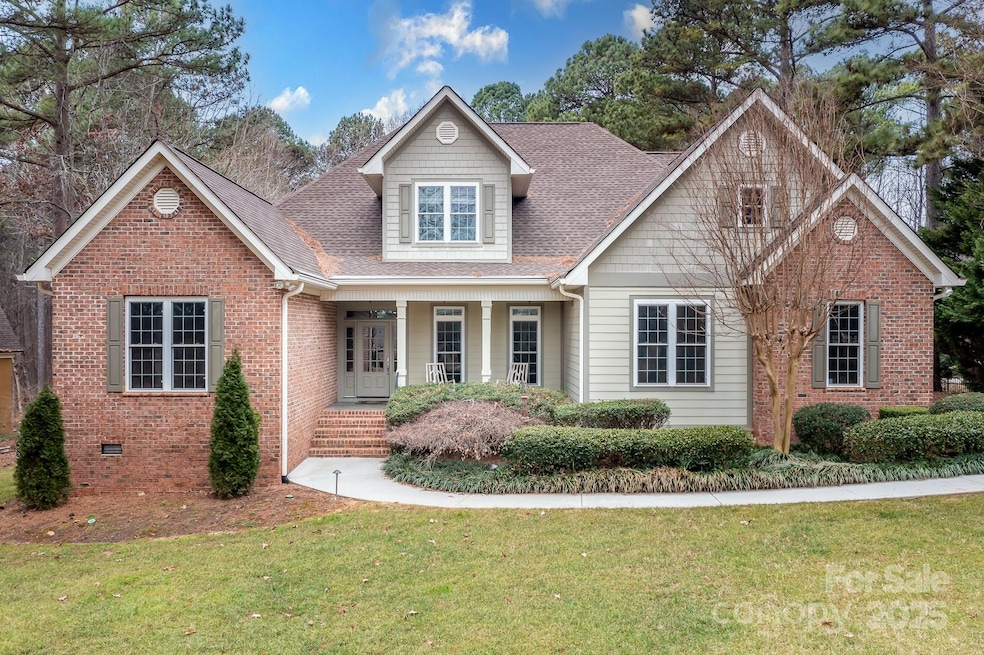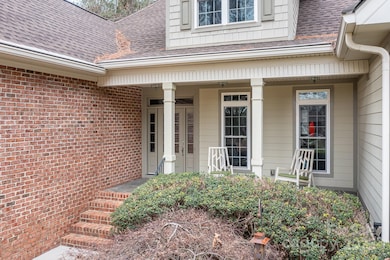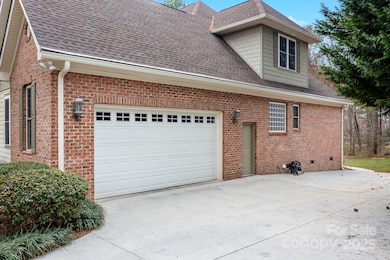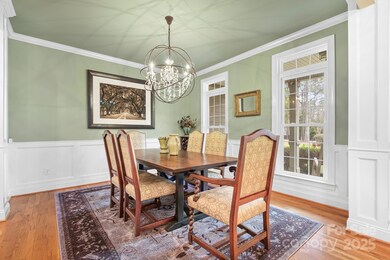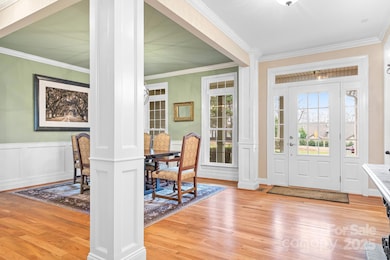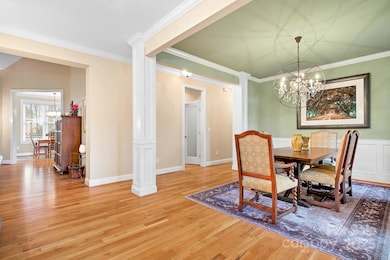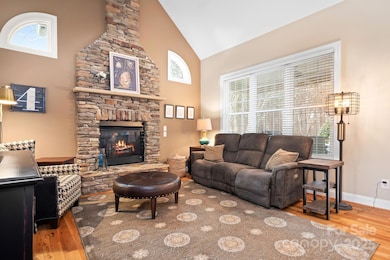
302 Mccrary Rd Mooresville, NC 28117
Lake Norman NeighborhoodEstimated payment $5,250/month
Highlights
- Deck
- Wooded Lot
- Wood Flooring
- Lakeshore Elementary School Rated A-
- Transitional Architecture
- Covered patio or porch
About This Home
Nestled in a peaceful waterfront neighborhood, this stunning family home offers the perfect blend of comfort, style and convenience. The "heart of the home" kitchen is a true centerpiece, featuring granite tops, ample cabinetry and
views of the serene backyard. Adjacent to the kitchen the cozy keeping room with a fireplace provides an inviting place to relax and gather. Main floor primary suite features natural light, wonderful bathroom. Two more bedrooms, dining room and laundry room on main. Upstairs is another bedroom, full bath and bonus room plus a HUGE walk-in attic that could be finished. Large composite deck overlooking private backyard. Lake Norman boat access just a mile away. Put your mind at ease with excellent fiber connectivity, irrigation in front and back yard, new roof in 2022, gutter helmets where needed. HVACs both new in 2022/23. Water softener, air cleaning system in home. Room for a pool! This captivating home has modern comfort, location and nearby amenities!
Listing Agent
Allen Tate Mooresville/Lake Norman Brokerage Email: marcia.liedle@allentate.com License #209542

Home Details
Home Type
- Single Family
Est. Annual Taxes
- $4,129
Year Built
- Built in 2005
Lot Details
- Lot Dimensions are 105x337x115x337
- Irrigation
- Wooded Lot
- Property is zoned RA
HOA Fees
- $23 Monthly HOA Fees
Parking
- 2 Car Attached Garage
- Driveway
- 4 Open Parking Spaces
Home Design
- Transitional Architecture
- Four Sided Brick Exterior Elevation
Interior Spaces
- 1.5-Story Property
- Central Vacuum
- Insulated Windows
- Entrance Foyer
- Great Room with Fireplace
- Keeping Room with Fireplace
- Crawl Space
- Home Security System
Kitchen
- Breakfast Bar
- Self-Cleaning Convection Oven
- Electric Oven
- Dishwasher
- Disposal
Flooring
- Wood
- Tile
Bedrooms and Bathrooms
- Split Bedroom Floorplan
- Walk-In Closet
Laundry
- Laundry Room
- Electric Dryer Hookup
Outdoor Features
- Deck
- Covered patio or porch
Schools
- Lakeshore Elementary And Middle School
- Lake Norman High School
Utilities
- Heat Pump System
- Propane
- Electric Water Heater
- Water Softener
- Septic Tank
- Fiber Optics Available
Community Details
- Cedar Management Association, Phone Number (704) 644-8808
- Mccrary Woods Subdivision
- Mandatory home owners association
Listing and Financial Details
- Assessor Parcel Number 4637-15-6983.000
Map
Home Values in the Area
Average Home Value in this Area
Tax History
| Year | Tax Paid | Tax Assessment Tax Assessment Total Assessment is a certain percentage of the fair market value that is determined by local assessors to be the total taxable value of land and additions on the property. | Land | Improvement |
|---|---|---|---|---|
| 2024 | $4,129 | $689,630 | $120,000 | $569,630 |
| 2023 | $4,129 | $689,630 | $120,000 | $569,630 |
| 2022 | $2,618 | $407,710 | $75,000 | $332,710 |
| 2021 | $2,614 | $407,710 | $75,000 | $332,710 |
| 2020 | $2,614 | $407,710 | $75,000 | $332,710 |
| 2019 | $2,492 | $407,710 | $75,000 | $332,710 |
| 2018 | $2,279 | $372,740 | $57,000 | $315,740 |
| 2017 | $2,279 | $372,740 | $57,000 | $315,740 |
| 2016 | $2,279 | $372,740 | $57,000 | $315,740 |
| 2015 | $2,279 | $372,740 | $57,000 | $315,740 |
| 2014 | $2,213 | $389,370 | $57,000 | $332,370 |
Property History
| Date | Event | Price | Change | Sq Ft Price |
|---|---|---|---|---|
| 03/11/2025 03/11/25 | Price Changed | $875,000 | -2.7% | $274 / Sq Ft |
| 02/02/2025 02/02/25 | For Sale | $899,000 | -- | $282 / Sq Ft |
Deed History
| Date | Type | Sale Price | Title Company |
|---|---|---|---|
| Warranty Deed | $440,000 | None Available | |
| Interfamily Deed Transfer | -- | None Available | |
| Warranty Deed | $427,000 | None Available | |
| Warranty Deed | $54,000 | -- |
Mortgage History
| Date | Status | Loan Amount | Loan Type |
|---|---|---|---|
| Open | $250,000 | Credit Line Revolving | |
| Closed | $330,000 | New Conventional | |
| Closed | $352,000 | Future Advance Clause Open End Mortgage | |
| Previous Owner | $392,800 | New Conventional | |
| Previous Owner | $386,000 | Unknown | |
| Previous Owner | $384,300 | Purchase Money Mortgage | |
| Previous Owner | $320,000 | Unknown | |
| Previous Owner | $48,600 | Purchase Money Mortgage |
Similar Homes in Mooresville, NC
Source: Canopy MLS (Canopy Realtor® Association)
MLS Number: 4215568
APN: 4637-15-6983.000
- 377 Riverwood Rd
- 113 Hidden Ln
- 353 Whippoorwill Rd
- 114 Cypress Ridge Ct
- 000 Wood Thrush Ln Unit 27
- 123 Kingfisher Dr
- 187 Mccrary Rd
- 119 Quiet Trail
- 110 Quiet Trail
- 163 Mccrary Rd
- 0000 Whippoorwill Rd Unit 35
- 141 Culpeze Rd
- 121 Purple Finch Ln
- 0 Asbury Cir
- 131 Asbury Cir
- 213 Patternote Rd
- 212 Kilborne Rd
- 113 Patternote Rd
- 233 Greenbay Rd Unit 38
- 698 Beaten Path Rd
