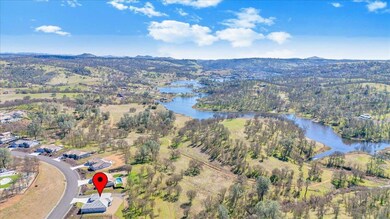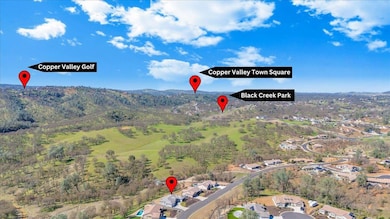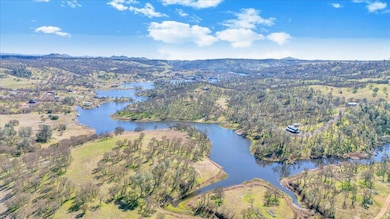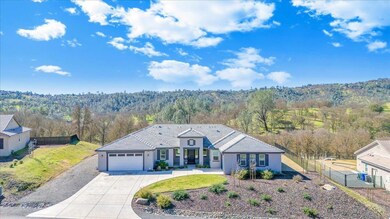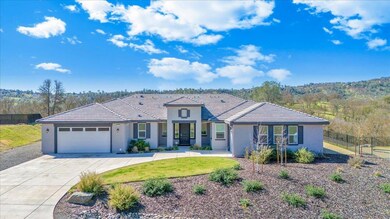
302 Mesquite Dr Unit 30 Copperopolis, CA 95228
Estimated payment $4,526/month
Highlights
- New Construction
- Panoramic View
- Custom Home
- RV Access or Parking
- Sitting Area In Primary Bedroom
- Private Lot
About This Home
Dreaming of a new home w/land?This immaculate 3-yr-old home feels brand new & is packed w/luxurious upgrades,offering breathtaking oak-studded foothill views on a 1.68-acre slice of country paradise.Thoughtfully designed for comfort & style, this home provides the perfect blend of modern elegance & rural charm,w/space to bring all your country living dreams to life!A graded & rocked sideyard area is ready for your RV,boat,or outdoor toys.The expansive backyard offers endless possibilities to design your dream shop,sparkling pool,or play area.Step into to an inviting,bright & open great rm,where wood-look porcelain tile flooring flows seamlessly throughout;no carpet,no hassle,just easy-care luxury!A wall of sliding doors leads to the expansive,covered CA Rm patio,stretching across the entire home & offering cool afternoon shade while you take in the scenery.The DREAM kitchen is built for cooking,hosting & gathering.Quartz countertops,dual prep islands & 2 breakfast bars provide ample space for meals,conversation & entertaining.A large W/I pantry & upgraded appliances ensure top-tier storage & performance.The spacious primary is a true retreat,complete w/private slider to the patio and spa-like en-suite with W/I closet.4 beds,2.5baths & 3 garage spaces offer room for it all!
Home Details
Home Type
- Single Family
Est. Annual Taxes
- $255
Year Built
- Built in 2022 | New Construction
Lot Details
- 1.68 Acre Lot
- Northeast Facing Home
- Wire Fence
- Landscaped
- Private Lot
- Front Yard Sprinklers
HOA Fees
- $79 Monthly HOA Fees
Parking
- 3 Car Garage
- 4 Open Parking Spaces
- Inside Entrance
- Front Facing Garage
- Side Facing Garage
- Side by Side Parking
- Garage Door Opener
- Driveway
- RV Access or Parking
Property Views
- Panoramic
- Pasture
- Mountain
- Hills
Home Design
- Custom Home
- Contemporary Architecture
- Ranch Property
- Planned Development
- Concrete Foundation
- Slab Foundation
- Frame Construction
- Blown Fiberglass Insulation
- Ceiling Insulation
- Tile Roof
- Concrete Perimeter Foundation
- Stucco
Interior Spaces
- 2,618 Sq Ft Home
- 1-Story Property
- Cathedral Ceiling
- Whole House Fan
- Ceiling Fan
- Double Pane Windows
- ENERGY STAR Qualified Windows
- Window Treatments
- Window Screens
- Great Room
- Living Room
- Breakfast Room
- Formal Dining Room
- Home Office
- Storage Room
- Tile Flooring
Kitchen
- Breakfast Bar
- Walk-In Pantry
- Built-In Electric Oven
- Self-Cleaning Oven
- Gas Cooktop
- Range Hood
- Microwave
- Dishwasher
- Kitchen Island
- Quartz Countertops
- Disposal
Bedrooms and Bathrooms
- 4 Bedrooms
- Sitting Area In Primary Bedroom
- Walk-In Closet
- Primary Bathroom is a Full Bathroom
- In-Law or Guest Suite
- Quartz Bathroom Countertops
- Tile Bathroom Countertop
- Secondary Bathroom Double Sinks
- Bathtub with Shower
- Separate Shower
- Window or Skylight in Bathroom
Laundry
- Laundry Room
- Laundry on main level
- Dryer
- Washer
- Sink Near Laundry
- 220 Volts In Laundry
Home Security
- Carbon Monoxide Detectors
- Fire and Smoke Detector
Eco-Friendly Details
- ENERGY STAR Qualified Appliances
- Energy-Efficient Construction
- Energy-Efficient Lighting
- Energy-Efficient Insulation
- Energy-Efficient Doors
- ENERGY STAR Qualified Equipment for Heating
Outdoor Features
- Covered patio or porch
Utilities
- Central Heating and Cooling System
- Cooling System Powered By Renewable Energy
- Heating System Uses Propane
- Underground Utilities
- Gas Tank Leased
- Natural Gas Connected
- Property is located within a water district
- ENERGY STAR Qualified Water Heater
- Gas Water Heater
- High Speed Internet
- Satellite Dish
- Cable TV Available
Listing and Financial Details
- Assessor Parcel Number 061-079-003-000
Community Details
Overview
- Association fees include management, common areas, road
- La Cobre Mina Association
- La Cobre Mina Subdivision
- Mandatory home owners association
Recreation
- Trails
Building Details
- Net Lease
Map
Home Values in the Area
Average Home Value in this Area
Tax History
| Year | Tax Paid | Tax Assessment Tax Assessment Total Assessment is a certain percentage of the fair market value that is determined by local assessors to be the total taxable value of land and additions on the property. | Land | Improvement |
|---|---|---|---|---|
| 2023 | $255 | $23,602 | $23,602 | $0 |
| 2022 | $252 | $23,140 | $23,140 | $0 |
| 2021 | $268 | $22,687 | $22,687 | $0 |
| 2020 | $266 | $22,455 | $22,455 | $0 |
| 2019 | $262 | $22,015 | $22,015 | $0 |
Property History
| Date | Event | Price | Change | Sq Ft Price |
|---|---|---|---|---|
| 04/15/2025 04/15/25 | Price Changed | $793,000 | -2.7% | $303 / Sq Ft |
| 02/27/2025 02/27/25 | For Sale | $815,000 | -- | $311 / Sq Ft |
Deed History
| Date | Type | Sale Price | Title Company |
|---|---|---|---|
| Grant Deed | $831,500 | Placer Title |
Mortgage History
| Date | Status | Loan Amount | Loan Type |
|---|---|---|---|
| Open | $584,250 | New Conventional |
Similar Homes in Copperopolis, CA
Source: MetroList
MLS Number: 225023781
APN: 061-079-003-000
- 302 Mesquite Dr
- 543 Paseo Verde Dr
- 134 Paseo Verde Dr
- 116 Paseo Verde Dr
- 346 Copper Crest Dr
- 369 Deer Field Cir
- 295 Bridlewood Ln
- 255 Deer Field Cir
- 110 Bridlewood Ln Unit 1
- 110 Bridlewood Ln
- 954 Quill Rd
- 874 Feather Dr
- 1320 Copper Cove Dr
- 1007 Iroquois Ct
- 926 Morado Cir Unit 8A, lot 96
- 926 Morado Cir Unit 5223
- 1042 Morado Cir
- 790 Pinon Dr
- 948 Morado Cir
- 976 Morado Cir

