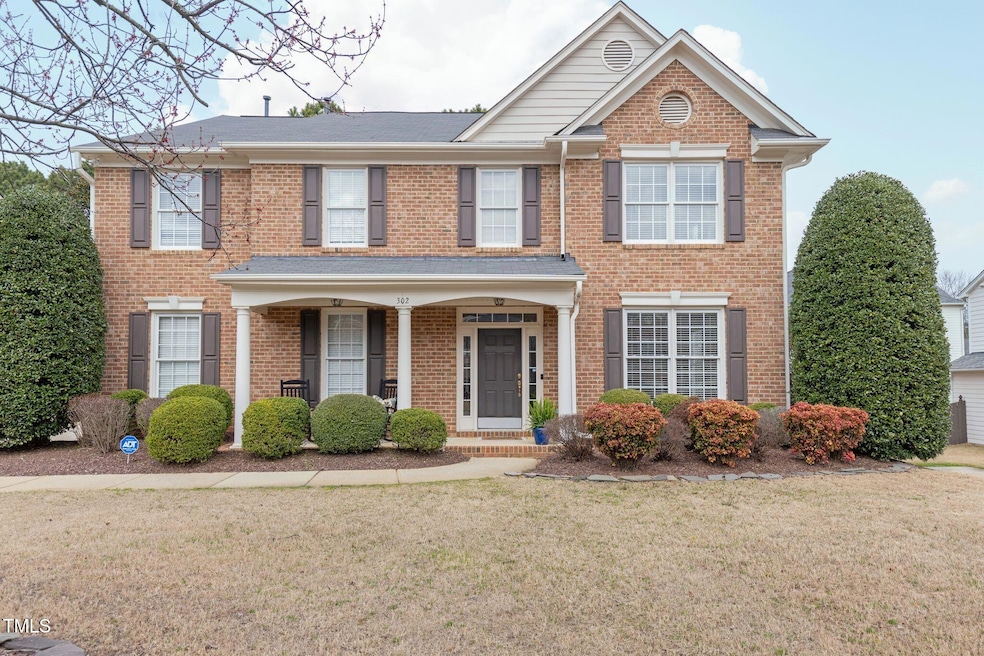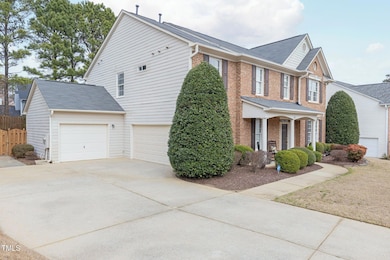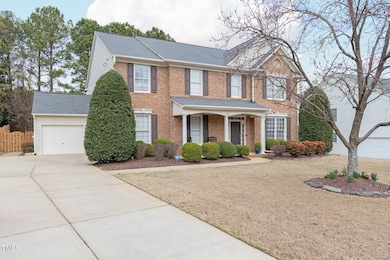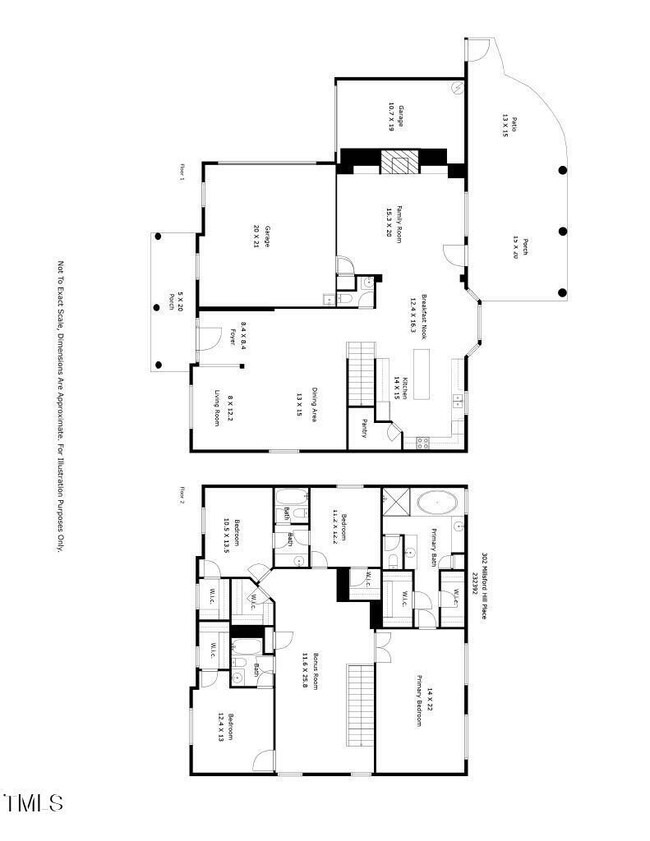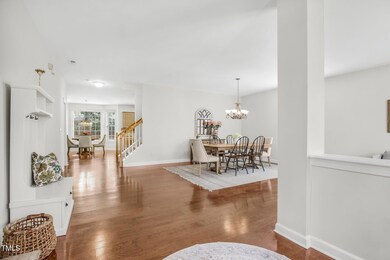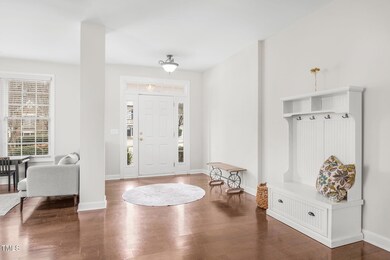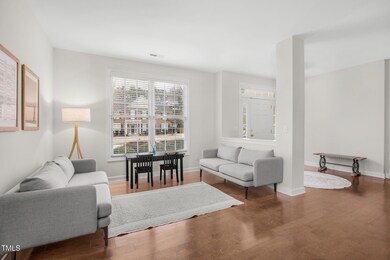
302 Millsford Hill Place Cary, NC 27518
Middle Creek NeighborhoodHighlights
- Open Floorplan
- Clubhouse
- Wood Flooring
- Middle Creek Elementary School Rated A-
- Transitional Architecture
- Bonus Room
About This Home
As of April 2025Don't miss this amazing opportunity to own a home in the highly desirable Windermere subdivision! This custom built home is on a quiet cul-de-sac. Situated on a spacious lot with a private, fully fenced flat backyard, including a lovely covered patio—perfect for outdoor entertaining. Features include; painted (2023) roof (2019), hot water heater (2023) Home has a 3rd car garage bay. Refrigerator, washer, and dryer convey. The sought-after Stratford floor plan boasts 4 bedrooms, 3.5 baths, and a large loft/bonus room, offering excellent flow and a layout where every bedroom has access to a full bath. The open living make it ideal for both everyday living and hosting guests. Easy access to the newly completed section of 540 which makes pretty much everywhere in the triangle more accessible. Located close to grocery stores, wake tech, walking trails and parks. This one won't last long!
Home Details
Home Type
- Single Family
Est. Annual Taxes
- $6,314
Year Built
- Built in 2001
Lot Details
- 0.25 Acre Lot
- Cul-De-Sac
- Wood Fence
- Back Yard Fenced
- Landscaped with Trees
- Property is zoned R8
HOA Fees
- $93 Monthly HOA Fees
Parking
- 3 Car Attached Garage
- Carport
- Front Facing Garage
- Side Facing Garage
Home Design
- Transitional Architecture
- Brick Veneer
- Slab Foundation
- Shingle Roof
Interior Spaces
- 3,365 Sq Ft Home
- 2-Story Property
- Open Floorplan
- Bookcases
- Crown Molding
- Tray Ceiling
- Smooth Ceilings
- Ceiling Fan
- Entrance Foyer
- Family Room
- Living Room
- Bonus Room
- Pull Down Stairs to Attic
Kitchen
- Electric Range
- Dishwasher
- Granite Countertops
- Disposal
Flooring
- Wood
- Carpet
- Tile
Bedrooms and Bathrooms
- 4 Bedrooms
- Walk-In Closet
- Private Water Closet
- Soaking Tub
- Bathtub with Shower
Laundry
- Laundry Room
- Laundry on upper level
- Dryer
- Washer
Outdoor Features
- Covered patio or porch
- Rain Gutters
Schools
- Middle Creek Elementary School
- Dillard Middle School
- Apex High School
Utilities
- Forced Air Zoned Heating and Cooling System
- Heating System Uses Natural Gas
- Gas Water Heater
Listing and Financial Details
- Assessor Parcel Number 0750889660
Community Details
Overview
- Cas Association, Phone Number (919) 461-0102
- Built by John Wieland
- Windermere Subdivision
Amenities
- Clubhouse
Recreation
- Community Pool
Map
Home Values in the Area
Average Home Value in this Area
Property History
| Date | Event | Price | Change | Sq Ft Price |
|---|---|---|---|---|
| 04/24/2025 04/24/25 | Sold | $735,000 | -2.5% | $218 / Sq Ft |
| 03/25/2025 03/25/25 | Pending | -- | -- | -- |
| 03/13/2025 03/13/25 | For Sale | $754,000 | -- | $224 / Sq Ft |
Tax History
| Year | Tax Paid | Tax Assessment Tax Assessment Total Assessment is a certain percentage of the fair market value that is determined by local assessors to be the total taxable value of land and additions on the property. | Land | Improvement |
|---|---|---|---|---|
| 2024 | $6,315 | $750,687 | $150,000 | $600,687 |
| 2023 | $4,894 | $486,458 | $80,000 | $406,458 |
| 2022 | $4,712 | $486,458 | $80,000 | $406,458 |
| 2021 | $4,617 | $486,458 | $80,000 | $406,458 |
| 2020 | $4,641 | $486,458 | $80,000 | $406,458 |
| 2019 | $4,368 | $406,124 | $90,000 | $316,124 |
| 2018 | $4,099 | $406,124 | $90,000 | $316,124 |
| 2017 | $3,939 | $406,124 | $90,000 | $316,124 |
| 2016 | $3,880 | $406,124 | $90,000 | $316,124 |
| 2015 | $4,044 | $408,739 | $90,000 | $318,739 |
| 2014 | $3,813 | $408,739 | $90,000 | $318,739 |
Mortgage History
| Date | Status | Loan Amount | Loan Type |
|---|---|---|---|
| Closed | $445,000 | New Conventional | |
| Closed | $406,000 | New Conventional | |
| Closed | $50,000 | Stand Alone Second | |
| Closed | $392,850 | New Conventional | |
| Previous Owner | $182,800 | New Conventional | |
| Previous Owner | $210,000 | No Value Available |
Deed History
| Date | Type | Sale Price | Title Company |
|---|---|---|---|
| Warranty Deed | $405,000 | None Available | |
| Warranty Deed | $280,000 | -- |
Similar Homes in the area
Source: Doorify MLS
MLS Number: 10081811
APN: 0750.02-88-9660-000
- 229 Shillings Chase Dr
- 305 Southmoor Oaks Ct
- 2908 Satori Way
- 137 Fawnwood Acres Dr
- 3409 Lily Orchard Way
- 1002 Augustine Trail
- 2909 Timpani Trail
- 4041 Brook Cross Dr
- 108 Galsworthy St
- 7557 Percussion Dr
- 7561 Percussion Dr
- 7545 Percussion Dr
- 7549 Percussion Dr
- 7584 Percussion Dr
- 7572 Percussion Dr
- 7540 Percussion Dr
- 7560 Percussion Dr
- 7556 Percussion Dr
- 8304 Rosiere Dr
- 2629 Sweetgum Dr
