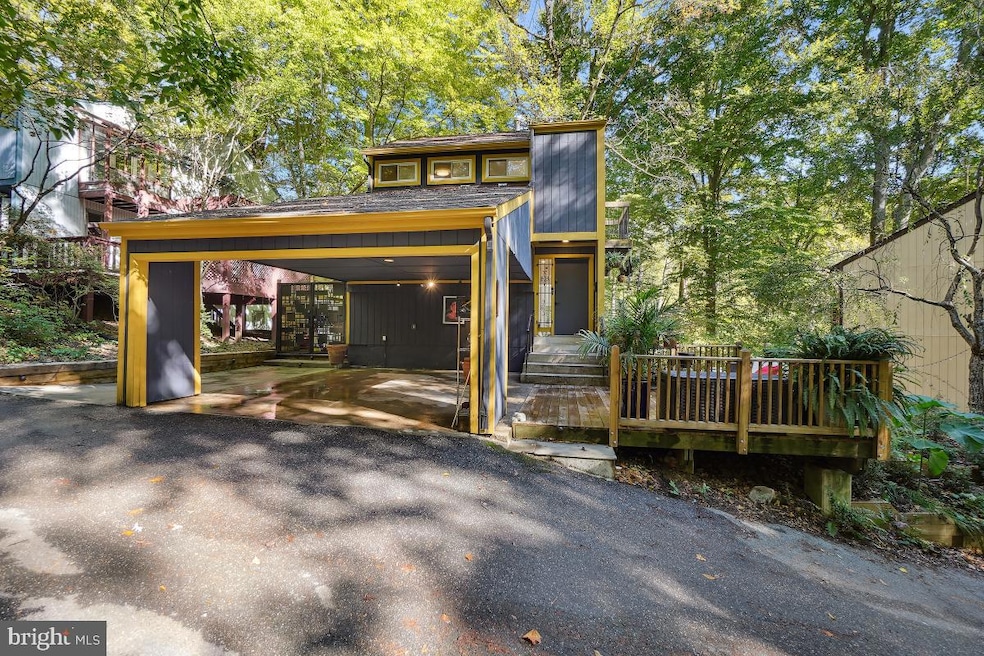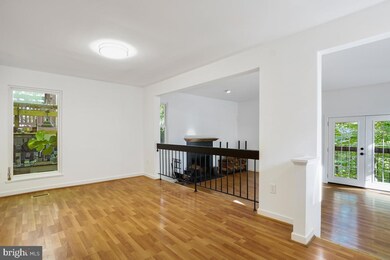
302 Mississippi Ave Silver Spring, MD 20910
Estimated payment $5,897/month
Highlights
- Spa
- Panoramic View
- Deck
- Takoma Park Middle School Rated A
- Colonial Architecture
- Wood Flooring
About This Home
HUGE PRICE REDUCTION
Welcome to this beautiful indoor and outdoor oasis! We invite you to bring your buyer(s) to preview this updated colonial featuring three bedrooms three and a half baths. Enjoy the tranquility and scenic view of Sligo Creek from the privacy of your own deck right off the Primary bedroom. The optimization of space provided with the eat-in kitchen provides a social space for hosting or some fun family time. Move your way into the living room with a cozy fireplace or walk through the French doors which leads to an outdoor deck also from the kitchen walk into a professionally built outdoor kitchen and spa. This property also has a fully finished basement with a full bath, a family room with a second fireplace and two entrances. This property is a haven for not only living in seclusion and privacy but also having the amenities for hospitality. Come see for yourself! sold in as is condition
Home Details
Home Type
- Single Family
Est. Annual Taxes
- $13,903
Year Built
- Built in 1981
Lot Details
- 6,087 Sq Ft Lot
- Property is in excellent condition
- Property is zoned R60
Property Views
- Panoramic
- Scenic Vista
- Woods
Home Design
- Colonial Architecture
- Block Foundation
- Frame Construction
- Shingle Roof
Interior Spaces
- Property has 3 Levels
- Recessed Lighting
- 2 Fireplaces
- Wood Burning Fireplace
- Formal Dining Room
- Wood Flooring
Kitchen
- Breakfast Area or Nook
- Eat-In Kitchen
- Stove
- Built-In Microwave
- Ice Maker
- Dishwasher
- Stainless Steel Appliances
- Disposal
Bedrooms and Bathrooms
- 3 Bedrooms
Laundry
- Dryer
- Washer
Finished Basement
- Rear and Side Basement Entry
- Natural lighting in basement
Parking
- 2 Parking Spaces
- 2 Attached Carport Spaces
- On-Street Parking
Outdoor Features
- Spa
- Deck
- Patio
- Exterior Lighting
Utilities
- Forced Air Heating and Cooling System
- Natural Gas Water Heater
Community Details
- No Home Owners Association
- Gilbert's Addition Subdivision
Listing and Financial Details
- Tax Lot 34
- Assessor Parcel Number 161301079884
Map
Home Values in the Area
Average Home Value in this Area
Tax History
| Year | Tax Paid | Tax Assessment Tax Assessment Total Assessment is a certain percentage of the fair market value that is determined by local assessors to be the total taxable value of land and additions on the property. | Land | Improvement |
|---|---|---|---|---|
| 2024 | $13,903 | $807,000 | $333,100 | $473,900 |
| 2023 | $13,616 | $749,600 | $0 | $0 |
| 2022 | $10,910 | $692,200 | $0 | $0 |
| 2021 | $9,959 | $634,800 | $333,100 | $301,700 |
| 2020 | $9,762 | $625,000 | $0 | $0 |
| 2019 | $9,588 | $615,200 | $0 | $0 |
| 2018 | $9,484 | $605,400 | $333,100 | $272,300 |
| 2017 | $8,188 | $558,933 | $0 | $0 |
| 2016 | -- | $512,467 | $0 | $0 |
| 2015 | $7,935 | $466,000 | $0 | $0 |
| 2014 | $7,935 | $466,000 | $0 | $0 |
Property History
| Date | Event | Price | Change | Sq Ft Price |
|---|---|---|---|---|
| 03/04/2025 03/04/25 | For Sale | $849,000 | 0.0% | $367 / Sq Ft |
| 02/13/2025 02/13/25 | Off Market | $849,000 | -- | -- |
| 02/06/2025 02/06/25 | Price Changed | $849,000 | -5.1% | $367 / Sq Ft |
| 12/30/2024 12/30/24 | Price Changed | $895,000 | -4.8% | $387 / Sq Ft |
| 11/16/2024 11/16/24 | Price Changed | $940,000 | -3.6% | $407 / Sq Ft |
| 10/19/2024 10/19/24 | For Sale | $975,000 | +57.3% | $422 / Sq Ft |
| 10/25/2021 10/25/21 | Sold | $620,000 | 0.0% | $268 / Sq Ft |
| 09/20/2021 09/20/21 | Pending | -- | -- | -- |
| 09/15/2021 09/15/21 | For Sale | $620,000 | -- | $268 / Sq Ft |
Deed History
| Date | Type | Sale Price | Title Company |
|---|---|---|---|
| Deed | $620,000 | Fidelity National Ttl Ins Co |
Mortgage History
| Date | Status | Loan Amount | Loan Type |
|---|---|---|---|
| Open | $496,000 | New Conventional | |
| Previous Owner | $326,000 | New Conventional |
Similar Homes in the area
Source: Bright MLS
MLS Number: MDMC2153078
APN: 13-01079884
- 132 Hilltop Rd
- 114 Geneva Ave
- 111 Sunnyside Rd
- 17 Ritchie Ave
- 721 Erie Ave Unit 7216
- 11 Parkside Rd
- 7611 Maple Ave Unit 410
- 8004 Greenwood Ave
- 7520 Carroll Ave
- 909 Prospect St
- 7906 Garland Ave
- 7429 Carroll Ave
- 7427 Carroll Ave
- 7811 Garland Ave
- 7809 Garland Ave
- 8308 Flower Ave Unit 401
- 7514 Jackson Ave
- 617 Mississippi Ave
- 614 Sligo Ave Unit 309
- 614 Sligo Ave Unit 508






