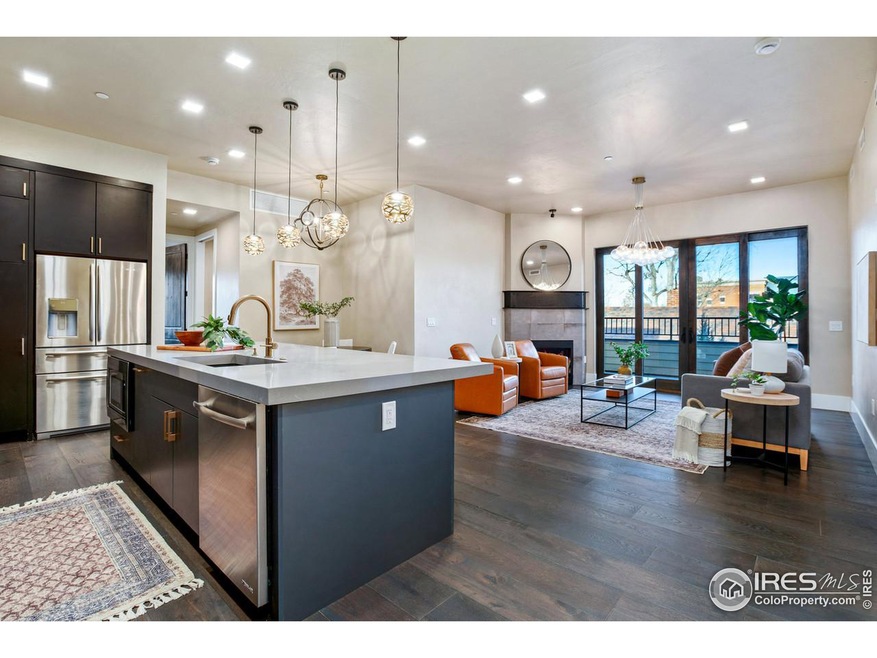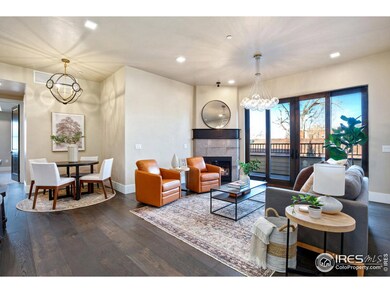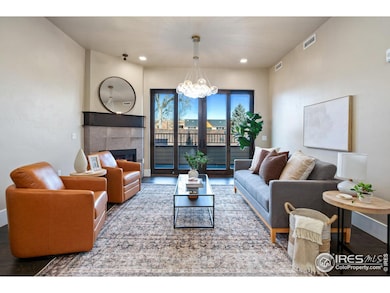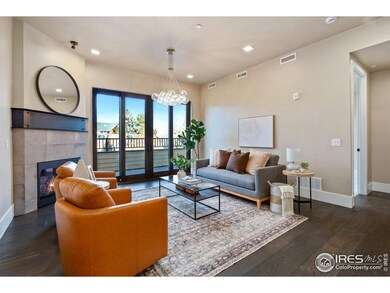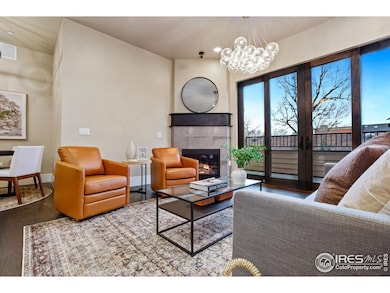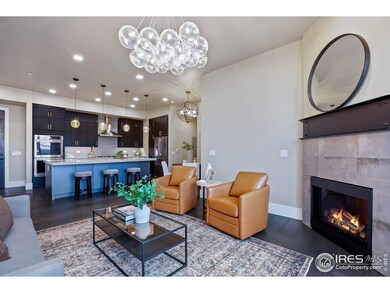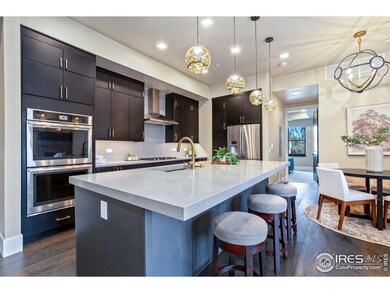
302 N Meldrum St Unit 206 Fort Collins, CO 80521
Downtown Fort Collins NeighborhoodEstimated payment $5,381/month
Highlights
- City View
- Near a National Forest
- Wood Flooring
- Open Floorplan
- Contemporary Architecture
- 1-minute walk to Washington Park
About This Home
HUGE PRICE IMPROVEMENT!!! The epitome of worry-free living, just on the edge of everything Old Town Fort Collins has to offer. This lock and leave home has a fully secured lobby entrance, off street underground parking, as well as an additional storage locker. The interior of the home is well equipped with designer finishes throughout and a magnificent chef's kitchen featuring Jenn-Air Appliances! There are 2 generous bedrooms each with tranquil bathroom retreats separated by the main living space. Time to Relax on the oversized Lenai or gather with friends at the outdoor community lounge. This unit has it all! It's time to tap into Luxury Living!
Townhouse Details
Home Type
- Townhome
Est. Annual Taxes
- $4,761
Year Built
- Built in 2018
HOA Fees
- $349 Monthly HOA Fees
Parking
- 1 Car Garage
- Drive Through
Home Design
- Contemporary Architecture
- Brick Veneer
- Wood Frame Construction
- Composition Roof
Interior Spaces
- 1,176 Sq Ft Home
- 1-Story Property
- Open Floorplan
- Ceiling Fan
- Gas Fireplace
- Double Pane Windows
- City Views
Kitchen
- Gas Oven or Range
- Microwave
- Dishwasher
- Kitchen Island
Flooring
- Wood
- Carpet
Bedrooms and Bathrooms
- 2 Bedrooms
- Split Bedroom Floorplan
- Walk-In Closet
- Primary bathroom on main floor
- Walk-in Shower
Laundry
- Laundry on main level
- Dryer
- Washer
Accessible Home Design
- Accessible Elevator Installed
- Garage doors are at least 85 inches wide
Schools
- Putnam Elementary School
- Lincoln Middle School
- Poudre High School
Utilities
- Forced Air Heating and Cooling System
- Underground Utilities
- High Speed Internet
- Cable TV Available
Additional Features
- Energy-Efficient HVAC
- Balcony
- Property is near a bus stop
Listing and Financial Details
- Assessor Parcel Number R1669133
Community Details
Overview
- Association fees include common amenities, trash, snow removal, ground maintenance, security, management, utilities, maintenance structure
- Myridium Subdivision
- Near a National Forest
Recreation
- Park
Map
Home Values in the Area
Average Home Value in this Area
Tax History
| Year | Tax Paid | Tax Assessment Tax Assessment Total Assessment is a certain percentage of the fair market value that is determined by local assessors to be the total taxable value of land and additions on the property. | Land | Improvement |
|---|---|---|---|---|
| 2025 | $4,761 | $53,131 | $13,715 | $39,416 |
| 2024 | $4,761 | $53,131 | $13,715 | $39,416 |
| 2022 | $3,744 | $37,224 | $6,255 | $30,969 |
| 2021 | $3,744 | $38,295 | $6,435 | $31,860 |
| 2020 | $2,285 | $23,180 | $6,435 | $16,745 |
| 2019 | $2,294 | $23,180 | $6,435 | $16,745 |
| 2018 | $741 | $7,704 | $1,325 | $6,379 |
Property History
| Date | Event | Price | Change | Sq Ft Price |
|---|---|---|---|---|
| 04/10/2025 04/10/25 | Price Changed | $832,000 | -0.6% | $707 / Sq Ft |
| 03/01/2025 03/01/25 | Price Changed | $837,000 | -5.8% | $712 / Sq Ft |
| 10/10/2024 10/10/24 | For Sale | $889,000 | +31.7% | $756 / Sq Ft |
| 05/01/2019 05/01/19 | Off Market | $675,000 | -- | -- |
| 01/30/2019 01/30/19 | Sold | $675,000 | 0.0% | $543 / Sq Ft |
| 05/10/2018 05/10/18 | For Sale | $675,000 | -- | $543 / Sq Ft |
Deed History
| Date | Type | Sale Price | Title Company |
|---|---|---|---|
| Warranty Deed | $675,000 | Fidelity National Title |
Similar Homes in the area
Source: IRES MLS
MLS Number: 1020367
APN: 97111-46-206
- 302 N Meldrum St Unit 310
- 302 N Meldrum St Unit 103
- 302 N Meldrum St Unit 206
- 230 N Sherwood St
- 329 N Meldrum St
- 204 Maple St Unit 401
- 204 Maple St Unit 403
- 405 Mason Ct Unit 212
- 405 Mason Ct Unit 213
- 530 Laporte Ave
- 405 N Loomis Ave
- 261 Pine St Unit 204
- 234 N Grant Ave Unit 5A
- 312 N Grant Ave
- 418 N Grant Ave
- 201 Linden St Unit 200
- 224 Canyon Ave Unit 628
- 816 Maple St
- 427 N Grant Ave
- 220 Wood St
