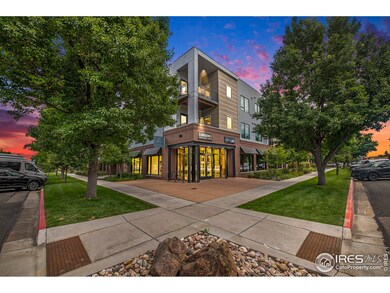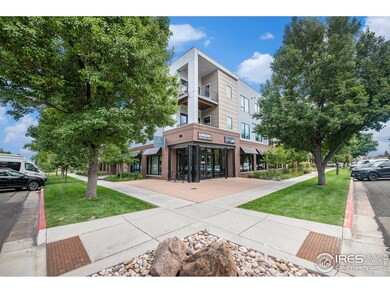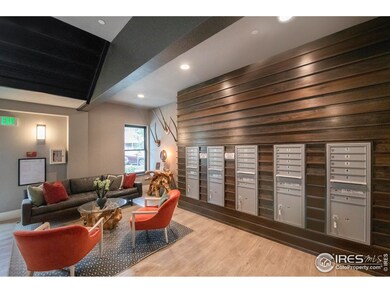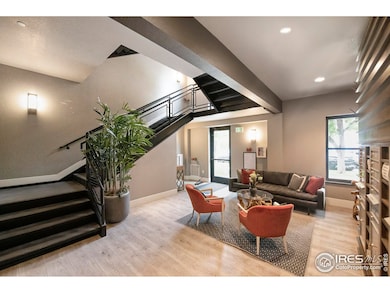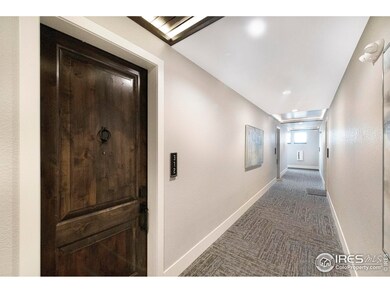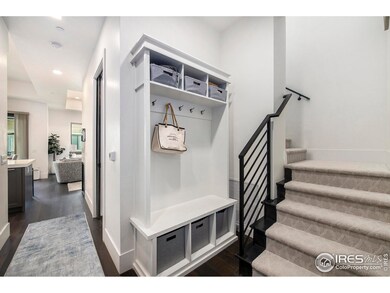
302 N Meldrum St Unit 312 Fort Collins, CO 80521
Downtown Fort Collins NeighborhoodHighlights
- Open Floorplan
- Property is near a park
- Home Office
- Contemporary Architecture
- Wood Flooring
- 1-minute walk to Washington Park
About This Home
As of April 2025Quiet comfort and Luxury living in the heart of Old Town Fort Collins! High end finishes adorn throughout this top floor Myridium unit! This unit stuns with its fantastic floor plan! Walk into the foyer with custom built-ins and oak hardwood flooring. The main floor office/guest bedroom and powder bath flows into the bright custom kitchen. Enjoy cooking and entertaining with a large island, Jenn-air built-in fridge, double wall-oven, 5 burner gas cooktop, white quartz counters, farmhouse sink & floor-to-ceiling Artisan Shop cabinets. The dining space opens up to the living room with a gas fireplace, a metal beamed mantle and Springhaus lighting fixtures. The balcony features plumbed gas for a grill. The upper level features a 2nd living room space including a wet bar and beverage fridge, rooftop deck w/ spectacular views of Old Town, owner's suite featuring a soaking tub, walk-in shower w/ marble floors & walk-in closet. Close to all of what Old Town offers, restaurants, shopping and entertainment. Across from Washington Park. Ample, non-limited street parking, 1-car reserved in garage, storage space and secure lobby w/ elevator.
Townhouse Details
Home Type
- Townhome
Est. Annual Taxes
- $4,617
Year Built
- Built in 2018
HOA Fees
- $347 Monthly HOA Fees
Parking
- 1 Car Garage
- Drive Through
- Driveway Level
Home Design
- Contemporary Architecture
- Rubber Roof
- Concrete Siding
Interior Spaces
- 1,401 Sq Ft Home
- 1-Story Property
- Open Floorplan
- Bar Fridge
- Gas Fireplace
- Double Pane Windows
- Window Treatments
- Family Room
- Living Room with Fireplace
- Home Office
Kitchen
- Eat-In Kitchen
- Double Oven
- Gas Oven or Range
- Microwave
- Dishwasher
- Kitchen Island
Flooring
- Wood
- Carpet
Bedrooms and Bathrooms
- 2 Bedrooms
- Walk-In Closet
Laundry
- Dryer
- Washer
Accessible Home Design
- Accessible Hallway
- Garage doors are at least 85 inches wide
- Accessible Doors
- Accessible Approach with Ramp
- Accessible Entrance
- Low Pile Carpeting
Location
- Property is near a park
- Property is near a bus stop
Schools
- Putnam Elementary School
- Lincoln Middle School
- Poudre High School
Utilities
- Forced Air Heating and Cooling System
- Underground Utilities
- High Speed Internet
- Cable TV Available
Additional Features
- Energy-Efficient HVAC
- Patio
- West Facing Home
Listing and Financial Details
- Assessor Parcel Number R1669151
Community Details
Overview
- Association fees include common amenities, trash, snow removal, ground maintenance, security, management, utilities, maintenance structure, water/sewer, hazard insurance
- Built by Dohn Construction
- Myridium Subdivision
Amenities
- Elevator
Recreation
- Park
Map
Home Values in the Area
Average Home Value in this Area
Property History
| Date | Event | Price | Change | Sq Ft Price |
|---|---|---|---|---|
| 04/03/2025 04/03/25 | Sold | $843,000 | -0.7% | $602 / Sq Ft |
| 01/08/2025 01/08/25 | Price Changed | $849,000 | -3.0% | $606 / Sq Ft |
| 11/25/2024 11/25/24 | Price Changed | $875,000 | -1.6% | $625 / Sq Ft |
| 09/27/2024 09/27/24 | Price Changed | $889,000 | -0.7% | $635 / Sq Ft |
| 09/13/2024 09/13/24 | For Sale | $895,000 | +28.3% | $639 / Sq Ft |
| 07/06/2022 07/06/22 | Off Market | $697,500 | -- | -- |
| 04/07/2021 04/07/21 | Sold | $697,500 | -1.1% | $498 / Sq Ft |
| 10/12/2020 10/12/20 | For Sale | $705,000 | -- | $503 / Sq Ft |
Tax History
| Year | Tax Paid | Tax Assessment Tax Assessment Total Assessment is a certain percentage of the fair market value that is determined by local assessors to be the total taxable value of land and additions on the property. | Land | Improvement |
|---|---|---|---|---|
| 2025 | $4,617 | $51,630 | $13,715 | $37,915 |
| 2024 | $4,617 | $51,630 | $13,715 | $37,915 |
| 2022 | $3,953 | $39,302 | $6,255 | $33,047 |
| 2021 | $3,953 | $40,433 | $6,435 | $33,998 |
| 2020 | $2,412 | $24,467 | $6,435 | $18,032 |
| 2019 | $2,421 | $24,467 | $6,435 | $18,032 |
| 2018 | $741 | $7,704 | $1,325 | $6,379 |
Mortgage History
| Date | Status | Loan Amount | Loan Type |
|---|---|---|---|
| Open | $674,400 | New Conventional |
Deed History
| Date | Type | Sale Price | Title Company |
|---|---|---|---|
| Warranty Deed | $843,000 | None Listed On Document | |
| Warranty Deed | $697,500 | Land Title Guarantee Co |
Similar Homes in the area
Source: IRES MLS
MLS Number: 1018561
APN: 97111-46-312
- 302 N Meldrum St Unit 310
- 302 N Meldrum St Unit 103
- 302 N Meldrum St Unit 206
- 230 N Sherwood St
- 329 N Meldrum St
- 204 Maple St Unit 401
- 204 Maple St Unit 403
- 405 Mason Ct Unit 212
- 405 Mason Ct Unit 213
- 530 Laporte Ave
- 405 N Loomis Ave
- 261 Pine St Unit 204
- 234 N Grant Ave Unit 5A
- 312 N Grant Ave
- 418 N Grant Ave
- 224 Canyon Ave Unit 628
- 816 Maple St
- 427 N Grant Ave
- 220 Wood St
- 320 Wood St

