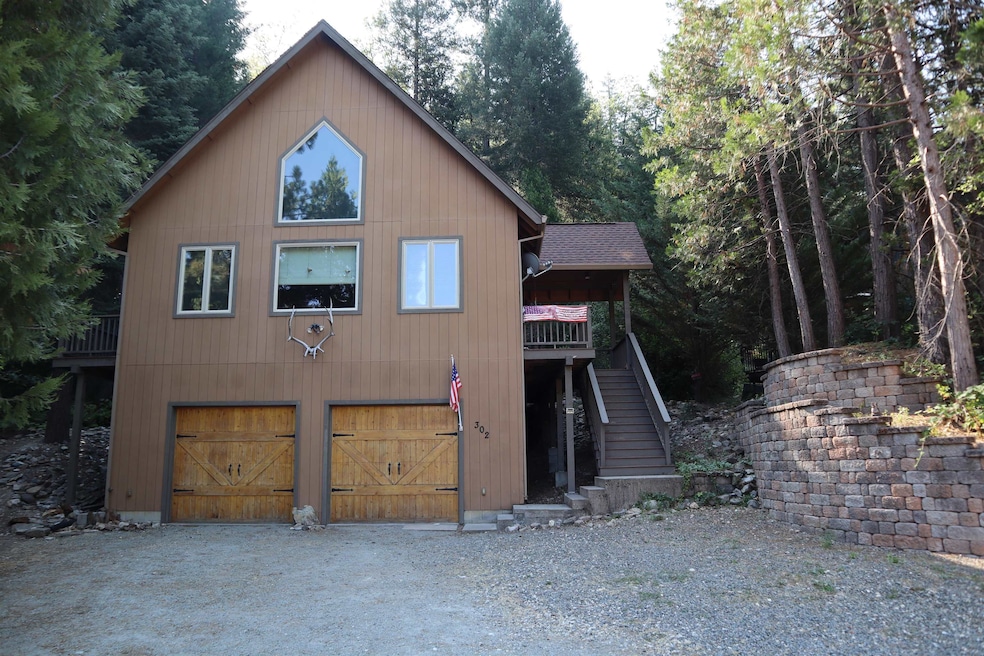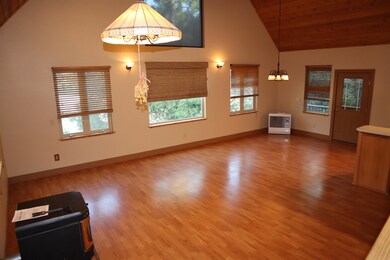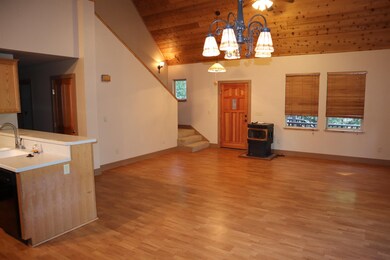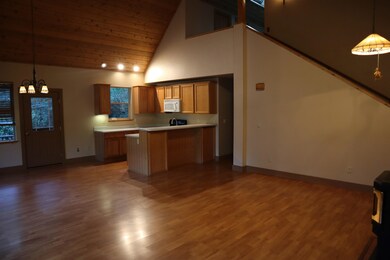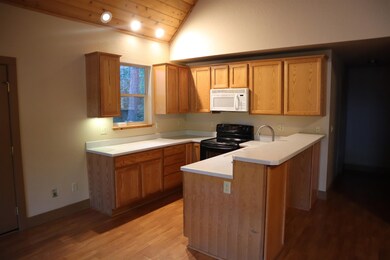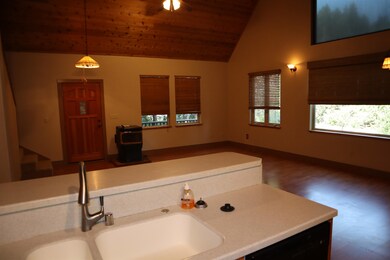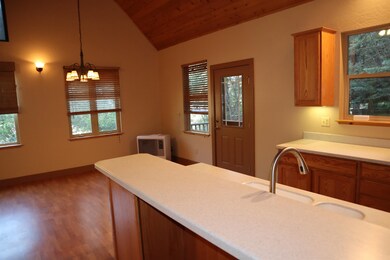
302 Nugget Ln Quincy, CA 95971
Highlights
- Mature Trees
- Vaulted Ceiling
- No HOA
- Deck
- Great Room
- Neighborhood Views
About This Home
As of November 2024Custom built home on over a 1/2 acre of land in downtown Quincy. Step into the great room featuring an incorporated living, dining, and kitchen area. Vaulted ceilings with plenty of windows and wood ceilings. On the main level is a large laundry room, Master suite with ensuite bath and newly updated tile shower. Open staircase to the second floor with the second bedroom that features vaulted ceilings and an ensuite bathroom. Oversized two car garage with plenty of space for a shop or storage. Plenty of decking around the sides and a great deck area in back to relax. Wired for a generator ready to keep the lights on when the power goes out. Located on a dead end street within close proximity to downtown.
Home Details
Home Type
- Single Family
Est. Annual Taxes
- $3,179
Year Built
- Built in 2007
Lot Details
- 0.52 Acre Lot
- Lot Sloped Up
- Mature Trees
Home Design
- Block Foundation
- Frame Construction
- Composition Roof
- Concrete Perimeter Foundation
Interior Spaces
- 1,400 Sq Ft Home
- 2-Story Property
- Vaulted Ceiling
- Ceiling Fan
- Double Pane Windows
- Great Room
- Neighborhood Views
- Carbon Monoxide Detectors
Kitchen
- Electric Range
- Microwave
- Dishwasher
Flooring
- Carpet
- Laminate
Bedrooms and Bathrooms
- 2 Bedrooms
- 2 Full Bathrooms
- Shower Only
Parking
- 2 Car Attached Garage
- Garage Door Opener
- Gravel Driveway
- On-Street Parking
- Off-Street Parking
Outdoor Features
- Deck
- Covered patio or porch
- Exterior Lighting
Utilities
- Pellet Stove burns compressed wood to generate heat
- Heating System Uses Oil
- Electric Water Heater
Community Details
- No Home Owners Association
Listing and Financial Details
- Assessor Parcel Number 115-310-001
Map
Home Values in the Area
Average Home Value in this Area
Property History
| Date | Event | Price | Change | Sq Ft Price |
|---|---|---|---|---|
| 11/18/2024 11/18/24 | Sold | $345,000 | -4.2% | $246 / Sq Ft |
| 10/14/2024 10/14/24 | Price Changed | $360,000 | -5.3% | $257 / Sq Ft |
| 09/16/2024 09/16/24 | Price Changed | $380,000 | -4.9% | $271 / Sq Ft |
| 09/09/2024 09/09/24 | Price Changed | $399,500 | -2.6% | $285 / Sq Ft |
| 07/25/2024 07/25/24 | For Sale | $410,000 | -- | $293 / Sq Ft |
Tax History
| Year | Tax Paid | Tax Assessment Tax Assessment Total Assessment is a certain percentage of the fair market value that is determined by local assessors to be the total taxable value of land and additions on the property. | Land | Improvement |
|---|---|---|---|---|
| 2023 | $3,179 | $226,888 | $23,612 | $203,276 |
| 2022 | $2,462 | $216,084 | $22,488 | $193,596 |
| 2021 | $2,262 | $200,078 | $20,822 | $179,256 |
| 2020 | $2,251 | $195,762 | $20,021 | $175,741 |
| 2019 | $2,159 | $188,233 | $19,251 | $168,982 |
| 2018 | $2,004 | $177,578 | $18,161 | $159,417 |
| 2017 | $1,960 | $171,447 | $18,161 | $153,286 |
| 2016 | $1,747 | $161,419 | $18,161 | $143,258 |
| 2015 | $1,701 | $158,610 | $18,161 | $140,449 |
| 2014 | $1,708 | $158,610 | $18,161 | $140,449 |
Mortgage History
| Date | Status | Loan Amount | Loan Type |
|---|---|---|---|
| Open | $258,750 | New Conventional | |
| Closed | $258,750 | New Conventional | |
| Previous Owner | $450,000 | Reverse Mortgage Home Equity Conversion Mortgage |
Deed History
| Date | Type | Sale Price | Title Company |
|---|---|---|---|
| Grant Deed | $345,000 | Cal Sierra Title | |
| Grant Deed | $345,000 | Cal Sierra Title | |
| Interfamily Deed Transfer | -- | Ticor Title Company | |
| Grant Deed | -- | -- |
Similar Homes in Quincy, CA
Source: Plumas Association of REALTORS®
MLS Number: 20240798
APN: 115-310-001-000
- 204 Main St
- 380 Stephan Way
- 47171 California 70
- 00000 California 70
- 136 Lee Way
- 1097 Lee Rd
- 25 Redberg Ave Redberg Ave
- 1628 Manzanita Way
- 47572 California 70
- 47579 California 70
- 1750 Lee Rd Unit 1750 LEE RD SPC 29
- 180 Bucks Meadow Dr
- 228 Forest View Dr
- 1007 Bucks Lake Rd
- 72 Beskeen Ln
- 252 Katherine St
- 2111 Pine St
- 197 2nd St
- 2133 Center St Unit 197 2nd Street
- 132 3rd St
