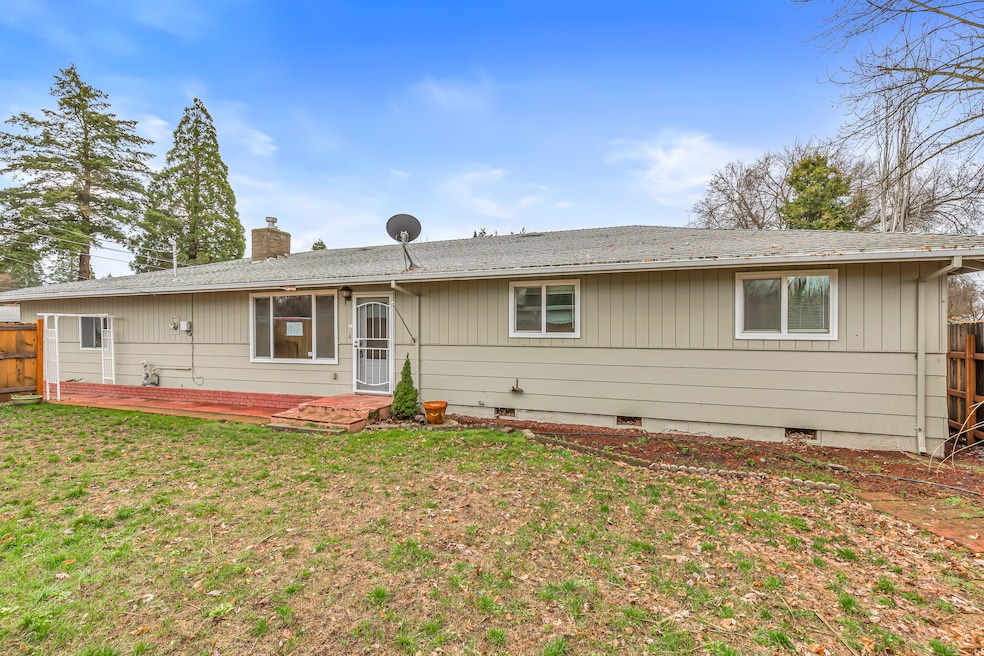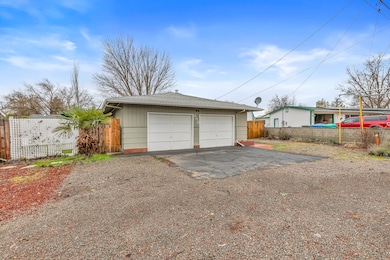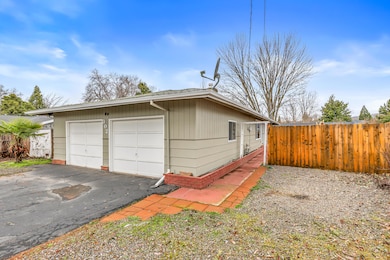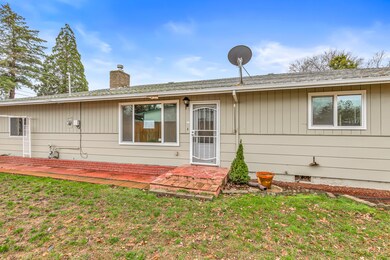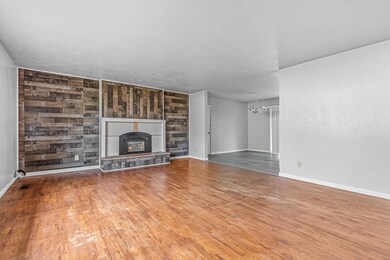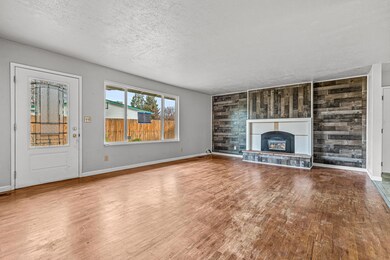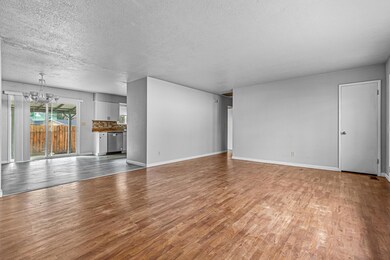
302 Ortega Ave Eagle Point, OR 97524
Estimated payment $2,180/month
Highlights
- Ranch Style House
- No HOA
- 2 Car Attached Garage
- Wood Flooring
- Separate Outdoor Workshop
- Double Vanity
About This Home
This thoughtfully updated 3-bedroom, 2-bathroom home* in Eagle Point offers a perfect blend of charm and functionality. With plenty of parking, including two single-car garages—one with a workshop area—this home has all the space you need. Enter through the private front yard into a inviting living area featuring beautiful hardwood floors and a gas fireplace with a striking surround and accent wall. The open floor plan flows seamlessly into the dining area and kitchen, where you'll find fresh laminate flooring, white cabinetry, stainless steel appliances, wood countertops, and a pantry. All three bedrooms feature gorgeous hardwood floors, and the primary suite includes its own en-suite bathroom. Both bathrooms have been beautifully updated, each with dual vanities. Outside, a covered patio in the backyard provides the ideal spot to unwind and enjoy the outdoors in comfort.
*Per FHA Appraiser 1350 sq ft home & 7092 sq ft lot, per Assessor 1344 sq ft home & 6970 sq ft lot.
Home Details
Home Type
- Single Family
Est. Annual Taxes
- $2,294
Year Built
- Built in 1964
Lot Details
- 6,970 Sq Ft Lot
- Property is zoned R-2, R-2
Parking
- 2 Car Attached Garage
- Driveway
Home Design
- Ranch Style House
- Frame Construction
- Composition Roof
- Concrete Perimeter Foundation
Interior Spaces
- 1,350 Sq Ft Home
- Ceiling Fan
- Gas Fireplace
- Living Room with Fireplace
- Dining Room
Kitchen
- Oven
- Range
- Microwave
- Dishwasher
- Disposal
Flooring
- Wood
- Laminate
- Tile
Bedrooms and Bathrooms
- 3 Bedrooms
- 2 Full Bathrooms
- Double Vanity
- Bathtub with Shower
Outdoor Features
- Patio
- Separate Outdoor Workshop
Utilities
- Forced Air Heating and Cooling System
- Natural Gas Connected
- Water Heater
Community Details
- No Home Owners Association
Listing and Financial Details
- HUD Owned
- REO, home is currently bank or lender owned
- Tax Lot 6600
- Assessor Parcel Number 10210181
Map
Home Values in the Area
Average Home Value in this Area
Tax History
| Year | Tax Paid | Tax Assessment Tax Assessment Total Assessment is a certain percentage of the fair market value that is determined by local assessors to be the total taxable value of land and additions on the property. | Land | Improvement |
|---|---|---|---|---|
| 2024 | $2,294 | $162,740 | $109,300 | $53,440 |
| 2023 | $2,216 | $158,000 | $106,120 | $51,880 |
| 2022 | $2,155 | $158,000 | $106,120 | $51,880 |
| 2021 | $2,092 | $153,400 | $103,030 | $50,370 |
| 2020 | $2,222 | $148,940 | $100,040 | $48,900 |
| 2019 | $2,188 | $140,400 | $94,300 | $46,100 |
| 2018 | $2,147 | $136,320 | $91,560 | $44,760 |
| 2017 | $2,094 | $136,320 | $91,560 | $44,760 |
| 2016 | $1,731 | $128,500 | $86,310 | $42,190 |
| 2015 | $1,674 | $128,500 | $86,310 | $42,190 |
| 2014 | $1,627 | $121,130 | $81,360 | $39,770 |
Property History
| Date | Event | Price | Change | Sq Ft Price |
|---|---|---|---|---|
| 03/31/2025 03/31/25 | For Sale | $357,000 | 0.0% | $264 / Sq Ft |
| 03/10/2025 03/10/25 | Pending | -- | -- | -- |
| 02/19/2025 02/19/25 | For Sale | $357,000 | 0.0% | $264 / Sq Ft |
| 02/12/2025 02/12/25 | Pending | -- | -- | -- |
| 01/25/2025 01/25/25 | For Sale | $357,000 | -- | $264 / Sq Ft |
Deed History
| Date | Type | Sale Price | Title Company |
|---|---|---|---|
| Special Warranty Deed | -- | None Listed On Document | |
| Deed | $345,940 | None Listed On Document | |
| Warranty Deed | $354,000 | Ticor Title Company Of Or | |
| Warranty Deed | $267,000 | First American | |
| Warranty Deed | $220,000 | First American Title |
Mortgage History
| Date | Status | Loan Amount | Loan Type |
|---|---|---|---|
| Previous Owner | $342,185 | FHA | |
| Previous Owner | $227,260 | VA |
Similar Homes in Eagle Point, OR
Source: Southern Oregon MLS
MLS Number: 220194995
APN: 10210181
- 403 Lorraine Ave
- 587 S Royal Ave
- 136 Cottonwood Dr
- 0 Napa St Unit TL 1900 220191979
- 9530 Little Butte Dr
- 470 Old Highway 62 Unit 2
- 233 S Shasta Ave Unit 7
- 233 S Shasta Ave Unit 54
- 402 Rodale Dr
- 329 N Royal Ave
- 584 Clearview Way
- 118 Pebble Creek Dr
- 130 Dianne Way
- 142 Onyx St
- 414 Stevens Rd Unit 32
- 155 Glenwood Dr
- 40 Pebble Creek Dr
- 119 Bellerive Dr
- 902 Crystal Dr
- 964 Pumpkin Ridge
