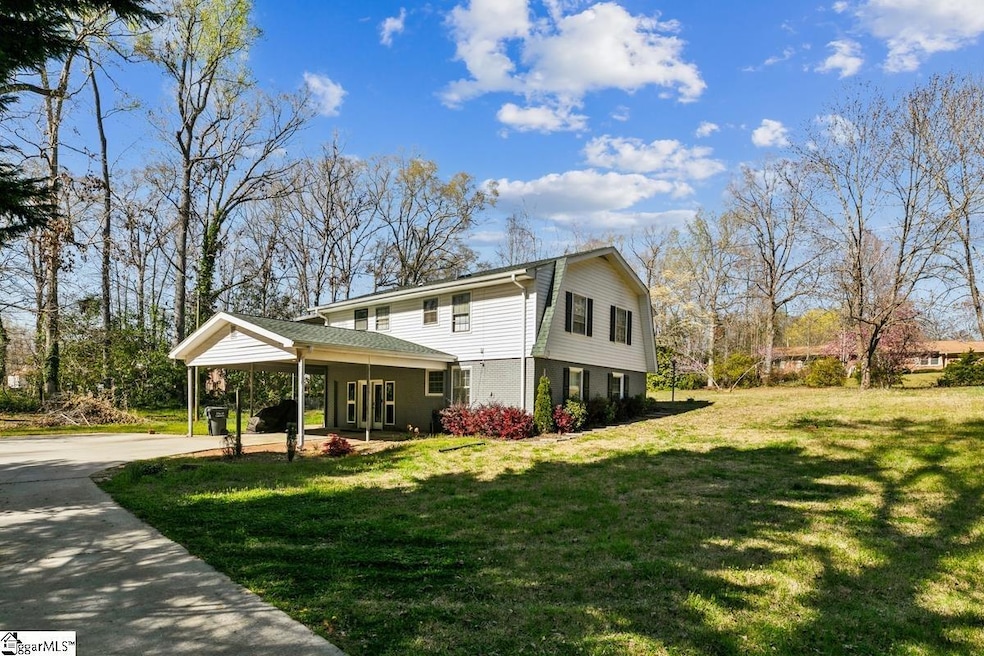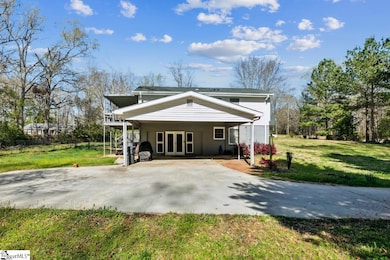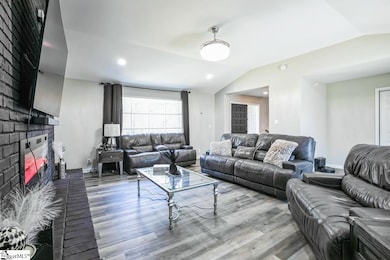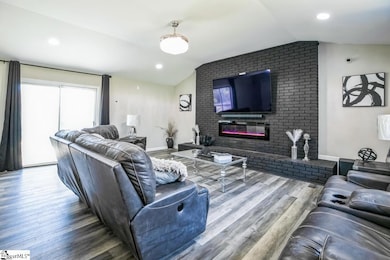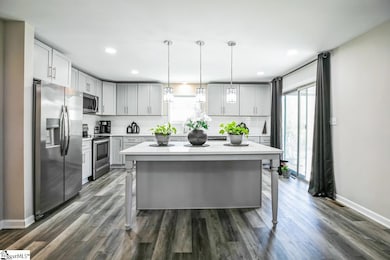
302 Pamela Ln Laurens, SC 29360
Estimated payment $1,915/month
Highlights
- Hot Property
- Open Floorplan
- Bonus Room
- Home Theater
- Deck
- Front Porch
About This Home
Relocate with confidence to this stunning modern split-level home on a tree-lined, one-acre corner lot—offering country privacy while being just a short walk to downtown Laurens Square, excellent schools, and all the conveniences of this growing community! Completely updated in 2024, this move-in ready gem features four spacious bedrooms, three stylish baths, and a bright, open layout designed for both comfort and functionality. The designer kitchen shines with brand-new cabinets, countertops, backsplash, flooring, and sleek stainless-steel appliances. Freshly updated bathrooms boast new plumbing, modern showers, stylish fixtures, elegant tiles, and custom vanities. With new paint and flooring throughout, a brand-new AC (2024), and a covered deck overlooking the newly fenced backyard, this home is perfect for both relaxation and entertaining. Don’t miss this rare opportunity to settle into a beautifully updated home in a thriving community!
Home Details
Home Type
- Single Family
Est. Annual Taxes
- $1,606
Year Built
- Built in 1980
Lot Details
- 1.09 Acre Lot
- Sloped Lot
Parking
- 2 Car Attached Garage
Home Design
- Tri-Level Property
- Brick Exterior Construction
- Composition Roof
- Vinyl Siding
Interior Spaces
- 2,600-2,799 Sq Ft Home
- Open Floorplan
- Ceiling Fan
- Free Standing Fireplace
- Living Room
- Dining Room
- Home Theater
- Bonus Room
- Fire and Smoke Detector
- Laundry Room
Kitchen
- Electric Oven
- Electric Cooktop
- Dishwasher
Flooring
- Carpet
- Ceramic Tile
- Luxury Vinyl Plank Tile
Bedrooms and Bathrooms
- 4 Bedrooms
- Walk-In Closet
- 3 Full Bathrooms
Attic
- Storage In Attic
- Pull Down Stairs to Attic
Finished Basement
- Laundry in Basement
- Crawl Space
Outdoor Features
- Deck
- Patio
- Front Porch
Schools
- Eb Morse Elementary School
- Sanders Middle School
- Laurens Dist 55 High School
Utilities
- Forced Air Heating and Cooling System
- Electric Water Heater
Listing and Financial Details
- Assessor Parcel Number 9060602017
Map
Home Values in the Area
Average Home Value in this Area
Property History
| Date | Event | Price | Change | Sq Ft Price |
|---|---|---|---|---|
| 04/23/2025 04/23/25 | Price Changed | $319,000 | -3.0% | $123 / Sq Ft |
| 04/12/2025 04/12/25 | For Sale | $329,000 | -4.6% | $127 / Sq Ft |
| 03/08/2024 03/08/24 | Sold | $345,000 | 0.0% | $133 / Sq Ft |
| 12/15/2023 12/15/23 | For Sale | $345,000 | -- | $133 / Sq Ft |
Similar Homes in Laurens, SC
Source: Greater Greenville Association of REALTORS®
MLS Number: 1553979
- 400 Longview Dr
- 206 Sweetgum St
- 408 Powderhorn Rd
- 0 Powderhorn Rd
- 00 Blakely Ave
- 719 Parkview Dr
- 00 Adair Place
- 1 Parkview Ct
- 200 Sherwood Dr
- 139 Courtney Rd
- 109 Sherwood Dr
- 00 Highway 76 W and Stagecoach Rd
- 00 Pinehaven St
- 102 Todd Ave
- 00 Highway 76 W Unit Stagecoach Rd
- 206 Overbrook Dr
- 107 Todd Ave
- 105 Sunset Park
- 103 Sunset Park
- 716 Pinehaven Extension
