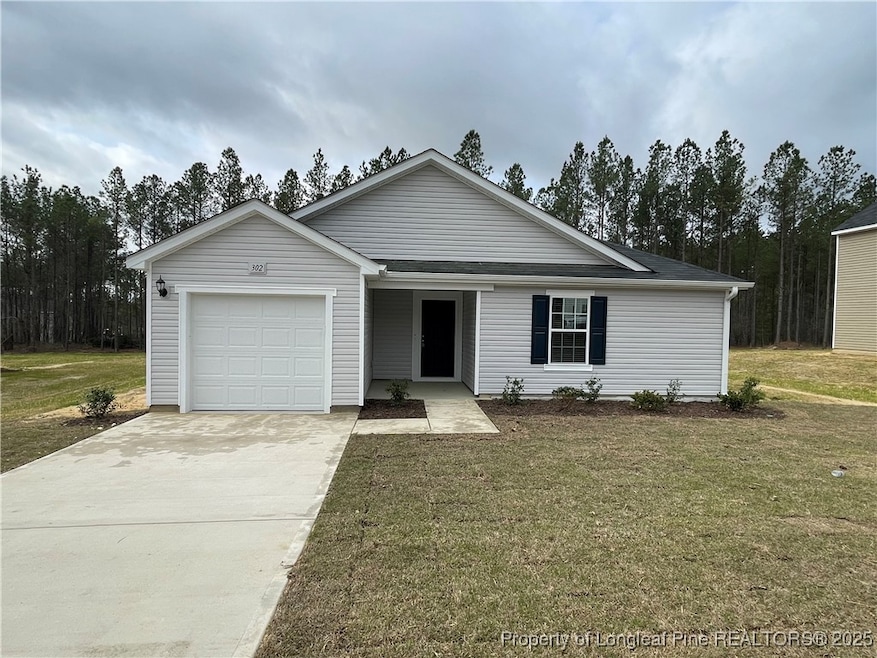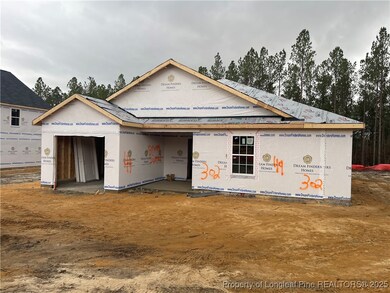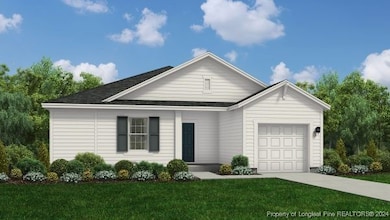
302 Rocking Horse Ln Sanford, NC 27332
Highlights
- New Construction
- Ranch Style House
- 1 Car Attached Garage
- Open Floorplan
- Granite Countertops
- Double Vanity
About This Home
As of April 2025The Embark home plan is a part of the Dream Series, a three-bedroom, two-bath home, laundry room, and an attached one-car garage. This plan highlights the homeowner's need for functional space. The kitchen offers a walk-in pantry, an eat-at island with a double basin sink and dishwasher, and ample counter space. The kitchen opens to the casual dining area of the home. The casual dining area flows into the large great room with access to the back patio. The sizeable primary bedroom and private bath are secluded from the rest of the open areas of the home. The bedroom area offers ample space. The bath features a dual vanity, a large linen closet, and an impressive walk-in shower. The second and third bedrooms are located side by side and include walk-in closets in both bedrooms. The second full bath includes a single vanity and a traditional-sized bathtub.
Last Agent to Sell the Property
COLDWELL BANKER ADVANTAGE #5 (SANFORD) License #227996

Home Details
Home Type
- Single Family
Year Built
- Built in 2025 | New Construction
HOA Fees
- $33 Monthly HOA Fees
Parking
- 1 Car Attached Garage
Home Design
- Ranch Style House
- Slab Foundation
- Vinyl Siding
Interior Spaces
- 1,725 Sq Ft Home
- Open Floorplan
- Entrance Foyer
- Combination Dining and Living Room
- Fire and Smoke Detector
Kitchen
- Range
- Microwave
- Dishwasher
- Kitchen Island
- Granite Countertops
Flooring
- Carpet
- Vinyl
Bedrooms and Bathrooms
- 3 Bedrooms
- 2 Full Bathrooms
- Double Vanity
- Walk-in Shower
Laundry
- Laundry on main level
- Washer and Dryer Hookup
Schools
- Harnett - Highland Middle School
- Harnett - West Harnett High School
Utilities
- Central Air
- Heat Pump System
- Septic Tank
Additional Features
- Patio
- 0.46 Acre Lot
Community Details
- Little & Young HOA Association
- Watson Ridge Subdivision
Listing and Financial Details
- Home warranty included in the sale of the property
- Tax Lot 49
- Assessor Parcel Number 9557-57-3803
- Seller Considering Concessions
Map
Home Values in the Area
Average Home Value in this Area
Property History
| Date | Event | Price | Change | Sq Ft Price |
|---|---|---|---|---|
| 04/16/2025 04/16/25 | Sold | $282,238 | +1.9% | $164 / Sq Ft |
| 12/31/2024 12/31/24 | Pending | -- | -- | -- |
| 11/30/2024 11/30/24 | For Sale | $277,100 | -- | $161 / Sq Ft |
Similar Homes in Sanford, NC
Source: Longleaf Pine REALTORS®
MLS Number: 735601



