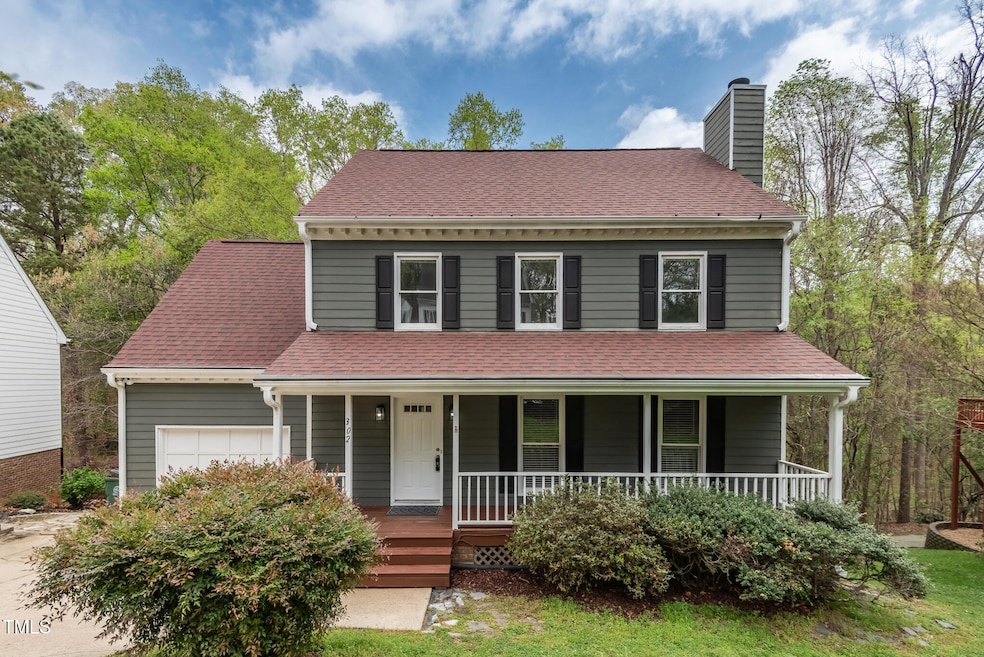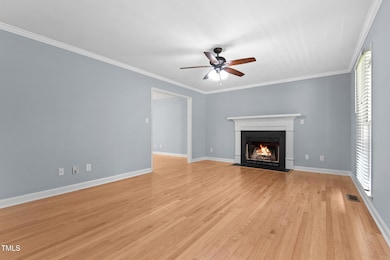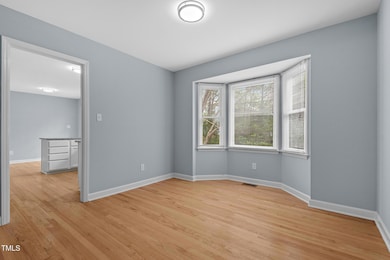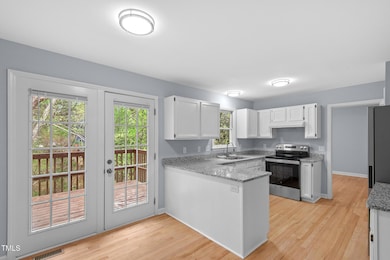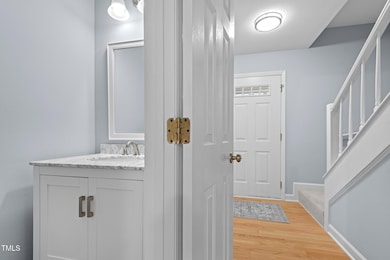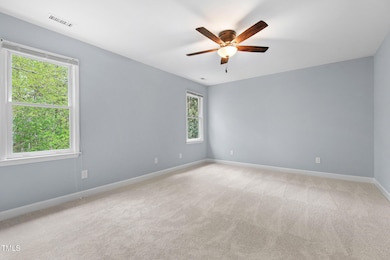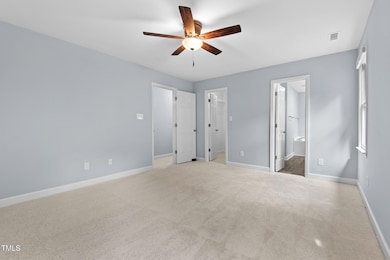
302 Rushingwater Dr Cary, NC 27513
North Cary NeighborhoodEstimated payment $3,367/month
Highlights
- Transitional Architecture
- Wood Flooring
- 1 Car Attached Garage
- Northwoods Elementary School Rated A
- Granite Countertops
- Bathtub
About This Home
Charming 4-Bedroom Home with Endless Potential in a Prime Cary Location with Unfinished Attic and Basement SpaceWelcome to this spacious 1,826 sq. ft. home, offering a fantastic opportunity for both comfortable living and future expansion! Situated in the desirable Springbrooke neighborhood, this home features 4 bedrooms and 3 bathrooms, providing ample space for your family. Granite Countertops, New Paint, New Carpet, Appliances, New Vanities just to name a few updates. Schedule your showing today!
Home Details
Home Type
- Single Family
Est. Annual Taxes
- $3,908
Year Built
- Built in 1993
Lot Details
- 9,583 Sq Ft Lot
HOA Fees
- $10 Monthly HOA Fees
Parking
- 1 Car Attached Garage
- 2 Open Parking Spaces
Home Design
- Transitional Architecture
- Raised Foundation
- Shingle Roof
- Masonite
Interior Spaces
- 1,826 Sq Ft Home
- 3-Story Property
- Living Room with Fireplace
- Unfinished Attic
- Unfinished Basement
Kitchen
- Electric Range
- Dishwasher
- Granite Countertops
Flooring
- Wood
- Carpet
- Laminate
Bedrooms and Bathrooms
- 4 Bedrooms
- Bathtub
Laundry
- Laundry Room
- Laundry on upper level
- Dryer
Schools
- Northwoods Elementary School
- West Cary Middle School
- Cary High School
Utilities
- Forced Air Heating and Cooling System
- Gas Water Heater
Community Details
- Kohn Ell Association, Phone Number (919) 856-1844
- Springbrooke Subdivision
Listing and Financial Details
- Assessor Parcel Number 0765214615
Map
Home Values in the Area
Average Home Value in this Area
Tax History
| Year | Tax Paid | Tax Assessment Tax Assessment Total Assessment is a certain percentage of the fair market value that is determined by local assessors to be the total taxable value of land and additions on the property. | Land | Improvement |
|---|---|---|---|---|
| 2024 | $3,909 | $463,745 | $180,000 | $283,745 |
| 2023 | $3,092 | $306,612 | $105,000 | $201,612 |
| 2022 | $2,977 | $306,612 | $105,000 | $201,612 |
| 2021 | $2,917 | $306,612 | $105,000 | $201,612 |
| 2020 | $2,933 | $306,612 | $105,000 | $201,612 |
| 2019 | $2,757 | $255,649 | $85,000 | $170,649 |
| 2018 | $2,588 | $255,649 | $85,000 | $170,649 |
| 2017 | $2,487 | $255,649 | $85,000 | $170,649 |
| 2016 | $2,450 | $255,649 | $85,000 | $170,649 |
| 2015 | $2,450 | $246,790 | $74,000 | $172,790 |
| 2014 | $2,310 | $246,790 | $74,000 | $172,790 |
Property History
| Date | Event | Price | Change | Sq Ft Price |
|---|---|---|---|---|
| 04/21/2025 04/21/25 | Price Changed | $543,000 | -1.3% | $297 / Sq Ft |
| 04/04/2025 04/04/25 | For Sale | $550,000 | -- | $301 / Sq Ft |
Deed History
| Date | Type | Sale Price | Title Company |
|---|---|---|---|
| Interfamily Deed Transfer | -- | None Available | |
| Warranty Deed | $199,000 | None Available | |
| Interfamily Deed Transfer | -- | None Available | |
| Warranty Deed | $187,000 | -- | |
| Warranty Deed | $225,000 | -- | |
| Warranty Deed | $178,000 | -- |
Mortgage History
| Date | Status | Loan Amount | Loan Type |
|---|---|---|---|
| Open | $189,000 | New Conventional | |
| Previous Owner | $187,000 | Fannie Mae Freddie Mac | |
| Previous Owner | $191,580 | VA | |
| Previous Owner | $7,142 | Unknown | |
| Previous Owner | $107,900 | No Value Available |
Similar Homes in Cary, NC
Source: Doorify MLS
MLS Number: 10087053
APN: 0765.17-21-4615-000
- 122 Waterfall Ct
- 407 Gooseneck Dr Unit A2
- 411 Gooseneck Dr Unit B6
- 403 Gooseneck Dr Unit A1
- 1114 Glenolden Ct Unit 103
- 524 Glenolden Ct Unit 407
- 501 Gooseneck Dr Unit B6
- 333 Glenolden Ct Unit 510
- 102 Choptank Ct Unit B5
- 109 Killam Ct Unit LA
- 505 Gooseneck Dr Unit A1
- 505 Gooseneck Dr Unit B1
- 103 Loch Ryan Way
- 107 Fishers Creek Ct
- 1133 Evans Rd
- 800 Laurel Garden Way
- 111 Wards Ridge Dr
- 104 Bailey Park Ct
- 202 Homestead Dr
- 357 Roberts Ridge Dr
