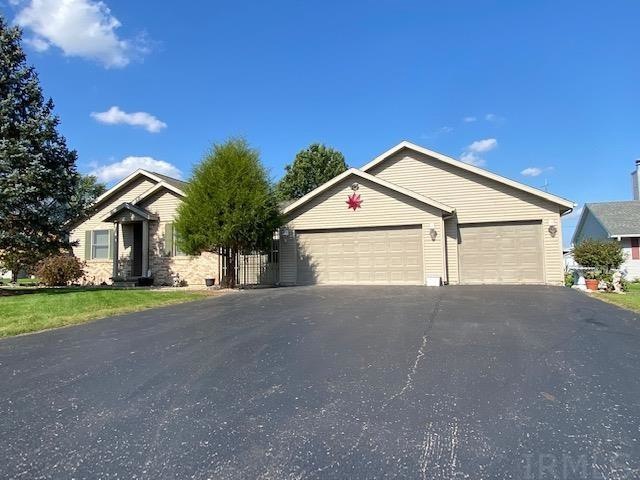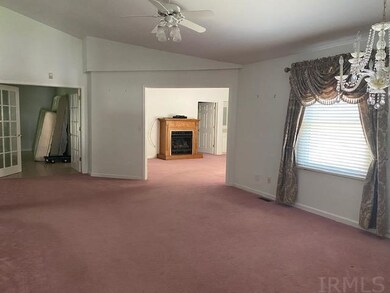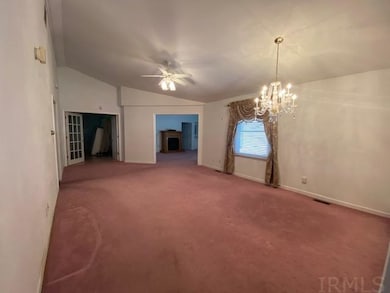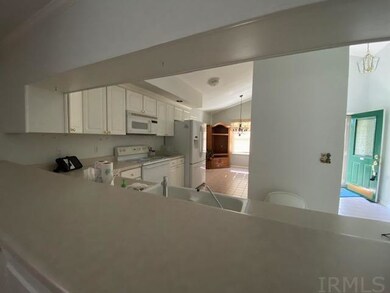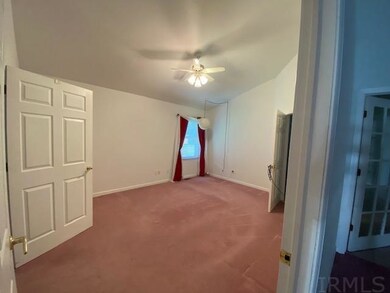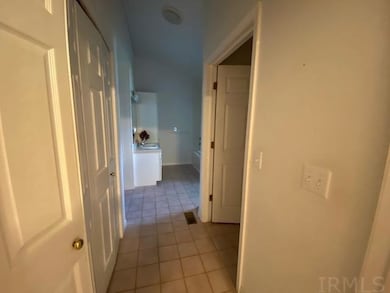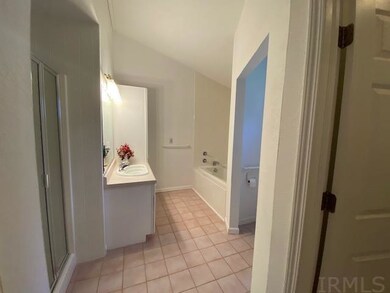
302 S Park Dr Monticello, IN 47960
Highlights
- 3 Car Attached Garage
- Central Air
- Gas Log Fireplace
- 1-Story Property
- Level Lot
About This Home
As of December 2021This very well built home with a Mother In Law Suite is waiting for right buyer to love and enjoy the home, the location and neighbors. Mother in Law Suite has a large bedroom, bath , Living room and kitchen. Main part of the home has an eat in kitchen, with large pantry, Living room is very large or can be divided into dining room and living room. There is one very large bedroom and a smaller one that can be used for an office or second bedroom. An extra room on the back was used by the owners as a sunroom I would use it as a family room that leads out to the covered large deck that over looks the back yard for privacy and family cookouts. Add to all this the wonderful 3 car plus attached garage and you have the home of your dreams.
Home Details
Home Type
- Single Family
Est. Annual Taxes
- $1,664
Year Built
- Built in 1996
Lot Details
- 0.44 Acre Lot
- Lot Dimensions are 100 x 190
- Level Lot
Parking
- 3 Car Attached Garage
Home Design
- Slab Foundation
- Vinyl Construction Material
Interior Spaces
- 2,510 Sq Ft Home
- 1-Story Property
- Gas Log Fireplace
- Crawl Space
Bedrooms and Bathrooms
- 3 Bedrooms
- 3 Full Bathrooms
Schools
- Meadowlawn Elementary School
- Roosevelt Middle School
- Twin Lakes High School
Utilities
- Central Air
- Heating System Uses Gas
Listing and Financial Details
- Assessor Parcel Number 91-63-04-000-023.100-021
Map
Home Values in the Area
Average Home Value in this Area
Property History
| Date | Event | Price | Change | Sq Ft Price |
|---|---|---|---|---|
| 12/11/2021 12/11/21 | Sold | $250,000 | -12.3% | $100 / Sq Ft |
| 11/09/2021 11/09/21 | Pending | -- | -- | -- |
| 10/23/2021 10/23/21 | For Sale | $285,000 | -- | $114 / Sq Ft |
Tax History
| Year | Tax Paid | Tax Assessment Tax Assessment Total Assessment is a certain percentage of the fair market value that is determined by local assessors to be the total taxable value of land and additions on the property. | Land | Improvement |
|---|---|---|---|---|
| 2024 | $2,563 | $255,300 | $16,300 | $239,000 |
| 2023 | $2,422 | $232,700 | $16,300 | $216,400 |
| 2022 | $2,118 | $210,200 | $16,300 | $193,900 |
| 2021 | $1,947 | $192,500 | $16,300 | $176,200 |
| 2020 | $1,674 | $157,100 | $16,300 | $140,800 |
| 2019 | $1,579 | $146,600 | $16,300 | $130,300 |
| 2018 | $1,453 | $134,600 | $16,300 | $118,300 |
| 2017 | $1,251 | $127,200 | $16,300 | $110,900 |
| 2016 | $1,233 | $128,800 | $16,300 | $112,500 |
| 2014 | $1,076 | $126,600 | $20,400 | $106,200 |
Deed History
| Date | Type | Sale Price | Title Company |
|---|---|---|---|
| Deed | $250,000 | Columbia Title Inc |
Similar Homes in Monticello, IN
Source: Indiana Regional MLS
MLS Number: 202144695
APN: 91-63-04-000-023.100-021
- 0 Gordon Rd
- 206 S Park Dr
- 505 S Park Dr
- 721 Maple St
- 121 W South St
- 12204 U S 421
- 12384 Bridgeview Dr N Unit 1
- 502 Prairie Ct
- 418 Cleveland St
- 546 Maple St
- 11846 W Lookout Dr
- 415 W Jefferson St
- 525 W Jefferson St
- 317 W Jefferson St
- 0 S Airport Rd Unit 202443152
- 11688 W Briarwood Dr
- 107 N Main St
- 711 W Marion St
- 207 N Bluff St
- TBD N Woodland Trail
