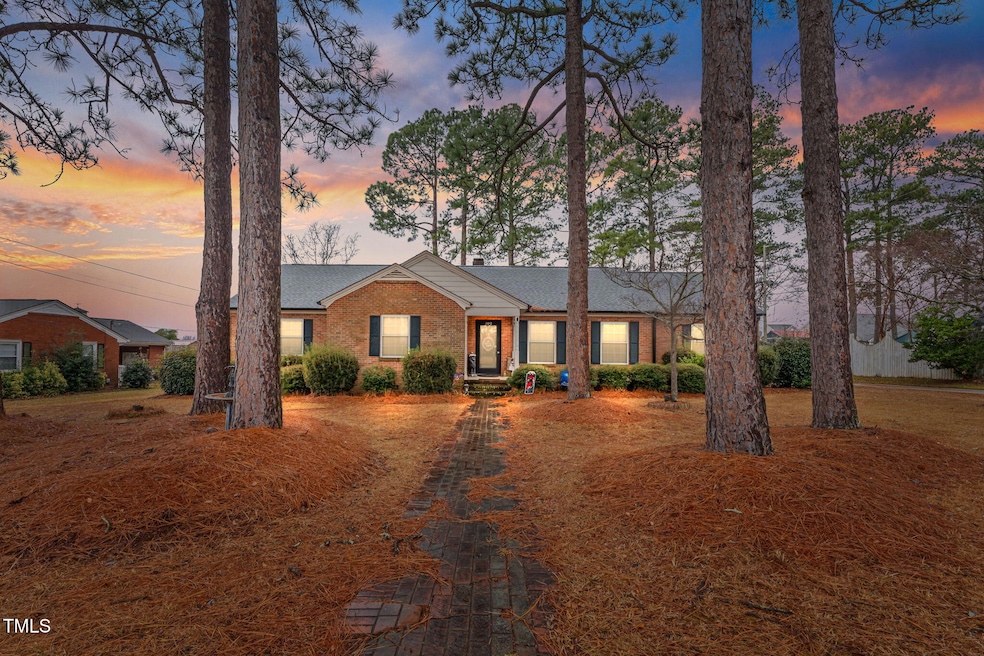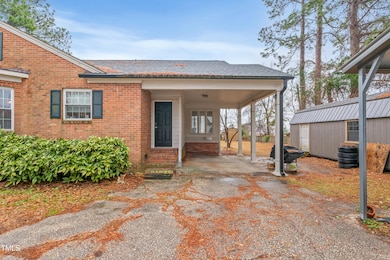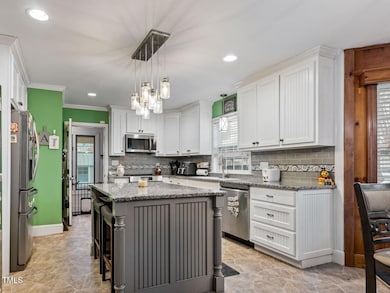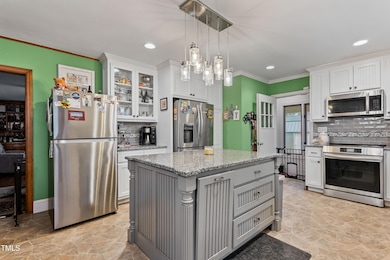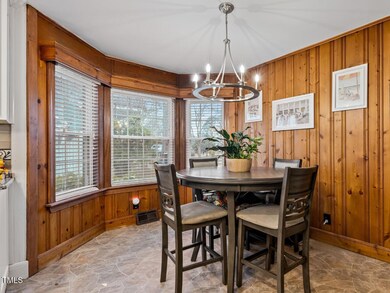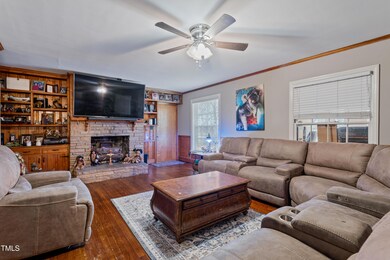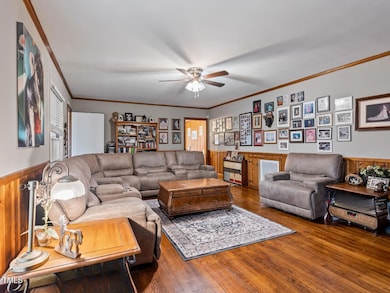
302 S Pine St Benson, NC 27504
Estimated payment $2,318/month
Highlights
- Family Room with Fireplace
- Granite Countertops
- Enclosed patio or porch
- Sun or Florida Room
- No HOA
- Eat-In Kitchen
About This Home
** $5,000 allowance to buyers for new paint and floor with acceptable offer. ** Located just a short stroll from local shops, dining, and community park events, this home invites you to experience small-town living at its best! This charming brick ranch in the heart of Benson boasts 3 bedrooms and 2.5 bathrooms. Home sits on nearly half an acre, offering the perfect blend of space, convenience and character. Primary bedroom boasts large walk in closet. Relax in your sunroom overlooking the back yard, enjoy an updated, spacious kitchen ideal for cooking and gathering, multiple living areas with fireplace(s) including a family room and den. Ample storage includes multiple closets (including a cedar closet!) as well as a walk in floored attic and storage barn. Only 1 mile from I-95, don't miss this gem in a prime location!
Home Details
Home Type
- Single Family
Est. Annual Taxes
- $2,716
Year Built
- Built in 1956
Home Design
- Brick Exterior Construction
- Brick Foundation
- Architectural Shingle Roof
- Lead Paint Disclosure
Interior Spaces
- 2,759 Sq Ft Home
- 1-Story Property
- Built-In Features
- Entrance Foyer
- Family Room with Fireplace
- 2 Fireplaces
- Living Room
- Dining Room
- Den with Fireplace
- Sun or Florida Room
- Storage
- Laundry Room
- Home Security System
Kitchen
- Eat-In Kitchen
- Electric Range
- Dishwasher
- Kitchen Island
- Granite Countertops
Flooring
- Carpet
- Luxury Vinyl Tile
- Vinyl
Bedrooms and Bathrooms
- 3 Bedrooms
- Cedar Closet
- Walk-In Closet
- Primary bathroom on main floor
- Bathtub with Shower
- Walk-in Shower
Attic
- Attic Floors
- Permanent Attic Stairs
Parking
- 5 Parking Spaces
- 3 Carport Spaces
- 2 Open Parking Spaces
Schools
- Benson Elementary And Middle School
- S Johnston High School
Utilities
- Cooling Available
- Heating Available
- High Speed Internet
Additional Features
- Enclosed patio or porch
- 0.43 Acre Lot
Community Details
- No Home Owners Association
Listing and Financial Details
- Assessor Parcel Number 153909-15-6025
Map
Home Values in the Area
Average Home Value in this Area
Tax History
| Year | Tax Paid | Tax Assessment Tax Assessment Total Assessment is a certain percentage of the fair market value that is determined by local assessors to be the total taxable value of land and additions on the property. | Land | Improvement |
|---|---|---|---|---|
| 2024 | $2,759 | $215,550 | $35,630 | $179,920 |
| 2023 | $2,759 | $215,550 | $35,630 | $179,920 |
| 2022 | $2,759 | $0 | $0 | $0 |
| 2021 | $2,759 | $215,550 | $35,630 | $179,920 |
| 2020 | $2,781 | $215,550 | $35,630 | $179,920 |
| 2019 | $2,781 | $215,550 | $35,630 | $179,920 |
| 2018 | $2,099 | $159,050 | $36,500 | $122,550 |
| 2017 | $2,011 | $152,320 | $36,500 | $115,820 |
| 2016 | $1,995 | $152,320 | $36,500 | $115,820 |
| 2015 | $1,995 | $152,320 | $36,500 | $115,820 |
| 2014 | $1,995 | $152,320 | $36,500 | $115,820 |
Property History
| Date | Event | Price | Change | Sq Ft Price |
|---|---|---|---|---|
| 02/25/2025 02/25/25 | For Sale | $374,900 | 0.0% | $136 / Sq Ft |
| 02/20/2025 02/20/25 | Off Market | $374,900 | -- | -- |
| 02/12/2025 02/12/25 | Price Changed | $374,900 | -1.3% | $136 / Sq Ft |
| 01/08/2025 01/08/25 | For Sale | $380,000 | -- | $138 / Sq Ft |
Deed History
| Date | Type | Sale Price | Title Company |
|---|---|---|---|
| Warranty Deed | $220,000 | None Available | |
| Warranty Deed | $135,000 | None Available | |
| Deed | -- | -- |
Mortgage History
| Date | Status | Loan Amount | Loan Type |
|---|---|---|---|
| Open | $322,650 | VA | |
| Closed | $214,400 | VA | |
| Closed | $219,990 | VA |
Similar Homes in Benson, NC
Source: Doorify MLS
MLS Number: 10069784
APN: 01033002
- 104 N Buggy Dr Unit 72p
- 104 S Pine St
- 141 Benson Village Dr Unit 76p
- 143 Benson Village Dr Unit 77p
- 504 W Brocklyn St
- 609 W Main St
- 897 W Main St
- 205 N Augusta Ave
- 520 S Lincoln St
- 309 W Parrish Dr
- 1246 N Carolina 27
- 204 W Hill St
- 202 W Hill St
- 808 N Lincoln St
- 0 Benson Hardee Rd Unit 10069689
- 1039 N Lincoln St
- 509 N Elm St
- 0 S Dunn St
- 2865 N Carolina 50
- 1284 N Carolina 50
