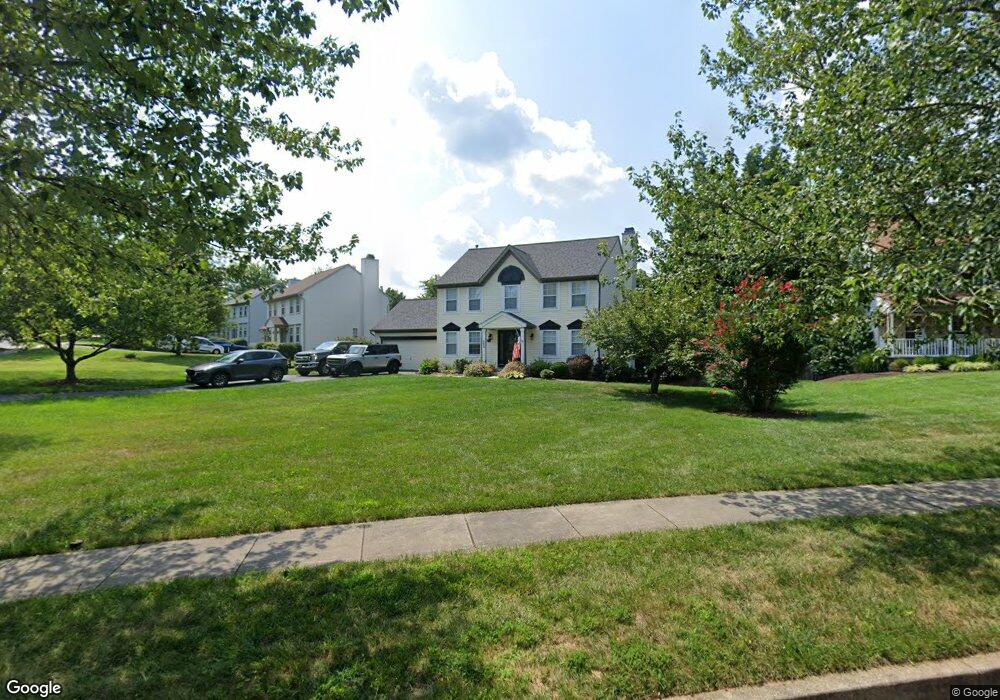
OPEN SAT 1PM - 3PM
COMING SOON MAY 03, 2025
302 Troon Cir Mount Airy, MD 21771
Estimated payment $4,458/month
Total Views
557
5
Beds
3.5
Baths
2,524
Sq Ft
0.49
Acres
Highlights
- Open Floorplan
- Colonial Architecture
- Wooded Lot
- Mount Airy Elementary School Rated A-
- Deck
- Cathedral Ceiling
About This Home
Coming Soon- Professional Photos and Remarks to come. Enjoy the walkability of this home to Mt. Airy. Homes in this community do not stay on the market long.
Open House Schedule
-
Saturday, May 03, 20251:00 to 3:00 pm5/3/2025 1:00:00 PM +00:005/3/2025 3:00:00 PM +00:00New to the market and will not last long. Stunning Colonial with all the I wants on a quite cul-de-sac in walkable Mount Airy. Imagine being able to walk to the library and the senior center and much more.Add to Calendar
Home Details
Home Type
- Single Family
Est. Annual Taxes
- $6,615
Year Built
- Built in 1997
Lot Details
- 0.49 Acre Lot
- Infill Lot
- Landscaped
- Wooded Lot
- Back Yard Fenced
- Property is in excellent condition
- Property is zoned RE
Parking
- 2 Car Attached Garage
- 4 Driveway Spaces
- Parking Storage or Cabinetry
- Front Facing Garage
Home Design
- Colonial Architecture
- Traditional Architecture
- Composition Roof
- Vinyl Siding
- Passive Radon Mitigation
Interior Spaces
- Property has 3 Levels
- Open Floorplan
- Chair Railings
- Crown Molding
- Cathedral Ceiling
- Ceiling Fan
- Recessed Lighting
- Wood Burning Fireplace
- Vinyl Clad Windows
- Double Hung Windows
- Window Screens
- Sliding Doors
- Insulated Doors
- Six Panel Doors
- Family Room Off Kitchen
- Formal Dining Room
- Garden Views
- Fire and Smoke Detector
- Laundry on lower level
Kitchen
- Country Kitchen
- Built-In Microwave
- Ice Maker
- Dishwasher
- Disposal
Flooring
- Wood
- Carpet
Bedrooms and Bathrooms
- Walk-In Closet
- Soaking Tub
- Walk-in Shower
Finished Basement
- Basement Fills Entire Space Under The House
- Rear Basement Entry
- Sump Pump
- Natural lighting in basement
Outdoor Features
- Deck
- Exterior Lighting
Schools
- South Carroll High School
Utilities
- Central Air
- Hot Water Heating System
- Electric Water Heater
Community Details
- No Home Owners Association
- River Downs Subdivision
Listing and Financial Details
- Coming Soon on 5/3/25
- Tax Lot 20
Map
Create a Home Valuation Report for This Property
The Home Valuation Report is an in-depth analysis detailing your home's value as well as a comparison with similar homes in the area
Home Values in the Area
Average Home Value in this Area
Tax History
| Year | Tax Paid | Tax Assessment Tax Assessment Total Assessment is a certain percentage of the fair market value that is determined by local assessors to be the total taxable value of land and additions on the property. | Land | Improvement |
|---|---|---|---|---|
| 2024 | $6,373 | $494,300 | $178,900 | $315,400 |
| 2023 | $5,980 | $472,500 | $0 | $0 |
| 2022 | $5,712 | $450,700 | $0 | $0 |
| 2021 | $11,018 | $428,900 | $168,900 | $260,000 |
| 2020 | $10,564 | $413,700 | $0 | $0 |
| 2019 | $4,719 | $398,500 | $0 | $0 |
| 2018 | $4,932 | $383,300 | $168,900 | $214,400 |
| 2017 | $4,879 | $383,300 | $0 | $0 |
| 2016 | -- | $383,300 | $0 | $0 |
| 2015 | -- | $386,400 | $0 | $0 |
| 2014 | -- | $375,400 | $0 | $0 |
Source: Public Records
Property History
| Date | Event | Price | Change | Sq Ft Price |
|---|---|---|---|---|
| 10/12/2018 10/12/18 | Sold | $435,000 | +1.4% | $172 / Sq Ft |
| 08/28/2018 08/28/18 | Pending | -- | -- | -- |
| 08/24/2018 08/24/18 | For Sale | $429,000 | -- | $170 / Sq Ft |
Source: Bright MLS
Deed History
| Date | Type | Sale Price | Title Company |
|---|---|---|---|
| Deed | $435,000 | First American Title Ins Co | |
| Deed | $398,000 | -- | |
| Deed | -- | -- | |
| Deed | $213,915 | -- | |
| Deed | -- | -- |
Source: Public Records
Mortgage History
| Date | Status | Loan Amount | Loan Type |
|---|---|---|---|
| Open | $436,280 | VA | |
| Closed | $444,352 | VA | |
| Previous Owner | $390,791 | FHA |
Source: Public Records
Similar Homes in Mount Airy, MD
Source: Bright MLS
MLS Number: MDCR2026700
APN: 13-028079
Nearby Homes
- 624 Calliope Way
- 108 Paradise Ave
- 505 Park Ave
- 802 N Main St
- 714 Festival Ave
- 906 Parade Ln
- 804 N Warfield Dr
- 709 E Ridgeville Blvd
- 720 Meadow Field Ct
- 7811 Hill Rd W Unit 74
- 7813 Hill Rd W Unit 76
- 7884 Bennett Branch Rd
- 718 Robinwood Dr
- 715 Horpel Dr
- 129 Meadowlark Ave
- 1012 Park Ridge Dr
- 1801 Reading Ct
- 5164 Almeria Ct
- 1412 Summer Sweet Ln
- 808 Kingsbridge Terrace
