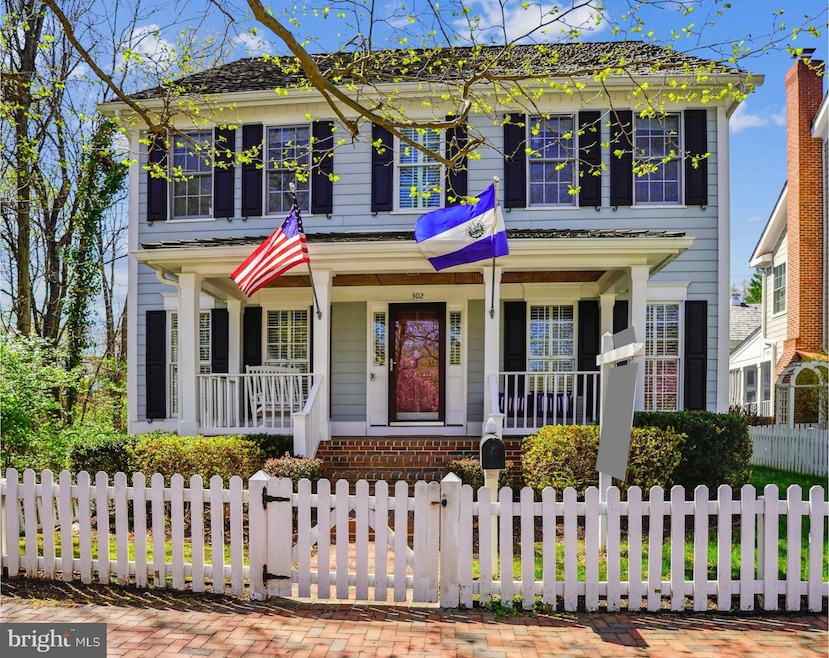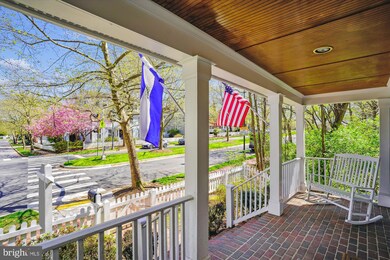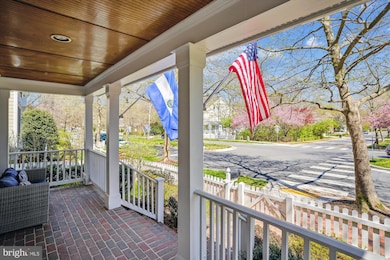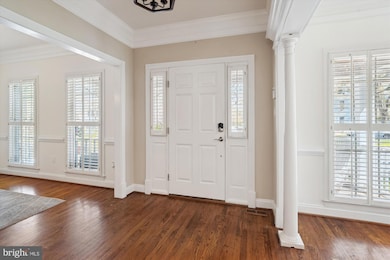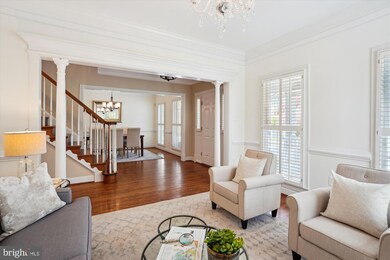
302 Tschiffely Square Rd Gaithersburg, MD 20878
Kentlands NeighborhoodEstimated payment $8,798/month
Highlights
- Fitness Center
- Colonial Architecture
- 1 Fireplace
- Rachel Carson Elementary School Rated A
- Clubhouse
- Community Pool
About This Home
This gorgeous home offers beautiful updates and a spectacular location! The picturesque front porch welcomes you into a main level with a fantastic, flowing floorplan and large, light-filled rooms. The entry foyer is flanked by a formal living room and formal dining room, both with hardwood floors. The newly renovated kitchen is a chef's dream, featuring quartz countertops, stainless steel appliances, updated flooring, and decorator lighting and fixtures. The kitchen includes a sunny breakfast area. The generous family room features a masonry fireplace and hardwood floors and access to one of this home’s most special features, the screened porch, a perfect spot to relax and entertain overlooking the lovely back lawn and gardens. This level also includes a spacious, private office offering lovely views of a tranquil stream adjoining the side yard. Upstairs, hardwood floors extend into the luxurious primary suite, which features a double-door entry, tray ceiling, two big walk-in closets, and a beautifully updated primary bath with a double sink vanity, a glass-enclosed shower, and a soaking tub. The three additional generously sized bedrooms on the level are bright and sunny. This also includes the second full bath with a double sink vanity and a conveniently located laundry room. The fully finished, daylight lower level offers incredible versatility, with a large recreation room, wet bar, and another of this home’s most special features, an intimate wine tasting room with custom wine storage made from vintage reclaimed wood. A fifth bedroom and third full bath provide additional living space. Outside, the expansive backyard offers plenty of space to relax, play, and entertain. In a prime location, this home provides quick access to Rachel Carson Elementary School, nearby parks and playgrounds, the exceptional Kentlands recreation facilities, and the vibrant Kentlands Downtown.
Home Details
Home Type
- Single Family
Est. Annual Taxes
- $13,191
Year Built
- Built in 1997
Lot Details
- 5,103 Sq Ft Lot
- Property is zoned MXD
HOA Fees
- $164 Monthly HOA Fees
Parking
- 2 Car Detached Garage
- Garage Door Opener
Home Design
- Colonial Architecture
- Permanent Foundation
- Frame Construction
Interior Spaces
- Property has 3 Levels
- 1 Fireplace
- Finished Basement
Bedrooms and Bathrooms
Outdoor Features
- Screened Patio
- Porch
Utilities
- Forced Air Heating and Cooling System
- Natural Gas Water Heater
Listing and Financial Details
- Tax Lot 33
- Assessor Parcel Number 160903142726
Community Details
Overview
- Association fees include common area maintenance, management, pool(s), recreation facility, snow removal, trash
- Kentlands Subdivision
Amenities
- Common Area
- Clubhouse
Recreation
- Tennis Courts
- Community Basketball Court
- Community Playground
- Fitness Center
- Community Pool
Map
Home Values in the Area
Average Home Value in this Area
Tax History
| Year | Tax Paid | Tax Assessment Tax Assessment Total Assessment is a certain percentage of the fair market value that is determined by local assessors to be the total taxable value of land and additions on the property. | Land | Improvement |
|---|---|---|---|---|
| 2024 | $13,191 | $980,867 | $0 | $0 |
| 2023 | $11,993 | $840,300 | $394,500 | $445,800 |
| 2022 | $10,218 | $832,167 | $0 | $0 |
| 2021 | $10,162 | $824,033 | $0 | $0 |
| 2020 | $10,016 | $815,900 | $394,500 | $421,400 |
| 2019 | $10,016 | $815,900 | $394,500 | $421,400 |
| 2018 | $10,046 | $815,900 | $394,500 | $421,400 |
| 2017 | $10,247 | $864,100 | $0 | $0 |
| 2016 | -- | $808,400 | $0 | $0 |
| 2015 | $11,174 | $752,700 | $0 | $0 |
| 2014 | $11,174 | $697,000 | $0 | $0 |
Property History
| Date | Event | Price | Change | Sq Ft Price |
|---|---|---|---|---|
| 04/10/2025 04/10/25 | For Sale | $1,350,000 | +5.1% | $337 / Sq Ft |
| 06/17/2022 06/17/22 | Sold | $1,285,000 | -0.8% | $320 / Sq Ft |
| 05/21/2022 05/21/22 | Pending | -- | -- | -- |
| 05/14/2022 05/14/22 | Price Changed | $1,295,000 | -4.8% | $323 / Sq Ft |
| 05/05/2022 05/05/22 | For Sale | $1,360,000 | -- | $339 / Sq Ft |
Deed History
| Date | Type | Sale Price | Title Company |
|---|---|---|---|
| Deed | -- | Strauss Rena L | |
| Deed | $1,285,000 | Cardinal Title Group | |
| Deed | $398,061 | -- | |
| Deed | $398,060 | -- | |
| Deed | $145,000 | -- |
Mortgage History
| Date | Status | Loan Amount | Loan Type |
|---|---|---|---|
| Open | $963,750 | New Conventional | |
| Previous Owner | $479,224 | New Conventional | |
| Previous Owner | $480,077 | New Conventional | |
| Previous Owner | $200,000 | Credit Line Revolving | |
| Previous Owner | $125,000 | Credit Line Revolving | |
| Previous Owner | $406,000 | Stand Alone Second | |
| Previous Owner | $407,000 | Stand Alone Second | |
| Previous Owner | $417,000 | New Conventional | |
| Previous Owner | $417,000 | Stand Alone Refi Refinance Of Original Loan |
Similar Homes in Gaithersburg, MD
Source: Bright MLS
MLS Number: MDMC2169602
APN: 09-03142726
- 207 Tschiffely Square Rd
- 521 Kent Oaks Way
- 11920 Darnestown Rd Unit V-4-C
- 15724 Cherry Blossom Ln
- 56 Orchard Dr
- 15711 Cherry Blossom Ln
- 11922 Darnestown Rd Unit B
- 12014 Cherry Blossom Place
- 15723 Quince Trace Terrace
- 4 Citrus Grove Ct
- 311 Inspiration Ln
- 112 Kendrick Place Unit 22
- 6 Owens Glen Ct
- 162 Kendrick Place
- 124 Kendrick Place Unit 18
- 133 Quince Meadow Ave
- 12127 Sheets Farm Rd
- 29 Green Dome Place
- 16012 Howard Landing Dr
- 414 Kersten St
