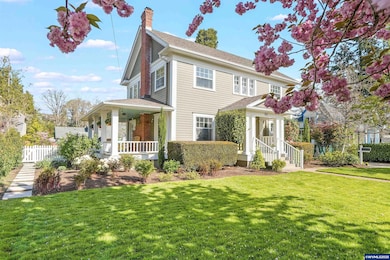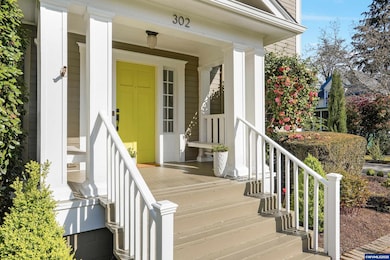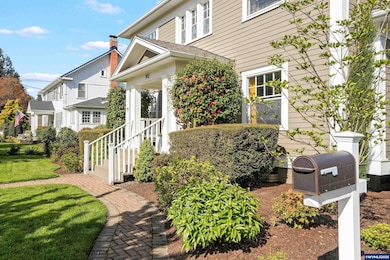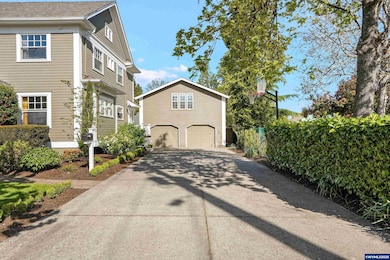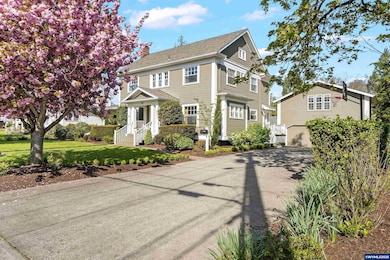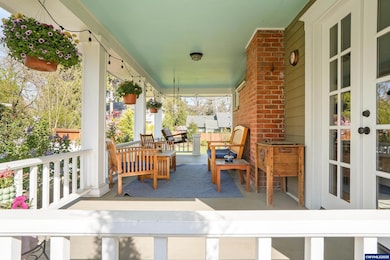Accepted Offer with Contingencies. OPEN HOUSE TODAY! 1-4pm Almost every square inch of this home has been improved and ready for the next owner. Homes like this rarely come on the market, so here is your chance. This gem has been meticulously maintained and improved with modern amenities. Newer kitchen, newer electrical, insulation added, newer roof, paint inside and out. Newer HVAC, landscaping has all professionally been redesigned, firepit, newer back deck and landscape lighting with sprinkler system. So much original character! Open house will be scheduled for 4/19 from 1-4pm. The garage is oversized with a bonus room above with lots of potential to be additional living space, or dual living potential. Full unfinished basement that has potential to be finished off for more living space, lots of storage. This home is historical, but not on the historical registry. There are many built-ins in this home and so much original detail that is rare to find in these older homes. Bonus room above the garage not included in the sqftHere are the items that have recently been redone;New gutters, newer roof, newer siding on home and garage. Garden shed built and sidewalk placed from garden shed around the garage. Landscaping all redesigned by Ron Thompson, landscape light, fire pit and pavers, sprinkler systems front and back, plus, deck replaced off the back and side porch improved. All the bathrooms have been renovated but to keep the original character to the home, plus a kitchen remodel, keeping some original cabinets to maintain the character of the home. Living room built-ins placed, plus gas fireplace installed. The whole home, inside and out has been repainted. Basement had new sump pump installed. All new HVAC and plus individual HVAC systems installed in the upper rooms for your comfort.


