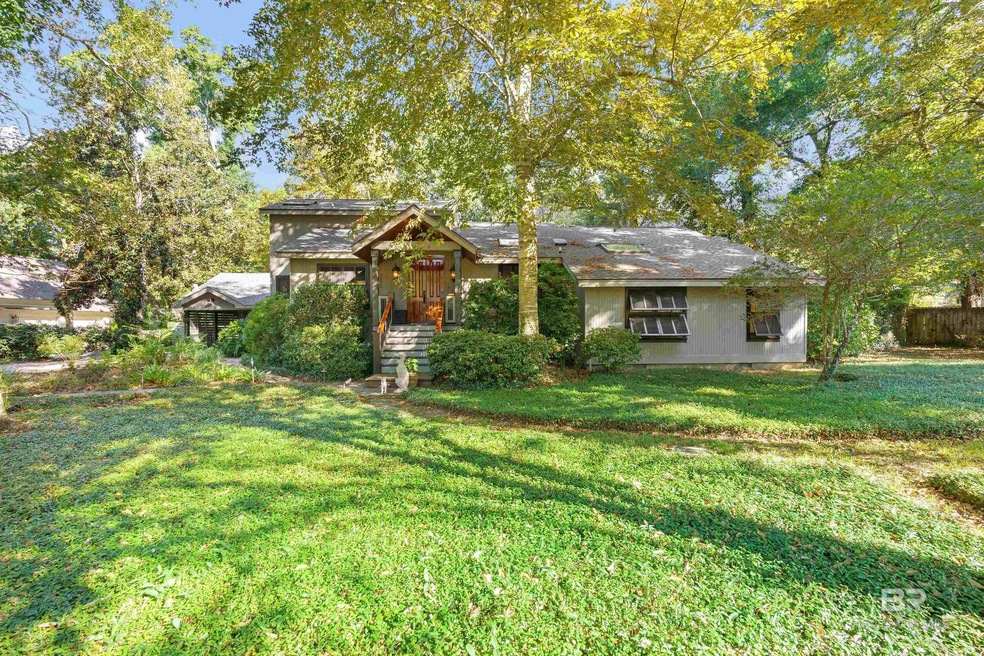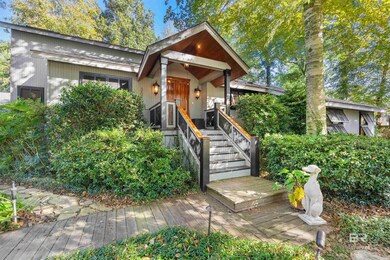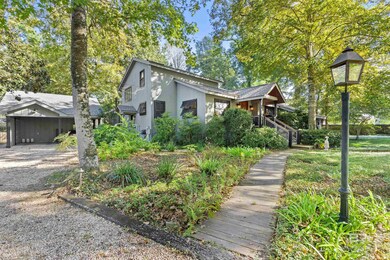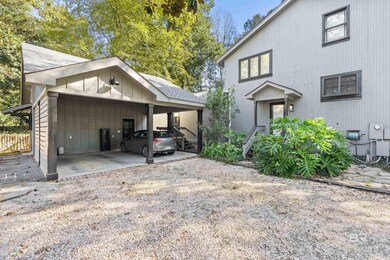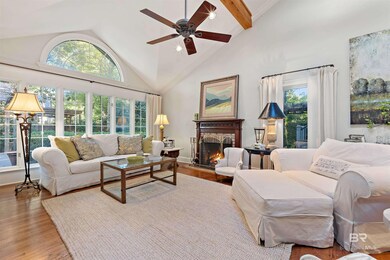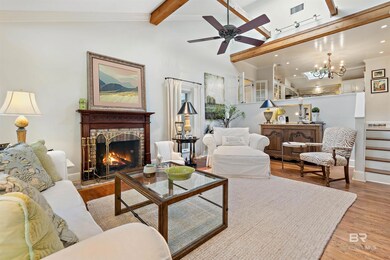
302 Woodbridge Dr Daphne, AL 36526
Montrose NeighborhoodHighlights
- Deeded Waterfront Access Rights
- Guest House
- Wooded Lot
- Fairhope Primary School Rated A-
- Contemporary Architecture
- Vaulted Ceiling
About This Home
As of June 2024Welcome to 302 Woodbridge Drive, a stunning 5-bedroom, 5-bathroom oasis nestled in the heart of Daphne, Alabama. Located in the desirable Woodbridge/ Montrose Village neighborhood with a connected community; this home offers the perfect blend of comfort, elegance, and character. Step inside and be greeted by the grandeur of vaulted ceilings adorned with beams and skylights that bathe the living spaces in natural light. The updated kitchen, featuring top-of-the-line Sub-Zero appliances and a large marble island, is a chef’s dream, ready for culinary adventures or entertaining. A formal dining room sets the stage for memorable gatherings, while a cozy masonry fireplace creates the perfect ambiance for chilly evenings. Solid oak flooring adds warmth and character, complemented by the charm of tumble tile and plush carpeting in select areas. One of this home’s unique features is the mother-in-law suite, providing privacy and convenience for extended family or guests. With a new roof installed in 2022 and new HVAC systems in 2020, peace of mind comes standard. Outside, discover a backyard oasis with a fire pit, grilling station with green egg, & swinging bed inviting you to unwind and enjoy the Alabama evenings. Deeded bay access is a rare gem, allowing you to explore picturesque Mobile Bay at your leisure. Don’t miss the opportunity to make this your forever home, where every detail has been meticulously curated for a life of comfort and enjoyment. Welcome to your dream home in Montrose. All measurements and seller information are approximate and not guaranteed! All items deemed important are to be verified by the buyers and/or the buyer’s agent!
Home Details
Home Type
- Single Family
Est. Annual Taxes
- $2,173
Year Built
- Built in 1982
Lot Details
- 0.57 Acre Lot
- Lot Dimensions are 231 x 171
- Cul-De-Sac
- Fenced
- Level Lot
- Irregular Lot
- Wooded Lot
HOA Fees
- $21 Monthly HOA Fees
Home Design
- Contemporary Architecture
- Pillar, Post or Pier Foundation
- Composition Roof
- Wood Siding
Interior Spaces
- 3,568 Sq Ft Home
- 1-Story Property
- Central Vacuum
- Vaulted Ceiling
- Ceiling Fan
- Double Pane Windows
- Window Treatments
- Living Room with Fireplace
- Formal Dining Room
Kitchen
- Gas Range
- Microwave
- Ice Maker
- Dishwasher
- Disposal
Flooring
- Wood
- Stone
Bedrooms and Bathrooms
- 4 Bedrooms
- Primary bedroom located on second floor
- 4 Full Bathrooms
- Single Vanity
- Bathtub and Shower Combination in Primary Bathroom
Laundry
- Dryer
- Washer
Home Security
- Fire and Smoke Detector
- Termite Clearance
Parking
- 2 Parking Spaces
- 2 Carport Spaces
Outdoor Features
- Deeded Waterfront Access Rights
- Access to Bay or Harbor
- Patio
- Outdoor Storage
- Porch
Additional Homes
- Guest House
- Dwelling with Separate Living Area
Schools
- Fairhope West Elementary School
- Fairhope Middle School
- Fairhope High School
Utilities
- Cooling Available
- Heat Pump System
- Underground Utilities
- Electric Water Heater
Community Details
- Association fees include ground maintenance
Listing and Financial Details
- Legal Lot and Block 2 / 2
- Assessor Parcel Number 4309300000034.009
Map
Home Values in the Area
Average Home Value in this Area
Property History
| Date | Event | Price | Change | Sq Ft Price |
|---|---|---|---|---|
| 06/05/2024 06/05/24 | Sold | $930,000 | -1.1% | $261 / Sq Ft |
| 05/03/2024 05/03/24 | Pending | -- | -- | -- |
| 03/19/2024 03/19/24 | Price Changed | $940,000 | -3.6% | $263 / Sq Ft |
| 10/18/2023 10/18/23 | For Sale | $975,000 | -- | $273 / Sq Ft |
Tax History
| Year | Tax Paid | Tax Assessment Tax Assessment Total Assessment is a certain percentage of the fair market value that is determined by local assessors to be the total taxable value of land and additions on the property. | Land | Improvement |
|---|---|---|---|---|
| 2024 | $2,381 | $60,760 | $32,500 | $28,260 |
| 2023 | $2,312 | $59,000 | $32,500 | $26,500 |
| 2022 | $2,312 | $59,000 | $0 | $0 |
| 2021 | $2,173 | $55,500 | $0 | $0 |
| 2020 | $2,302 | $50,960 | $0 | $0 |
| 2019 | $1,744 | $48,300 | $0 | $0 |
| 2018 | $1,581 | $43,840 | $0 | $0 |
| 2017 | $1,518 | $42,100 | $0 | $0 |
| 2016 | $1,517 | $42,080 | $0 | $0 |
| 2015 | $1,170 | $32,580 | $0 | $0 |
| 2014 | $1,356 | $32,580 | $0 | $0 |
| 2013 | -- | $28,580 | $0 | $0 |
Mortgage History
| Date | Status | Loan Amount | Loan Type |
|---|---|---|---|
| Previous Owner | $100,000 | Credit Line Revolving | |
| Previous Owner | $145,000 | Unknown | |
| Previous Owner | $100,000 | Credit Line Revolving |
Deed History
| Date | Type | Sale Price | Title Company |
|---|---|---|---|
| Warranty Deed | $930,000 | None Listed On Document |
Similar Homes in the area
Source: Baldwin REALTORS®
MLS Number: 353231
APN: 43-09-30-0-000-034.009
- 408 Village Dr
- 24168 Bayshore Dr
- 24197 Bay Shore Dr Unit PT 5
- 24167 Bay Shore Dr
- 6808 S Winding Brook Dr
- 6797 Cedar Brook Dr Unit 5-5A
- 437 Village Dr
- 0 Ryan Ave Unit 1 340287
- 23800 Main St
- 805 Captain O'Neal Dr
- 109 Durnford Hill Ct Unit 5
- 23782 Main St Unit A
- 23782 Main St
- 23948 3rd St
- 7190 Graham St
- 23951 Us Highway 98 Unit 2
- 207 Beall Ln
- 6925 Stedmans Ln
- 1262 Frances St
- 7011 Stanford Ln
