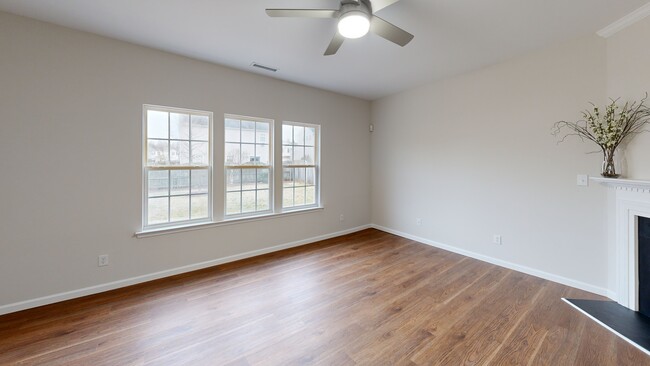
3020 Buttonwood Ln Clayton, NC 27520
Community Park NeighborhoodHighlights
- Transitional Architecture
- Community Pool
- Breakfast Room
- Granite Countertops
- Home Office
- Fenced Yard
About This Home
As of March 2025Beautifully updated two-story home in the Wynston swim community. New roof in 2025. Spacious eat-in kitchen with brand new soft close kitchen cabinets, granite counter tops, tile backsplash, stainless steel appliances and island. New LVP and carpet throughout. Interior freshly painted. New hardware and light fixtures. Office with french doors, family room with gas log fireplace. Upstairs you will find a nice size master suite with walk-in closet and three additional bedrooms. Bedroom 4 could serve as a bonus. A fenced in yard with privacy fence and patio complete this home. Convenient location ... just a short commute from Raleigh.
Home Details
Home Type
- Single Family
Est. Annual Taxes
- $2,431
Year Built
- Built in 2002 | Remodeled
Lot Details
- 6,970 Sq Ft Lot
- Fenced Yard
- Level Lot
HOA Fees
- $48 Monthly HOA Fees
Parking
- 2 Car Attached Garage
- Private Driveway
- 4 Open Parking Spaces
Home Design
- Transitional Architecture
- Slab Foundation
- Architectural Shingle Roof
- Vinyl Siding
Interior Spaces
- 1,929 Sq Ft Home
- 2-Story Property
- Ceiling Fan
- Family Room
- Breakfast Room
- Home Office
- Fire and Smoke Detector
- Laundry Room
Kitchen
- Kitchen Island
- Granite Countertops
Flooring
- Carpet
- Luxury Vinyl Tile
Bedrooms and Bathrooms
- 4 Bedrooms
- Walk-In Closet
- Separate Shower in Primary Bathroom
Outdoor Features
- Patio
- Porch
Schools
- W Clayton Elementary School
- Clayton Middle School
- Clayton High School
Utilities
- Central Heating and Cooling System
- Heating System Uses Natural Gas
- Natural Gas Connected
Listing and Financial Details
- Assessor Parcel Number 05G02058A
Community Details
Overview
- Wynston HOA Cam Association, Phone Number (919) 741-5285
- Wynston Subdivision
Recreation
- Community Pool
Map
Home Values in the Area
Average Home Value in this Area
Property History
| Date | Event | Price | Change | Sq Ft Price |
|---|---|---|---|---|
| 03/11/2025 03/11/25 | Sold | $380,000 | +1.3% | $197 / Sq Ft |
| 02/17/2025 02/17/25 | Pending | -- | -- | -- |
| 02/13/2025 02/13/25 | For Sale | $375,000 | +47.1% | $194 / Sq Ft |
| 12/05/2024 12/05/24 | Sold | $255,000 | -15.0% | $130 / Sq Ft |
| 12/03/2024 12/03/24 | Pending | -- | -- | -- |
| 12/01/2024 12/01/24 | For Sale | $299,900 | 0.0% | $153 / Sq Ft |
| 11/30/2024 11/30/24 | Pending | -- | -- | -- |
| 11/21/2024 11/21/24 | Price Changed | $299,900 | -9.1% | $153 / Sq Ft |
| 11/11/2024 11/11/24 | Price Changed | $329,900 | -1.5% | $168 / Sq Ft |
| 11/01/2024 11/01/24 | For Sale | $334,900 | -- | $171 / Sq Ft |
Tax History
| Year | Tax Paid | Tax Assessment Tax Assessment Total Assessment is a certain percentage of the fair market value that is determined by local assessors to be the total taxable value of land and additions on the property. | Land | Improvement |
|---|---|---|---|---|
| 2024 | $2,431 | $184,180 | $42,000 | $142,180 |
| 2023 | $2,376 | $184,180 | $42,000 | $142,180 |
| 2022 | $2,450 | $184,180 | $42,000 | $142,180 |
| 2021 | $2,413 | $184,180 | $42,000 | $142,180 |
| 2020 | $2,468 | $184,180 | $42,000 | $142,180 |
| 2019 | $2,468 | $184,180 | $42,000 | $142,180 |
| 2018 | $2,252 | $165,590 | $35,500 | $130,090 |
| 2017 | $2,202 | $165,590 | $35,500 | $130,090 |
| 2016 | $2,202 | $165,590 | $35,500 | $130,090 |
| 2015 | $2,161 | $165,590 | $35,500 | $130,090 |
| 2014 | $2,161 | $165,590 | $35,500 | $130,090 |
Mortgage History
| Date | Status | Loan Amount | Loan Type |
|---|---|---|---|
| Open | $366,700 | New Conventional | |
| Closed | $366,700 | New Conventional | |
| Previous Owner | $165,648 | FHA |
Deed History
| Date | Type | Sale Price | Title Company |
|---|---|---|---|
| Warranty Deed | $380,000 | None Listed On Document | |
| Warranty Deed | $380,000 | None Listed On Document | |
| Warranty Deed | $255,000 | None Listed On Document | |
| Warranty Deed | $255,000 | None Listed On Document | |
| Warranty Deed | $168,500 | None Available | |
| Deed | $149,000 | -- |
About the Listing Agent

Petra is a native of Germany who has lived in the Raleigh NC area for 28 years. Her two children, Tyler (27) and Sidney (24), were born and raised in the area. While she still visits her family in Germany regularly, Raleigh NC is home to her. Petra has enjoyed helping hundreds of clients with their real estate needs over the last 28 years.
On January 1, 2020, her daughter joined her as a full-time Realtor®. She moved her small brokerage, Family Real Estate Brokers, and her agents to eXp
Petra's Other Listings
Source: Doorify MLS
MLS Number: 10076283
APN: 05G02058A
- 201 W Moss Creek Dr
- 75 E Moss Creek Dr
- 72 E Moss Creek Dr
- 53 Azul Dr
- 69 Azul Dr
- 101 Butternut Ln
- 109 Butternut Ln
- 200 Pinecroft Dr
- 1828 Parkside Village Dr
- 469 Winding Wood Dr
- 1009 Limeberry Ct
- 212 Walnut Creek Dr
- 5 Morning Dove Ct
- 118 Stone Ln Unit Lot 231
- 128 Glengariff Ln
- 110 Plott Hound Dr
- 162 W Lumber Ct
- 25 Scotch Bonnet Ridge
- 59 Tuscarora Ln
- 220 Hocutt Dr





