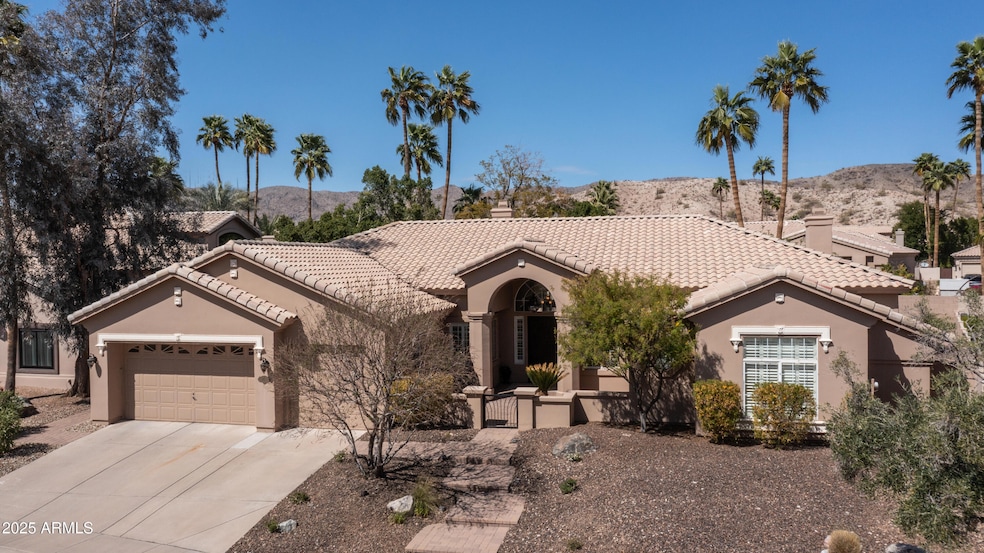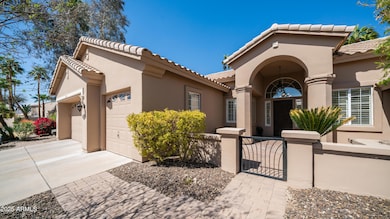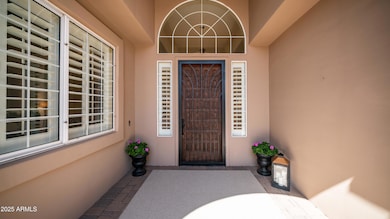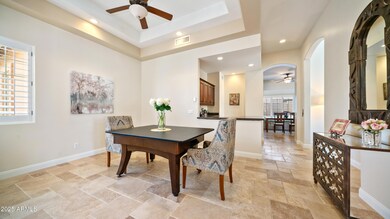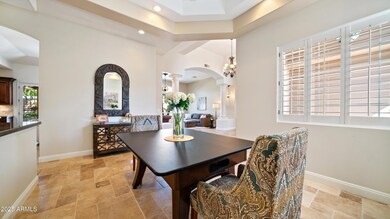
3020 E Rockledge Rd Phoenix, AZ 85048
Ahwatukee NeighborhoodEstimated payment $5,762/month
Highlights
- Private Pool
- 0.25 Acre Lot
- Vaulted Ceiling
- Kyrene Monte Vista Elementary School Rated A
- Fireplace in Primary Bedroom
- Wood Flooring
About This Home
Welcome to this stunning home in the highly sought-after Majestic Hills. This single-level residence, with its unique features like travertine tile in the main living spaces and wood flooring in the bedrooms and den, offers 3,010 square feet of well-maintained living space, three generously sized bedrooms, a den, and 2.5 bathrooms.As you enter the home, you are greeted by an open foyer leading into a formal living room with a cozy fireplace and a formal dining room providing ample entertaining space. A wet bar is conveniently located just off the dining room, making it ideal for gatherings. The spacious gourmet kitchen, a dream for any cooking enthusiast, showcases beautiful cabinetry, an induction cooktop, built-in refrigerator, granite countertops, a breakfast bar, and a spacious island for extra prep and storage. It also includes a cozy corner breakfast nook and an oversized walk-in pantry.Next to the kitchen, a large great room awaits. It features a fireplace and an abundance of windows that invite the outdoors in, allowing in natural light and creating a warm, inviting atmosphere.The luxurious owner's suite boasts wood flooring, a fireplace, a generous sitting area, a spacious walk-in closet, and an en-suite bathroom with granite countertops, dual sinks, and a soaking tub.Each of the secondary bedrooms has wood flooring and ample closet space. The den/office also features wood floors and French doors open to the beautiful backyard.The backyard oasis, a perfect retreat for relaxation, includes an oversized covered patio, a custom pebble-tec pool with a water feature, an artificial grass area, mature trees, and a pergola, creating a luxurious outdoor living space.Enjoy all the Mountain Park Ranch amenities, including walking and biking paths, three recreational areas featuring a pool, playground, tennis courts, spa, volleyball courts, picnic areas, and more!
Open House Schedule
-
Saturday, April 26, 202512:00 to 3:00 pm4/26/2025 12:00:00 PM +00:004/26/2025 3:00:00 PM +00:00Add to Calendar
Home Details
Home Type
- Single Family
Est. Annual Taxes
- $5,106
Year Built
- Built in 1989
Lot Details
- 0.25 Acre Lot
- Desert faces the front of the property
- Block Wall Fence
- Artificial Turf
- Front and Back Yard Sprinklers
- Sprinklers on Timer
- Private Yard
HOA Fees
- $35 Monthly HOA Fees
Parking
- 3 Car Garage
Home Design
- Wood Frame Construction
- Tile Roof
- Stucco
Interior Spaces
- 3,010 Sq Ft Home
- 1-Story Property
- Wet Bar
- Vaulted Ceiling
- Ceiling Fan
- Two Way Fireplace
- Double Pane Windows
- Family Room with Fireplace
- 2 Fireplaces
- Living Room with Fireplace
Kitchen
- Eat-In Kitchen
- Breakfast Bar
- Built-In Microwave
- Kitchen Island
- Granite Countertops
Flooring
- Wood
- Stone
Bedrooms and Bathrooms
- 3 Bedrooms
- Fireplace in Primary Bedroom
- Remodeled Bathroom
- Primary Bathroom is a Full Bathroom
- 2.5 Bathrooms
- Dual Vanity Sinks in Primary Bathroom
- Bathtub With Separate Shower Stall
Pool
- Private Pool
Schools
- Kyrene Monte Vista Elementary School
- Kyrene Altadena Middle School
- Desert Vista High School
Utilities
- Cooling Available
- Heating Available
- High Speed Internet
- Cable TV Available
Listing and Financial Details
- Tax Lot 21
- Assessor Parcel Number 301-76-785
Community Details
Overview
- Association fees include ground maintenance
- Mountain Park Ranch Association, Phone Number (480) 704-5000
- Majestic Hills Subdivision
Recreation
- Tennis Courts
- Community Playground
- Heated Community Pool
- Community Spa
- Bike Trail
Map
Home Values in the Area
Average Home Value in this Area
Tax History
| Year | Tax Paid | Tax Assessment Tax Assessment Total Assessment is a certain percentage of the fair market value that is determined by local assessors to be the total taxable value of land and additions on the property. | Land | Improvement |
|---|---|---|---|---|
| 2025 | $5,106 | $55,743 | -- | -- |
| 2024 | $4,993 | $53,089 | -- | -- |
| 2023 | $4,993 | $67,280 | $13,450 | $53,830 |
| 2022 | $4,754 | $48,910 | $9,780 | $39,130 |
| 2021 | $4,891 | $45,860 | $9,170 | $36,690 |
| 2020 | $4,804 | $44,000 | $8,800 | $35,200 |
| 2019 | $4,731 | $42,660 | $8,530 | $34,130 |
| 2018 | $4,566 | $41,720 | $8,340 | $33,380 |
| 2017 | $4,349 | $41,760 | $8,350 | $33,410 |
| 2016 | $4,390 | $42,730 | $8,540 | $34,190 |
| 2015 | $3,880 | $39,780 | $7,950 | $31,830 |
Property History
| Date | Event | Price | Change | Sq Ft Price |
|---|---|---|---|---|
| 03/13/2025 03/13/25 | For Sale | $949,900 | +116.4% | $316 / Sq Ft |
| 03/25/2014 03/25/14 | Sold | $439,000 | -2.2% | $146 / Sq Ft |
| 02/17/2014 02/17/14 | Pending | -- | -- | -- |
| 01/31/2014 01/31/14 | For Sale | $449,000 | -- | $149 / Sq Ft |
Deed History
| Date | Type | Sale Price | Title Company |
|---|---|---|---|
| Warranty Deed | $439,000 | Clear Title Agency Of Arizon | |
| Interfamily Deed Transfer | -- | Lawyers Title Of Arizona Inc |
Mortgage History
| Date | Status | Loan Amount | Loan Type |
|---|---|---|---|
| Open | $320,750 | New Conventional | |
| Closed | $351,200 | New Conventional | |
| Previous Owner | $368,000 | Stand Alone Refi Refinance Of Original Loan | |
| Previous Owner | $253,000 | Unknown |
Similar Homes in Phoenix, AZ
Source: Arizona Regional Multiple Listing Service (ARMLS)
MLS Number: 6834757
APN: 301-76-785
- 15039 S 28th St
- 15026 S 28th St
- 15413 S 31st Place
- 2730 E Desert Trumpet Rd Unit 37C
- 3037 E Bighorn Ave Unit 2
- 3042 E South Fork Dr
- 2705 E Rock Wren Rd Unit 37C
- 14425 S Canyon Dr
- 2728 E Mountain Sky Ave
- 15420 S 29th St
- 2718 E Bighorn Ave
- 14645 S 25th Place
- 3122 E Windmere Dr
- 3236 E Chandler Blvd Unit 2057
- 3236 E Chandler Blvd Unit 2053
- 3236 E Chandler Blvd Unit 2033
- 3236 E Chandler Blvd Unit 1033
- 2468 E Dry Creek Rd
- 2705 E Verbena Dr
- 2916 E Amber Ridge Way
