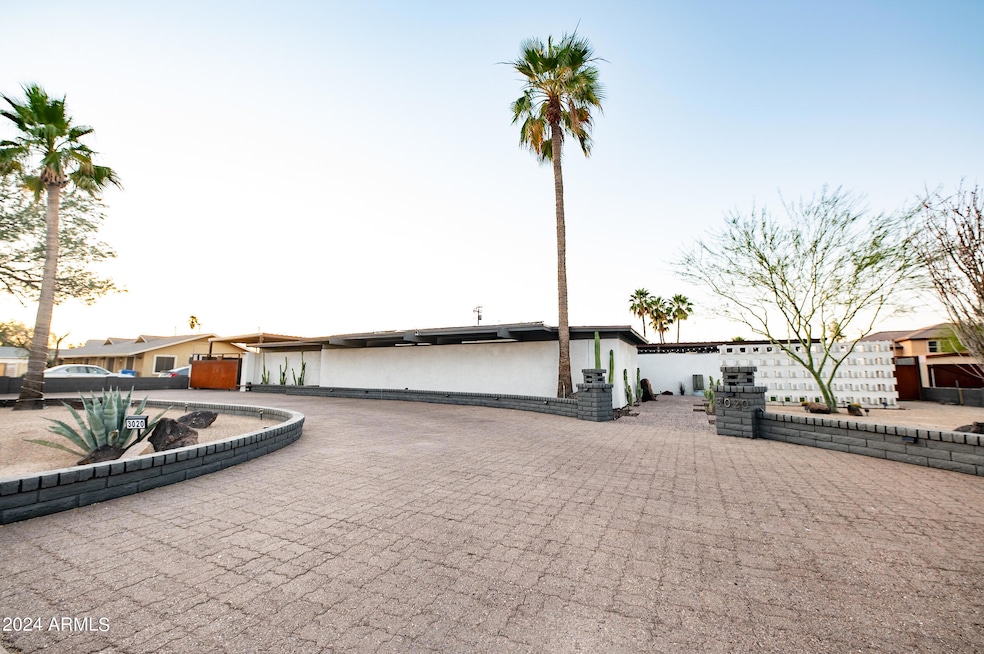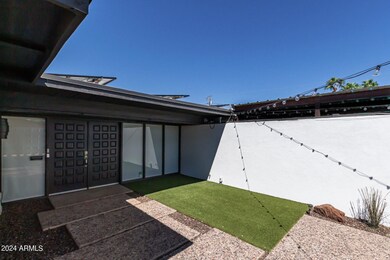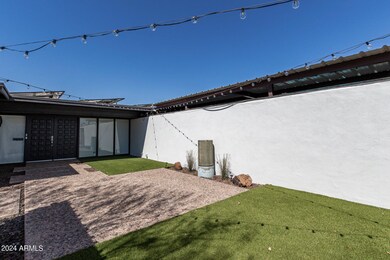
3020 E Wethersfield Rd Phoenix, AZ 85032
Paradise Valley NeighborhoodHighlights
- Horses Allowed On Property
- Private Pool
- Solar Power System
- Shadow Mountain High School Rated A-
- RV Gated
- 0.4 Acre Lot
About This Home
As of November 2024This stunning mid-century modern home features over $150k in recent upgrades and sits on an oversized lot. Floor-to-ceiling and clerestory windows provide natural light and privacy. The open floor plan includes generous sized bedrooms and bonus spaces including a shop. The backyard is an entertainer's dream with new turf, concrete, massive diving pool, and a grand patio that are perfect for hosting. The completely remodeled 700 sq ft pool house with its own full bath and kitchenette can be used as a guest suite or additional income as it already has its own STR permit. Additional features include an expansive paved carport with an automatic gate, circular driveway, solar panels, ambient lighting throughout, and an EV charger. Don't miss the opportunity to own this unique resort-like home!
Home Details
Home Type
- Single Family
Est. Annual Taxes
- $2,346
Year Built
- Built in 1969
Lot Details
- 0.4 Acre Lot
- Desert faces the front of the property
- Block Wall Fence
- Artificial Turf
- Private Yard
Home Design
- Designed by Mid Century Modern Architects
- Room Addition Constructed in 2023
- Wood Frame Construction
- Foam Roof
- Stucco
Interior Spaces
- 2,549 Sq Ft Home
- 1-Story Property
- Ceiling Fan
- Double Pane Windows
- Living Room with Fireplace
- Vinyl Flooring
- Mountain Views
- Smart Home
Kitchen
- Built-In Microwave
- Kitchen Island
Bedrooms and Bathrooms
- 4 Bedrooms
- 3 Bathrooms
- Dual Vanity Sinks in Primary Bathroom
Parking
- Detached Garage
- 10 Open Parking Spaces
- 3 Carport Spaces
- Side or Rear Entrance to Parking
- Circular Driveway
- RV Gated
Accessible Home Design
- Accessible Hallway
- Multiple Entries or Exits
Outdoor Features
- Private Pool
- Patio
- Fire Pit
Schools
- Larkspur Elementary School
- Shea Middle School
- Shadow Mountain High School
Utilities
- Refrigerated Cooling System
- Ducts Professionally Air-Sealed
- Heating System Uses Natural Gas
- Mini Split Heat Pump
- Tankless Water Heater
Additional Features
- Solar Power System
- Horses Allowed On Property
Community Details
- No Home Owners Association
- Association fees include no fees
- Charter Oak Park Subdivision, Custom Architecture Floorplan
Listing and Financial Details
- Tax Lot 19
- Assessor Parcel Number 166-06-019
Map
Home Values in the Area
Average Home Value in this Area
Property History
| Date | Event | Price | Change | Sq Ft Price |
|---|---|---|---|---|
| 11/25/2024 11/25/24 | Sold | $910,000 | -2.4% | $357 / Sq Ft |
| 10/04/2024 10/04/24 | For Sale | $931,999 | +38.1% | $366 / Sq Ft |
| 03/03/2021 03/03/21 | Sold | $675,000 | -3.4% | $326 / Sq Ft |
| 08/06/2020 08/06/20 | Price Changed | $699,000 | -4.1% | $338 / Sq Ft |
| 07/21/2020 07/21/20 | For Sale | $729,000 | +8.0% | $353 / Sq Ft |
| 07/21/2020 07/21/20 | Off Market | $675,000 | -- | -- |
| 07/17/2020 07/17/20 | For Sale | $729,000 | +100.3% | $353 / Sq Ft |
| 02/02/2018 02/02/18 | Sold | $364,000 | -9.0% | $192 / Sq Ft |
| 01/01/2018 01/01/18 | Pending | -- | -- | -- |
| 12/29/2017 12/29/17 | For Sale | $399,900 | -- | $210 / Sq Ft |
Tax History
| Year | Tax Paid | Tax Assessment Tax Assessment Total Assessment is a certain percentage of the fair market value that is determined by local assessors to be the total taxable value of land and additions on the property. | Land | Improvement |
|---|---|---|---|---|
| 2025 | $2,346 | $27,801 | -- | -- |
| 2024 | $2,292 | $26,477 | -- | -- |
| 2023 | $2,292 | $47,160 | $9,430 | $37,730 |
| 2022 | $2,271 | $36,410 | $7,280 | $29,130 |
| 2021 | $2,308 | $33,160 | $6,630 | $26,530 |
| 2020 | $2,229 | $30,680 | $6,130 | $24,550 |
| 2019 | $1,762 | $24,720 | $4,940 | $19,780 |
| 2018 | $1,698 | $22,810 | $4,560 | $18,250 |
| 2017 | $1,904 | $18,810 | $3,760 | $15,050 |
| 2016 | $1,596 | $23,500 | $4,700 | $18,800 |
| 2015 | $1,480 | $22,160 | $4,430 | $17,730 |
Mortgage History
| Date | Status | Loan Amount | Loan Type |
|---|---|---|---|
| Open | $660,000 | New Conventional | |
| Previous Owner | $656,000 | New Conventional | |
| Previous Owner | $595,000 | New Conventional | |
| Previous Owner | $291,200 | New Conventional | |
| Previous Owner | $90,000 | No Value Available | |
| Previous Owner | $216,350 | Purchase Money Mortgage | |
| Previous Owner | $70,000 | Stand Alone First |
Deed History
| Date | Type | Sale Price | Title Company |
|---|---|---|---|
| Warranty Deed | $910,000 | Great American Title Agency | |
| Interfamily Deed Transfer | -- | None Available | |
| Warranty Deed | $675,000 | Jetclosing Inc | |
| Warranty Deed | $364,000 | Pioneer Title Agency Inc | |
| Warranty Deed | $214,500 | Chicago Title Agency Inc | |
| Warranty Deed | $170,000 | Chicago Title Agency Inc | |
| Interfamily Deed Transfer | -- | -- |
Similar Homes in the area
Source: Arizona Regional Multiple Listing Service (ARMLS)
MLS Number: 6766358
APN: 166-06-019
- 12031 N 30th St
- 2929 E Bloomfield Rd
- 3021 E Larkspur Dr
- 2914 E Cactus Rd
- 12414 N 33rd St
- 12444 N 33rd St
- 2801 E Sylvia St
- 3150 E Corrine Dr
- 3015 E Dahlia Dr
- 3047 E Captain Dreyfus Ave
- 3121 E Sierra St
- 3033 E Sierra St Unit 6
- 2644 E Sylvia St
- 12601 N 34th St
- 3037 E Roveen Ave
- 2744 E Windrose Dr
- 2717 E Aster Dr
- 3224 E Sweetwater Ave
- 2850 E Cortez St
- 13008 N 28th Place






