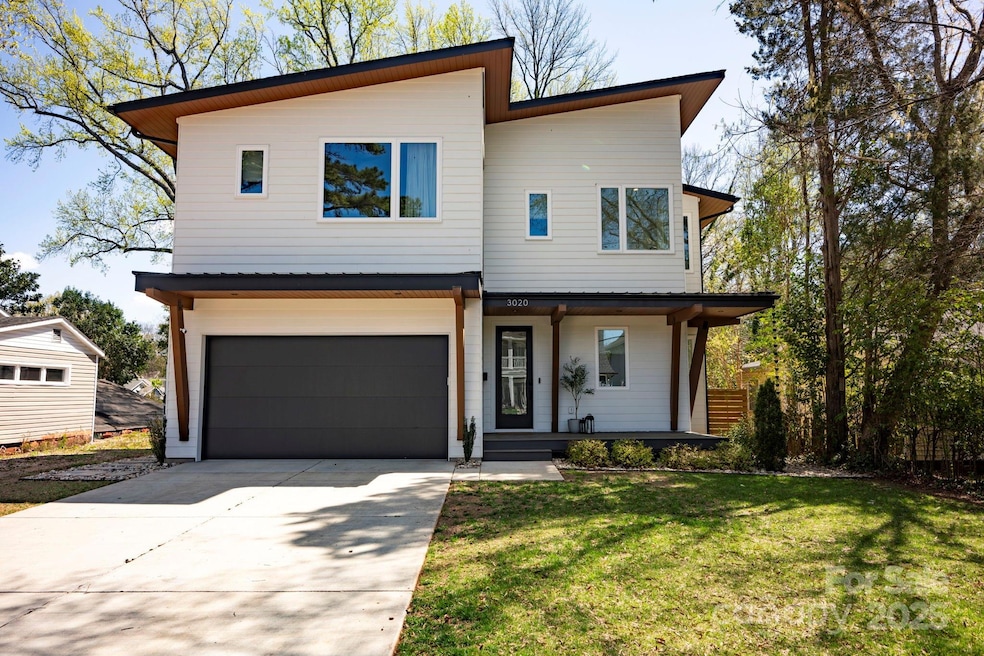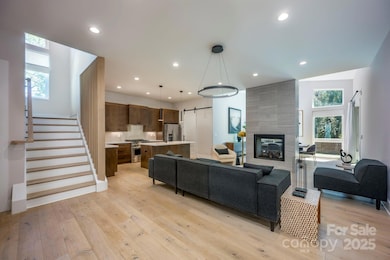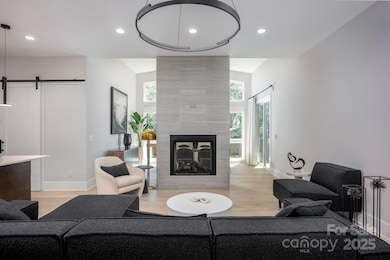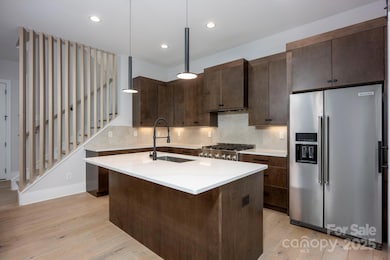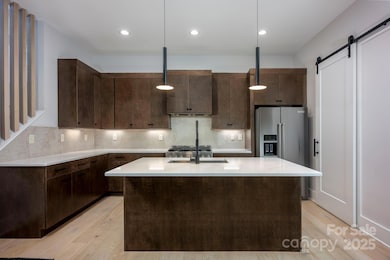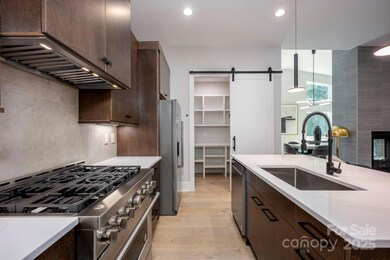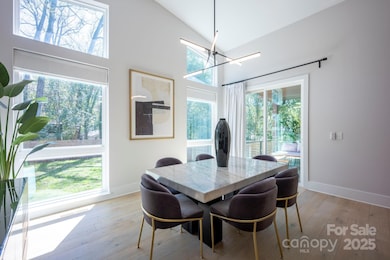
3020 Georgia Ave Charlotte, NC 28205
Shamrock NeighborhoodEstimated payment $7,447/month
Highlights
- Open Floorplan
- Wood Flooring
- Bar Fridge
- Deck
- Covered patio or porch
- 2 Car Attached Garage
About This Home
Step into this exquisitely crafted home offering sleek, contemporary finishes with a thoughtful touch. This modern design offers both luxury and functionality.The open-concept main level boasts high/vaulted ceilings featuring a stunning see through fireplace that seamlessly connects the living room, dining area, and kitchen. This space is sure to impress. 2 huge primary suites! One on the main level and one on the second (with more vaulted ceilings), each offering luxurious bathrooms and walk-in closets complete with custom built-ins.
Step outside to your private, fenced-in backyard, where you can enjoy serene outdoor moments on the covered patio. Located in the vibrant and trendy Midwood area, you're just moments away from all the excitement Plaza Midwood and NoDa have to offer—shops, restaurants, art, and entertainment right at your doorstep.
This home is the perfect blend of modern luxury and location. Don’t miss the opportunity to make it yours! (Updated photos coming Friday.)
Listing Agent
Coldwell Banker Realty Brokerage Email: kevin.heacox@cbcarolinas.com License #295661

Home Details
Home Type
- Single Family
Est. Annual Taxes
- $5,638
Year Built
- Built in 2023
Lot Details
- Back Yard Fenced
- Property is zoned N1-C
Parking
- 2 Car Attached Garage
- Driveway
Home Design
- Metal Roof
Interior Spaces
- 2-Story Property
- Open Floorplan
- Wet Bar
- Bar Fridge
- Living Room with Fireplace
- Crawl Space
Kitchen
- Oven
- Gas Cooktop
- Microwave
- Dishwasher
- Kitchen Island
- Disposal
Flooring
- Wood
- Tile
Bedrooms and Bathrooms
- Walk-In Closet
Outdoor Features
- Deck
- Covered patio or porch
Utilities
- Central Air
- Heat Pump System
- Gas Water Heater
Community Details
- Midwood Subdivision
Listing and Financial Details
- Assessor Parcel Number 093-096-19
Map
Home Values in the Area
Average Home Value in this Area
Tax History
| Year | Tax Paid | Tax Assessment Tax Assessment Total Assessment is a certain percentage of the fair market value that is determined by local assessors to be the total taxable value of land and additions on the property. | Land | Improvement |
|---|---|---|---|---|
| 2023 | $5,638 | $768,700 | $350,000 | $418,700 |
| 2022 | $3,049 | $302,900 | $225,000 | $77,900 |
| 2021 | $3,038 | $302,900 | $225,000 | $77,900 |
| 2020 | $3,030 | $302,900 | $225,000 | $77,900 |
| 2019 | $3,015 | $302,900 | $225,000 | $77,900 |
| 2018 | $1,708 | $124,600 | $71,300 | $53,300 |
| 2017 | $1,676 | $124,600 | $71,300 | $53,300 |
| 2016 | $1,666 | $124,600 | $71,300 | $53,300 |
| 2015 | $1,655 | $124,600 | $71,300 | $53,300 |
| 2014 | $1,662 | $131,400 | $71,300 | $60,100 |
Property History
| Date | Event | Price | Change | Sq Ft Price |
|---|---|---|---|---|
| 03/27/2025 03/27/25 | For Sale | $1,250,000 | 0.0% | $408 / Sq Ft |
| 03/22/2025 03/22/25 | Price Changed | $1,250,000 | +14.7% | $408 / Sq Ft |
| 07/18/2023 07/18/23 | Sold | $1,090,000 | -5.2% | $356 / Sq Ft |
| 04/14/2023 04/14/23 | For Sale | $1,150,000 | +291.2% | $375 / Sq Ft |
| 09/08/2021 09/08/21 | Sold | $294,000 | -1.7% | $302 / Sq Ft |
| 08/22/2021 08/22/21 | Pending | -- | -- | -- |
| 08/20/2021 08/20/21 | For Sale | $299,000 | -- | $308 / Sq Ft |
Deed History
| Date | Type | Sale Price | Title Company |
|---|---|---|---|
| Warranty Deed | $1,090,000 | Ashemont Title | |
| Warranty Deed | $294,000 | None Available | |
| Deed | $50,000 | -- |
Mortgage History
| Date | Status | Loan Amount | Loan Type |
|---|---|---|---|
| Open | $1,064,704 | VA | |
| Closed | $1,090,000 | VA | |
| Previous Owner | $72,000 | Unknown |
Similar Homes in Charlotte, NC
Source: Canopy MLS (Canopy Realtor® Association)
MLS Number: 4237310
APN: 093-096-19
- 1529 Beckwith Place
- 1709 Matheson Ave
- 1508 Matheson Ave
- 3031 Attaberry Dr
- 1400 Downs Ave
- 1733 Matheson Ave
- 2844 Georgia Ave
- 1409 Downs Ave
- 2840 Georgia Ave
- 1745 Matheson Ave
- 1738 Matheson Ave
- 2921 Fort St
- 2841 Attaberry Dr
- 1913 Herrin Ave
- 3242 Maymont Place
- 1317 Downs Ave
- 1825 Herrin Ave
- 1711 Brook Rd
- 3228 E Ford Rd
- 1606 Brook Rd
