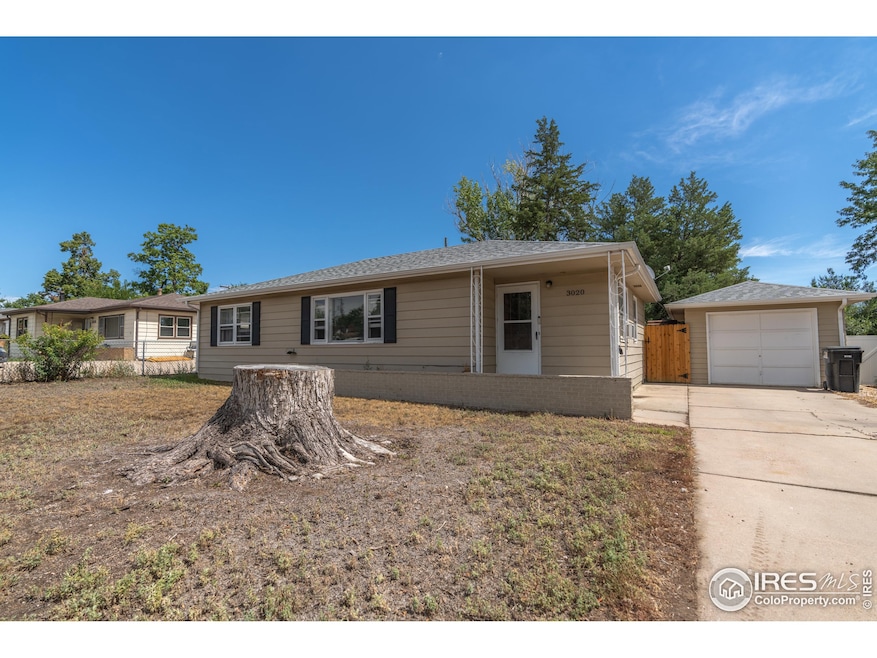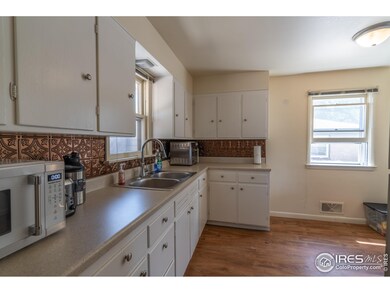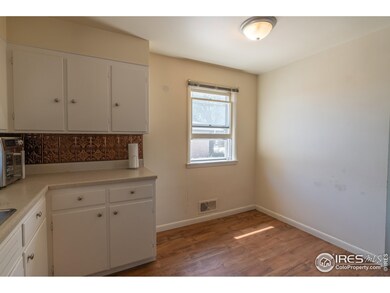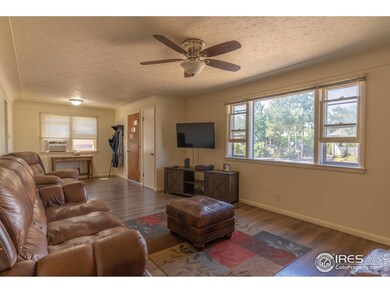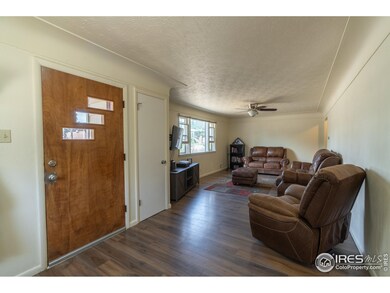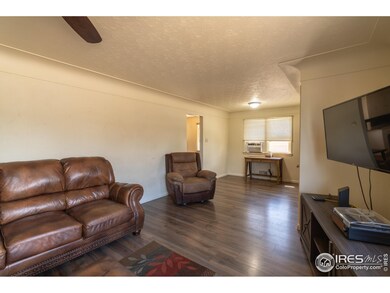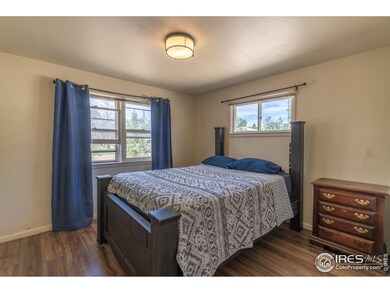
2
Beds
1
Bath
1,001
Sq Ft
6,500
Sq Ft Lot
Highlights
- City View
- Cottage
- Eat-In Kitchen
- No HOA
- 1 Car Detached Garage
- Air Conditioning
About This Home
As of October 2024Welcome Home!! This excellent condition 2 bedroom, 1 bath ranch style home is in close proximity to UNC, Highway 34, Highway 85 and many other amenities! Enjoy features like the spacious living room, new laminate floors , dine-in kitchen, a large newly fenced back yard and a one-car garage! Come take a look!
Home Details
Home Type
- Single Family
Est. Annual Taxes
- $1,507
Year Built
- Built in 1957
Lot Details
- 6,500 Sq Ft Lot
- West Facing Home
- Chain Link Fence
- Level Lot
- Property is zoned RL
Parking
- 1 Car Detached Garage
Home Design
- Cottage
- Composition Roof
- Metal Siding
Interior Spaces
- 1,001 Sq Ft Home
- 1-Story Property
- Window Treatments
- Laminate Flooring
- City Views
Kitchen
- Eat-In Kitchen
- Electric Oven or Range
Bedrooms and Bathrooms
- 2 Bedrooms
- 1 Full Bathroom
- Primary bathroom on main floor
Laundry
- Laundry on main level
- Dryer
- Washer
Schools
- Centennial Elementary School
- Prairie Heights Middle School
- Greeley West High School
Utilities
- Air Conditioning
- Forced Air Heating System
- Satellite Dish
- Cable TV Available
Additional Features
- No Interior Steps
- Patio
Community Details
- No Home Owners Association
- Sunny View Subdivision
Listing and Financial Details
- Assessor Parcel Number R3859186
Map
Create a Home Valuation Report for This Property
The Home Valuation Report is an in-depth analysis detailing your home's value as well as a comparison with similar homes in the area
Home Values in the Area
Average Home Value in this Area
Property History
| Date | Event | Price | Change | Sq Ft Price |
|---|---|---|---|---|
| 10/30/2024 10/30/24 | Sold | $328,900 | 0.0% | $329 / Sq Ft |
| 09/19/2024 09/19/24 | Price Changed | $328,900 | -1.8% | $329 / Sq Ft |
| 08/27/2024 08/27/24 | For Sale | $335,000 | +6.0% | $335 / Sq Ft |
| 06/27/2022 06/27/22 | Sold | $316,000 | +1.9% | $316 / Sq Ft |
| 06/03/2022 06/03/22 | For Sale | $310,000 | +37.8% | $310 / Sq Ft |
| 02/11/2019 02/11/19 | Off Market | $225,000 | -- | -- |
| 01/28/2019 01/28/19 | Off Market | $191,000 | -- | -- |
| 11/12/2018 11/12/18 | Sold | $225,000 | -8.9% | $225 / Sq Ft |
| 09/19/2018 09/19/18 | For Sale | $247,000 | +29.3% | $247 / Sq Ft |
| 07/19/2018 07/19/18 | Sold | $191,000 | -23.6% | $191 / Sq Ft |
| 07/06/2018 07/06/18 | Pending | -- | -- | -- |
| 04/19/2018 04/19/18 | For Sale | $249,900 | -- | $250 / Sq Ft |
Source: IRES MLS
Tax History
| Year | Tax Paid | Tax Assessment Tax Assessment Total Assessment is a certain percentage of the fair market value that is determined by local assessors to be the total taxable value of land and additions on the property. | Land | Improvement |
|---|---|---|---|---|
| 2024 | $1,507 | $20,680 | $3,350 | $17,330 |
| 2023 | $1,507 | $20,880 | $3,380 | $17,500 |
| 2022 | $1,377 | $14,500 | $2,090 | $12,410 |
| 2021 | $1,420 | $14,910 | $2,150 | $12,760 |
| 2020 | $1,290 | $13,590 | $1,930 | $11,660 |
| 2019 | $1,293 | $13,590 | $1,930 | $11,660 |
| 2018 | $932 | $10,290 | $1,940 | $8,350 |
| 2017 | $937 | $10,290 | $1,940 | $8,350 |
| 2016 | $618 | $7,560 | $1,510 | $6,050 |
| 2015 | $616 | $7,560 | $1,510 | $6,050 |
| 2014 | $434 | $5,210 | $1,310 | $3,900 |
Source: Public Records
Mortgage History
| Date | Status | Loan Amount | Loan Type |
|---|---|---|---|
| Open | $319,033 | New Conventional | |
| Previous Owner | $0 | New Conventional | |
| Previous Owner | $233,719 | FHA | |
| Previous Owner | $10,932 | Stand Alone Second | |
| Previous Owner | $218,250 | New Conventional | |
| Previous Owner | $60,500 | New Conventional |
Source: Public Records
Deed History
| Date | Type | Sale Price | Title Company |
|---|---|---|---|
| Warranty Deed | $328,900 | None Listed On Document | |
| Warranty Deed | $225,000 | Unified Title Co | |
| Deed | $191,000 | Unified Title Co | |
| Warranty Deed | $63,000 | North Amer Title Co Of Co | |
| Interfamily Deed Transfer | -- | None Available | |
| Deed | -- | -- | |
| Deed | -- | -- | |
| Deed | $45,500 | -- | |
| Deed | -- | -- |
Source: Public Records
Similar Homes in the area
Source: IRES MLS
MLS Number: 1017341
APN: R3859186
Nearby Homes
- 3089 High Dr
- 3125 11th Ave
- 1325 Darrell Rd Unit 1325
- 2659 12th Ave
- 3412 Claremont Ave
- 618 27th Street Rd
- 2859 16th Ave
- 2644 15th Ave
- 2856 17th Ave Unit 101
- 1208 36th St
- 3317 Collins Ave
- 505 35th Street Ct
- 2535 10th Avenue Ct
- 3624 Carson Ct
- 1720 32nd St Unit 24
- 2639 16th Ave
- 2507 10th Ave
- 1827 30th Street Rd
- 3504 Centennial Cir
- 3147 19th Avenue Ct
