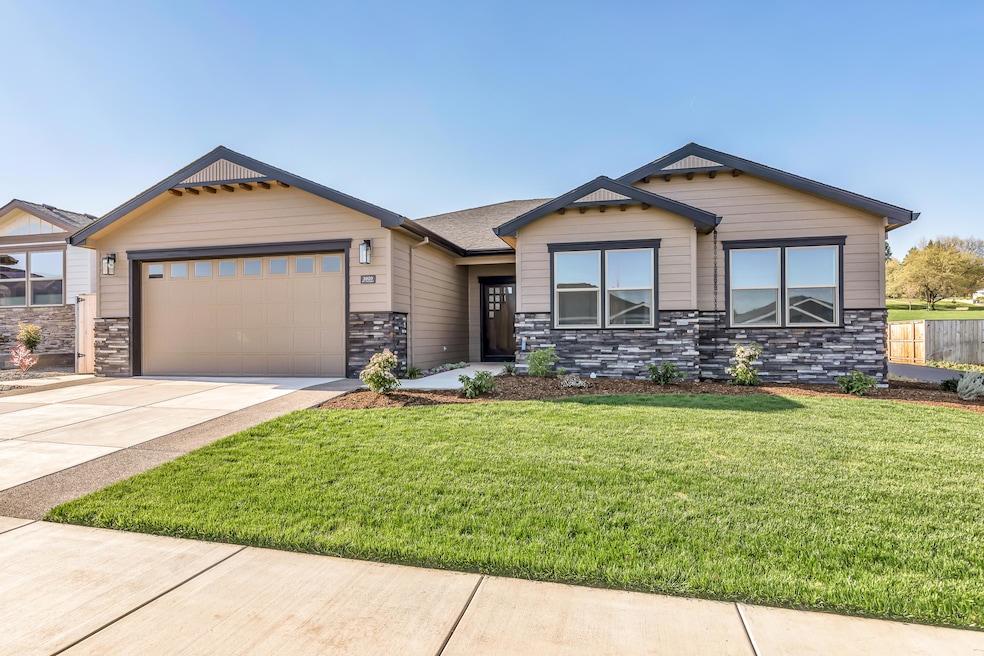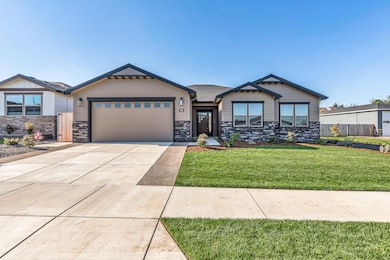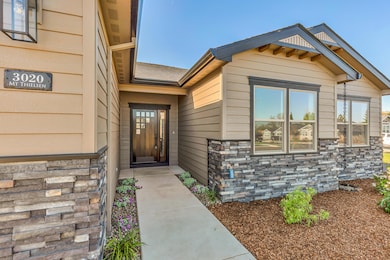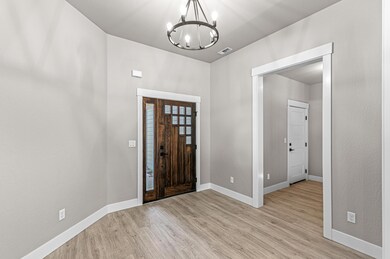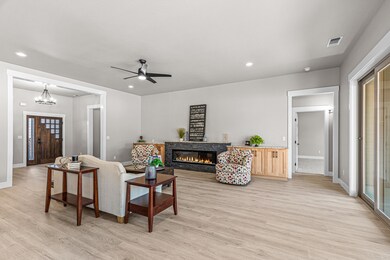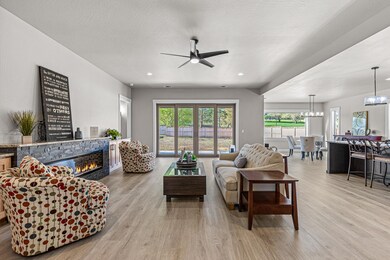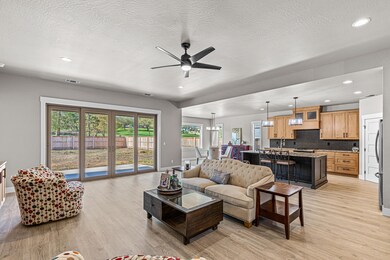
3020 Mt Thielsen Dr Medford, OR 97504
Estimated payment $4,193/month
Highlights
- New Construction
- Open Floorplan
- Park or Greenbelt View
- RV Access or Parking
- Craftsman Architecture
- Great Room with Fireplace
About This Home
There's nothing like a new home. This spacious one-level split floor plan residence sets on a huge pool-sized lot waiting for you to design and finish. An open floor plan with 9' & 10' ceilings and fine finish details. Special features include a large great room with built-in cabinets, fireplace, custom light fixtures, laminate vinyl flooring, plush carpeting in the bedrooms & designer interior paint. Cooks will thrive in the large chef's island kitchen with granite countertops, shaker wood cabinets, pantry & luxurious stainless appliances. The primary suite features dual vanities, a walk-in closet & full tile shower. There is a 2-car attached garage plus a large utility room & separate mud room. The Cedar Landing Community includes 20 acres of open space, ponds, walking paths, play structure, dog park, basketball & pickleball courts. Galpin Homes will build you a custom 3 or 4 bedroom, 2 or 3 bath, 2 or 3-car garage home on various lots within the Cedar Landing Community.
Home Details
Home Type
- Single Family
Est. Annual Taxes
- $5,357
Year Built
- Built in 2024 | New Construction
Lot Details
- 9,148 Sq Ft Lot
- Fenced
- Drip System Landscaping
- Level Lot
- Front and Back Yard Sprinklers
- Garden
- Property is zoned SFR-4, SFR-4
HOA Fees
- $13 Monthly HOA Fees
Parking
- 2 Car Attached Garage
- Garage Door Opener
- Driveway
- RV Access or Parking
Home Design
- Craftsman Architecture
- Frame Construction
- Asphalt Roof
- Concrete Perimeter Foundation
Interior Spaces
- 2,186 Sq Ft Home
- 1-Story Property
- Open Floorplan
- Built-In Features
- Ceiling Fan
- Electric Fireplace
- Vinyl Clad Windows
- Great Room with Fireplace
- Park or Greenbelt Views
- Laundry Room
Kitchen
- Breakfast Bar
- Range with Range Hood
- Microwave
- Dishwasher
- Kitchen Island
- Granite Countertops
- Disposal
Flooring
- Carpet
- Laminate
- Tile
Bedrooms and Bathrooms
- 3 Bedrooms
- Walk-In Closet
- Double Vanity
- Bathtub with Shower
- Bathtub Includes Tile Surround
Home Security
- Smart Thermostat
- Carbon Monoxide Detectors
- Fire and Smoke Detector
Eco-Friendly Details
- Sprinklers on Timer
Schools
- Abraham Lincoln Elementary School
- Hedrick Middle School
- North Medford High School
Utilities
- Forced Air Heating and Cooling System
- Heating System Uses Natural Gas
- Natural Gas Connected
- Water Heater
- Phone Available
- Cable TV Available
Listing and Financial Details
- Tax Lot 225
- Assessor Parcel Number 11010473
Community Details
Overview
- Built by Galpin Homes LLC
- High Cedars At Cedar Landing, Phase 5A Subdivision
- On-Site Maintenance
- Maintained Community
- The community has rules related to covenants, conditions, and restrictions, covenants
Recreation
- Pickleball Courts
- Community Playground
- Park
- Trails
Map
Home Values in the Area
Average Home Value in this Area
Tax History
| Year | Tax Paid | Tax Assessment Tax Assessment Total Assessment is a certain percentage of the fair market value that is determined by local assessors to be the total taxable value of land and additions on the property. | Land | Improvement |
|---|---|---|---|---|
| 2024 | $5,358 | $358,680 | $103,390 | $255,290 |
| 2023 | $2,115 | $154,220 | $100,380 | $53,840 |
| 2022 | $1,796 | $123,430 | $100,380 | $23,050 |
| 2021 | $1,149 | $142,780 | $107,910 | $34,870 |
Property History
| Date | Event | Price | Change | Sq Ft Price |
|---|---|---|---|---|
| 03/17/2025 03/17/25 | For Sale | $669,000 | -- | $306 / Sq Ft |
Similar Homes in Medford, OR
Source: Southern Oregon MLS
MLS Number: 220197622
APN: 11010473
- 3015 Mt Thielsen Dr
- 3128 Cedar Links Dr
- 3025 Sky Lakes Dr
- 2961 Amblegreen Dr
- 3136 Monaco Ct
- 2868 Bailey Ave
- 2738 Stonebrook Dr
- 3148 Monaco Ct
- 2807 Wilkshire Dr
- 2390 Fairfield Dr
- 3154 Monaco Ct
- 3161 Monaco Ct
- 2857 Caldera Ln
- 3240 Fallen Oak Dr
- 530 St Augustine Dr
- 950 Callaway Dr
- 2736 Canterbury Ln
- 3371 Bryson Way
- 949 Callaway Dr
- 2821 Caldera Ln
