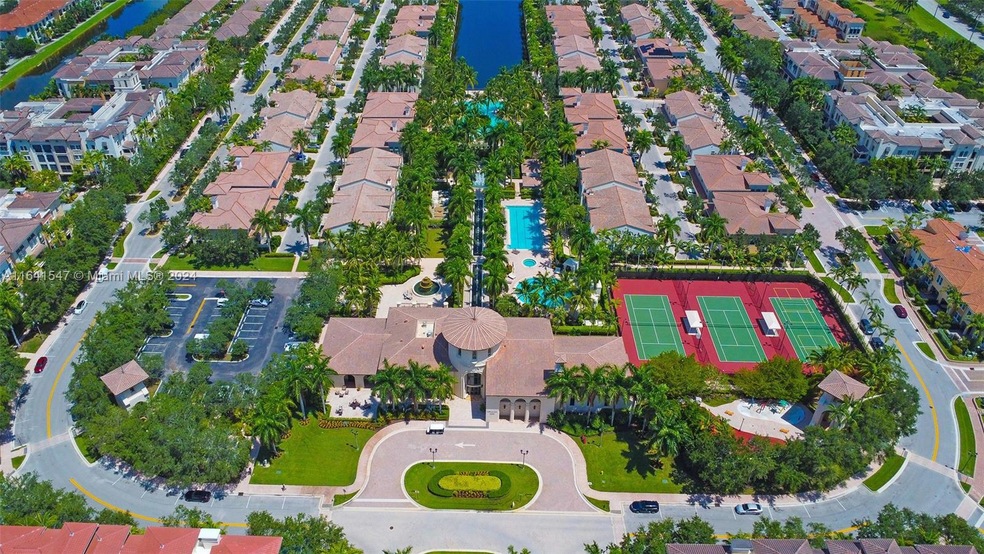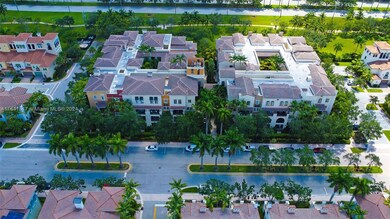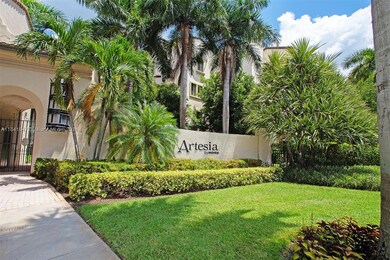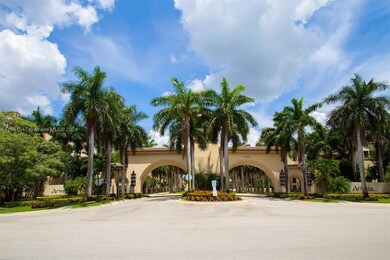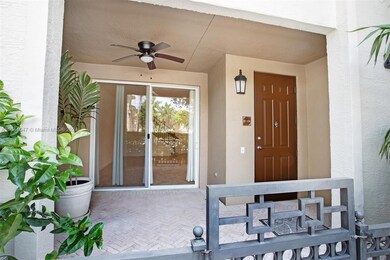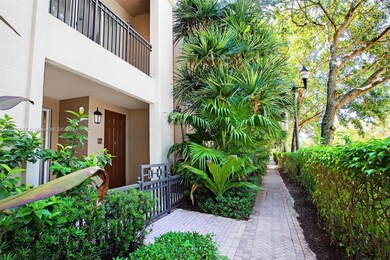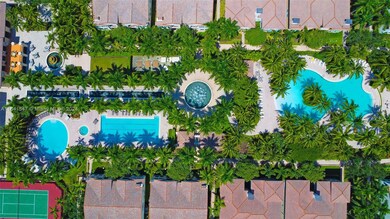
Artesia 3020 NW 125th Ave Unit 104 Sunrise, FL 33323
Sawgrass NeighborhoodHighlights
- Community Cabanas
- Newly Remodeled
- Tennis Courts
- Fitness Center
- Clubhouse
- Den
About This Home
As of November 2024Very rare opportunity to own this move-in ready large unit in the heart of Sunrise! Artesia is a resort style gated community, all ages welcome, with an state of the art Clubhouse: 3 pools, tennis courts, pickleball courts, gym, billiard & card room, indoor half basketball court, business meeting room among others amenities. Ground floor! You'll be welcome to an spacious kitchen with a nook and extra breakfast area, living and dinning, laundry and 1/2 bath downstairs. Upstairs a large loft, spacious Master bed with: walking closet, bathroom and balcony and the 2nd.room with full bath. Impact windows and doors, convenient two parking spaces steps from your back door, storage. Walking distance to Sawgrass Mall, restaurants, entertainment and Amerant Arena and close to major highways.
Property Details
Home Type
- Condominium
Est. Annual Taxes
- $5,245
Year Built
- Built in 2007 | Newly Remodeled
HOA Fees
- $871 Monthly HOA Fees
Parking
- 2 Car Garage
- Guest Parking
Home Design
- Concrete Block And Stucco Construction
Interior Spaces
- 1,753 Sq Ft Home
- 4-Story Property
- Drapes & Rods
- Blinds
- Den
Kitchen
- Gas Range
- Microwave
- Dishwasher
- Disposal
Flooring
- Carpet
- Ceramic Tile
Bedrooms and Bathrooms
- 2 Bedrooms
- Primary Bedroom Upstairs
- Walk-In Closet
- Dual Sinks
- Separate Shower in Primary Bathroom
Laundry
- Dryer
- Washer
Home Security
Schools
- Nob Hill Elementary School
- Bair Middle School
- Piper High School
Additional Features
- Patio
- Central Heating and Cooling System
Listing and Financial Details
- Assessor Parcel Number 494023AA0040
Community Details
Overview
- 52 Units
- Low-Rise Condominium
- Artesia Condos
- Villa Flora Condo Subdivision, Botanica Floorplan
Amenities
- Clubhouse
- Billiard Room
- Business Center
Recreation
- Tennis Courts
- Community Basketball Court
- Community Playground
- Community Cabanas
- Community Spa
Pet Policy
- Pets Allowed
- Pet Size Limit
Building Details
- Maintenance Expense $455
Security
- Security Guard
- Complex Is Fenced
- Clear Impact Glass
Map
About Artesia
Home Values in the Area
Average Home Value in this Area
Property History
| Date | Event | Price | Change | Sq Ft Price |
|---|---|---|---|---|
| 11/20/2024 11/20/24 | Sold | $475,000 | -2.1% | $271 / Sq Ft |
| 08/20/2024 08/20/24 | For Sale | $485,000 | -- | $277 / Sq Ft |
Tax History
| Year | Tax Paid | Tax Assessment Tax Assessment Total Assessment is a certain percentage of the fair market value that is determined by local assessors to be the total taxable value of land and additions on the property. | Land | Improvement |
|---|---|---|---|---|
| 2025 | $5,621 | $399,760 | $39,980 | $359,780 |
| 2024 | $5,245 | $305,130 | -- | -- |
| 2023 | $5,245 | $271,020 | $0 | $0 |
| 2022 | $4,679 | $254,220 | $0 | $0 |
| 2021 | $4,304 | $238,710 | $23,870 | $214,840 |
| 2020 | $5,159 | $281,530 | $0 | $0 |
| 2019 | $4,902 | $268,870 | $26,890 | $241,980 |
| 2018 | $4,783 | $267,120 | $26,710 | $240,410 |
| 2017 | $6,309 | $295,080 | $0 | $0 |
| 2016 | $5,952 | $268,320 | $0 | $0 |
| 2015 | $5,649 | $243,930 | $0 | $0 |
| 2014 | $5,390 | $221,760 | $0 | $0 |
| 2013 | -- | $201,600 | $20,160 | $181,440 |
Deed History
| Date | Type | Sale Price | Title Company |
|---|---|---|---|
| Warranty Deed | $475,000 | Appletower Title & Escrow | |
| Special Warranty Deed | $509,200 | Founders Title |
Similar Homes in Sunrise, FL
Source: MIAMI REALTORS® MLS
MLS Number: A11641547
APN: 49-40-23-AA-0040
- 3020 NW 125th Ave Unit 105
- 3020 NW 125th Ave Unit 309
- 3020 NW 125th Ave Unit 417
- 3142 NW 124th Way
- 3146 NW 124th Way
- 2962 NW 124th Way
- 2963 NW 124th Way
- 2959 NW 124th Way Unit 2959
- 12330 NW 30th St
- 3210 NW 126th Ave
- 2900 NW 125th Ave Unit 3-319
- 2900 NW 125th Ave Unit 3-212
- 2900 NW 125th Ave Unit 3-105
- 2900 NW 125th Ave Unit 3-221
- 3075 NW 126th Ave Unit C83
- 3055 NW 126th Ave Unit 107
- 3055 NW 126th Ave Unit 108
- 3055 NW 126th Ave Unit 103
- 2910 NW 124th Way Unit 2910
- 2955 NW 126th Ave Unit 5-102
