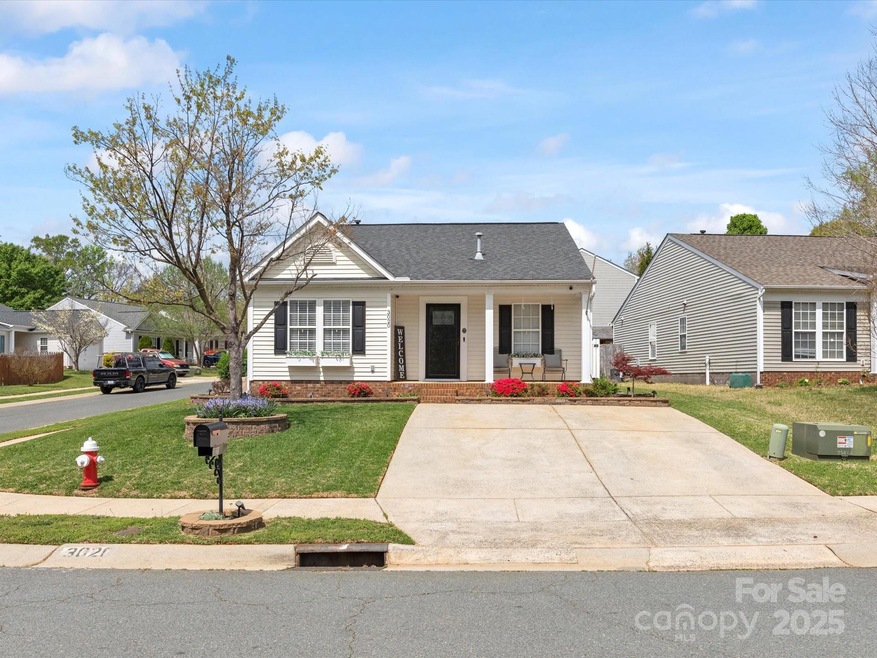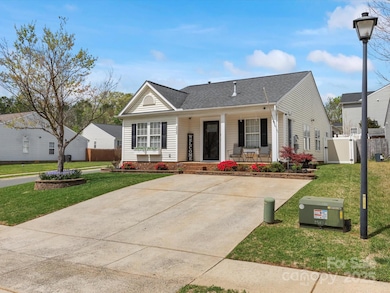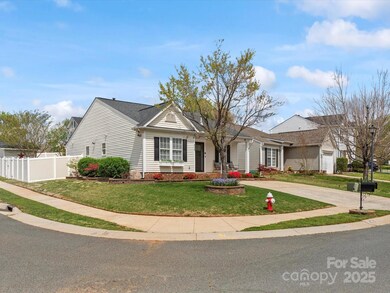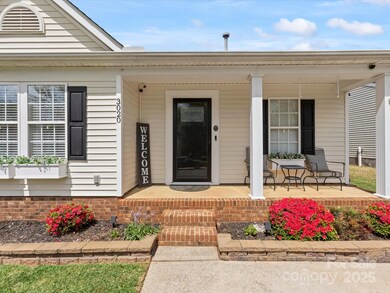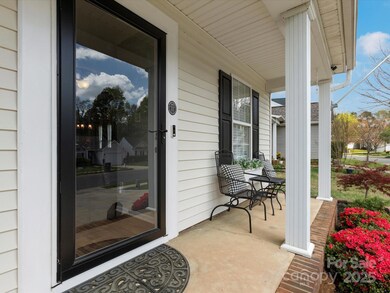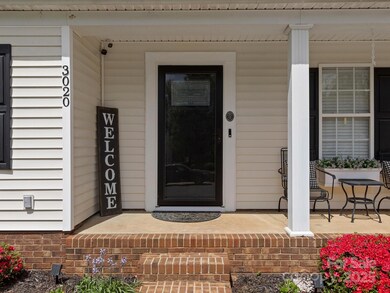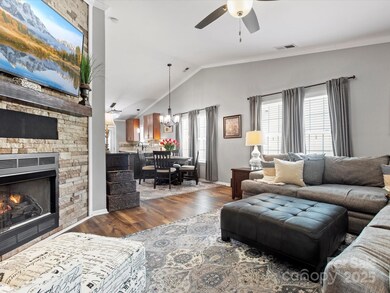
3020 Salmon River Dr Monroe, NC 28110
Estimated payment $2,085/month
Highlights
- Traditional Architecture
- Corner Lot
- Shed
- Sun Valley Elementary School Rated A-
- Covered patio or porch
- 1-Story Property
About This Home
YOU HAVE TO SEE THIS ONE! Do not let the size fool you, this home has it ALL! This ranch-style home on a corner lot is the definition of curb appeal. With a covered front porch and double-stall driveway, this house has got to be the neighborhood show stopper. Manicured landscaping, luscious grass, LARGE covered back porch with recessed lighting and a ceiling fan, stone outdoor fireplace, etc etc etc. Inside you'll find an open floorplan with a surprising amount of storage, custom primary closet, updated vanities in both bathrooms, granite countertops, 42" cabinets in the kitchen, newer lighting. Recent updates include:
2022-kitchen appliances (black stainless steel), 2023-water heater, HVAC and air handler, 2024-all new LVP flooring, interior AND exterior doors (including both storm doors), roof is approx. 7 years old.
You won't believe all that this home has to offer, you have to see it to believe it!
Listing Agent
Keller Williams Ballantyne Area Brokerage Email: jess@peggproperties.com License #275679

Co-Listing Agent
Keller Williams Ballantyne Area Brokerage Email: jess@peggproperties.com License #282981
Home Details
Home Type
- Single Family
Est. Annual Taxes
- $1,767
Year Built
- Built in 2000
Lot Details
- Back Yard Fenced
- Corner Lot
- Irrigation
- Property is zoned AP4
HOA Fees
- $40 Monthly HOA Fees
Parking
- Driveway
Home Design
- Traditional Architecture
- Slab Foundation
- Vinyl Siding
Interior Spaces
- 1,266 Sq Ft Home
- 1-Story Property
- Vinyl Flooring
- Pull Down Stairs to Attic
Kitchen
- Electric Range
- Microwave
- Dishwasher
- Disposal
Bedrooms and Bathrooms
- 3 Main Level Bedrooms
- 2 Full Bathrooms
Outdoor Features
- Covered patio or porch
- Shed
Schools
- Shiloh Elementary School
- Sun Valley Middle School
- Sun Valley High School
Utilities
- Forced Air Heating and Cooling System
- Heating System Uses Natural Gas
- Cable TV Available
Community Details
- Cedar Mgmt Association, Phone Number (704) 644-8808
- Meriwether Subdivision
- Mandatory home owners association
Listing and Financial Details
- Assessor Parcel Number 09-396-604
Map
Home Values in the Area
Average Home Value in this Area
Tax History
| Year | Tax Paid | Tax Assessment Tax Assessment Total Assessment is a certain percentage of the fair market value that is determined by local assessors to be the total taxable value of land and additions on the property. | Land | Improvement |
|---|---|---|---|---|
| 2024 | $1,767 | $204,800 | $38,100 | $166,700 |
| 2023 | $1,743 | $204,800 | $38,100 | $166,700 |
| 2022 | $1,706 | $204,800 | $38,100 | $166,700 |
| 2021 | $1,705 | $204,800 | $38,100 | $166,700 |
| 2020 | $975 | $124,300 | $21,500 | $102,800 |
| 2019 | $1,292 | $124,300 | $21,500 | $102,800 |
| 2018 | $1,009 | $124,300 | $21,500 | $102,800 |
| 2017 | $1,354 | $124,300 | $21,500 | $102,800 |
| 2016 | $998 | $118,900 | $21,500 | $97,400 |
| 2015 | $1,010 | $118,900 | $21,500 | $97,400 |
| 2014 | $898 | $125,230 | $28,000 | $97,230 |
Property History
| Date | Event | Price | Change | Sq Ft Price |
|---|---|---|---|---|
| 04/07/2025 04/07/25 | Pending | -- | -- | -- |
| 04/06/2025 04/06/25 | For Sale | $340,000 | -- | $269 / Sq Ft |
Deed History
| Date | Type | Sale Price | Title Company |
|---|---|---|---|
| Warranty Deed | $222,000 | None Available | |
| Warranty Deed | $115,000 | None Available | |
| Interfamily Deed Transfer | -- | None Available | |
| Warranty Deed | -- | None Available | |
| Warranty Deed | $125,000 | None Available | |
| Warranty Deed | $110,000 | None Available | |
| Quit Claim Deed | -- | -- | |
| Special Warranty Deed | -- | -- | |
| Trustee Deed | $108,000 | -- | |
| Warranty Deed | $114,000 | -- |
Mortgage History
| Date | Status | Loan Amount | Loan Type |
|---|---|---|---|
| Open | $217,668 | FHA | |
| Closed | $217,979 | FHA | |
| Previous Owner | $112,917 | FHA | |
| Previous Owner | $100,000 | Balloon | |
| Previous Owner | $25,000 | Stand Alone Second | |
| Previous Owner | $108,300 | FHA | |
| Previous Owner | $115,000 | Unknown | |
| Previous Owner | $110,381 | FHA | |
| Previous Owner | $112,382 | FHA |
Similar Homes in Monroe, NC
Source: Canopy MLS (Canopy Realtor® Association)
MLS Number: 4241950
APN: 09-396-604
- 1066 Streamlet Way
- 3005 Kansas City Dr
- 3043 Streamlet Way
- 4817 Mossy Cup Ln
- 6000 Pine Cone Ln
- 2115 Windy Hill Ln
- 2003 Sunlight Path Dr
- 2104 Planters Knoll Ln
- 915 Houston Dr
- 2110 Clover Bend Dr
- 5405 Berrywood Ln
- 4001 Brook Valley Run
- 2509 Wesley Chapel Rd
- Lot 22-23 Pilgrim Forest Dr
- 2115 Genesis Dr
- 909 Woodhurst Dr
- 4005 Linville Falls Ln
- 2802 Eagle View Ln
- 2002 Savoy Ct
- 4214 High Shoals Dr
