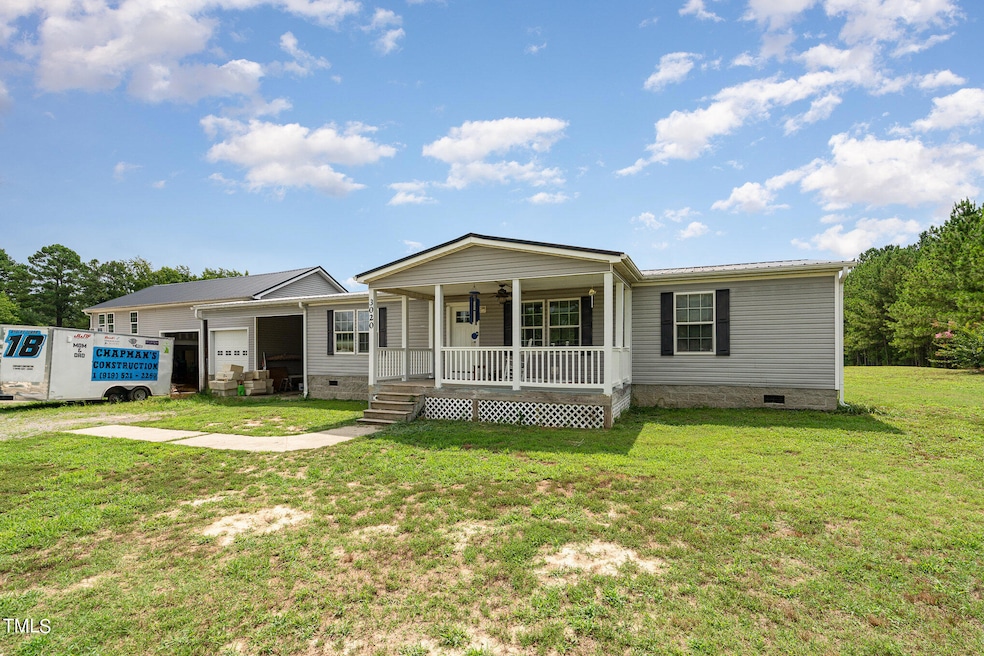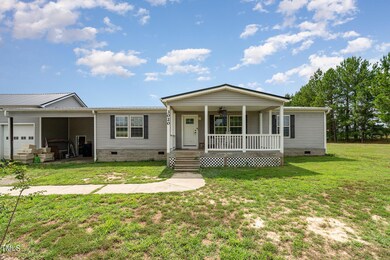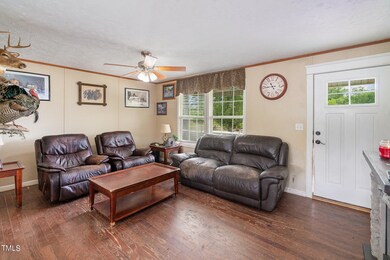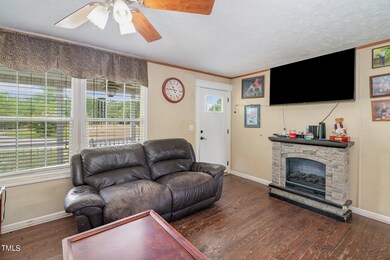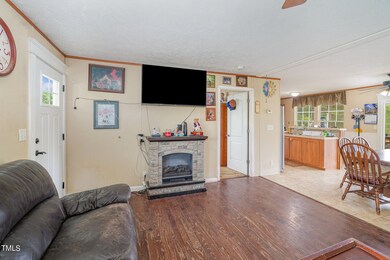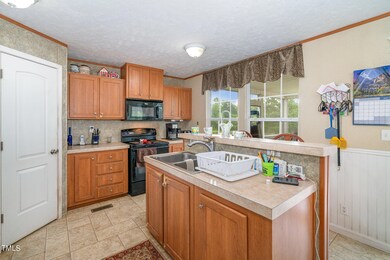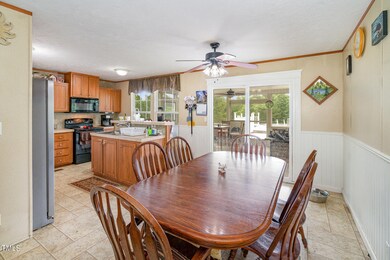
3020 Tar River Rd Oxford, NC 27565
3
Beds
2
Baths
1,386
Sq Ft
7.35
Acres
Highlights
- Additional Residence on Property
- Above Ground Pool
- Deck
- Barn
- Pond View
- Pond
About This Home
As of October 20243 BR 2BA MANUFACTURED HOME ON 7.35 ACRES! BRING YOUR HORSES, COWS OR WHATEVER YOU WISH! OWNERS WERE IN THE PROCESS OF COMPLETING A GARAGE OFFICE & BATH AND AN UPSTAIRS APARTMENT. HOME FEATURES A POND, A POOL AND A SUNROOM... COME & ENJOY!
Property Details
Home Type
- Mobile/Manufactured
Est. Annual Taxes
- $2,114
Year Built
- Built in 2010
Lot Details
- 7.35 Acre Lot
- Property fronts a county road
- Corner Lot
- Partially Wooded Lot
Parking
- 2 Car Attached Garage
- 1 Carport Space
- Front Facing Garage
- 4 Open Parking Spaces
Home Design
- Transitional Architecture
- Fixer Upper
- Permanent Foundation
- Aluminum Roof
- Vinyl Siding
Interior Spaces
- 1,386 Sq Ft Home
- 1-Story Property
- Ceiling Fan
- Sliding Doors
- Living Room with Fireplace
- Dining Room
- Screened Porch
- Storage
- Pond Views
- Outdoor Smart Camera
Kitchen
- Eat-In Kitchen
- Oven
- Electric Cooktop
- Microwave
- Kitchen Island
- Laminate Countertops
Bedrooms and Bathrooms
- 3 Bedrooms
- Walk-In Closet
- In-Law or Guest Suite
- 2 Full Bathrooms
- Primary bathroom on main floor
- Whirlpool Bathtub
- Bathtub with Shower
Laundry
- Laundry Room
- Washer and Dryer
Accessible Home Design
- Accessible Full Bathroom
- Accessible Bedroom
- Accessible Common Area
- Accessible Kitchen
- Kitchen Appliances
- Accessible Hallway
- Accessible Closets
- Handicap Accessible
- Accessible Doors
- Accessible Entrance
Outdoor Features
- Above Ground Pool
- Pond
- Deck
- Separate Outdoor Workshop
- Outdoor Storage
Schools
- Tar River Elementary School
- Hawley Middle School
- S Granville High School
Mobile Home
- Mobile home included in the sale
- Mobile Home Model is 29MVP28523AH10
- Mobile Home is 52 Feet Wide
- Double Wide
Utilities
- Cooling Available
- Forced Air Heating System
- Well
- Septic Tank
- Septic System
- Cable TV Available
Additional Features
- Additional Residence on Property
- Barn
- Riding Trail
Community Details
- No Home Owners Association
- 29Mvp28523ah10
Listing and Financial Details
- Assessor Parcel Number 181803107767
Map
Create a Home Valuation Report for This Property
The Home Valuation Report is an in-depth analysis detailing your home's value as well as a comparison with similar homes in the area
Home Values in the Area
Average Home Value in this Area
Property History
| Date | Event | Price | Change | Sq Ft Price |
|---|---|---|---|---|
| 10/11/2024 10/11/24 | Sold | $380,000 | -2.5% | $274 / Sq Ft |
| 09/06/2024 09/06/24 | Pending | -- | -- | -- |
| 08/20/2024 08/20/24 | Price Changed | $389,900 | -2.5% | $281 / Sq Ft |
| 07/17/2024 07/17/24 | For Sale | $400,000 | -- | $289 / Sq Ft |
Source: Doorify MLS
Similar Home in Oxford, NC
Source: Doorify MLS
MLS Number: 10040607
Nearby Homes
- 3700 Lark Farm Rd
- 2520 Summit Ln
- 3401 Southbend Dr
- 3803 River Mill Ln
- 3814 River Mill Ln
- 3806 River Mill Ln
- 2214 Bayswater Dr
- 2204 Regent Ct
- 2253 N Carolina 96
- 2815 E Brookwood Ct
- 2112 Queensway Ct
- 2576 Mint Julep Dr
- 2574 Primrose Ln
- 2728 Spring Valley Dr
- 2063 Knight St
- 2047 Ferbow St
- 1408 Ferrell Ct
- Lot 5 Stoneridge Dr
- 2639 Bowden Dr
- 934 Woodland Rd
