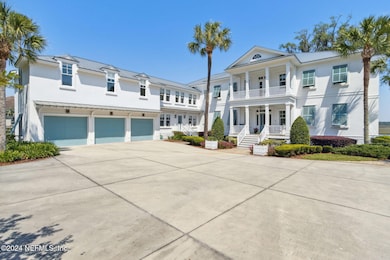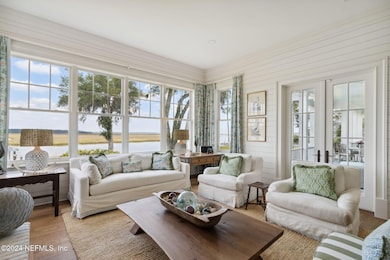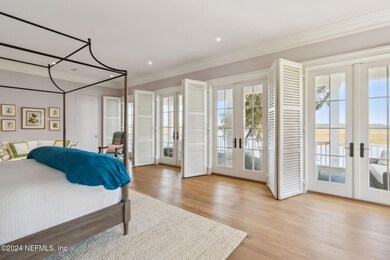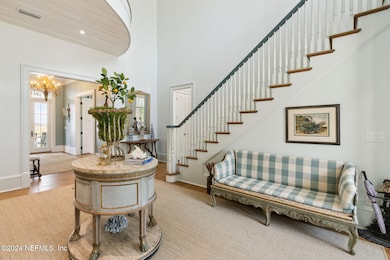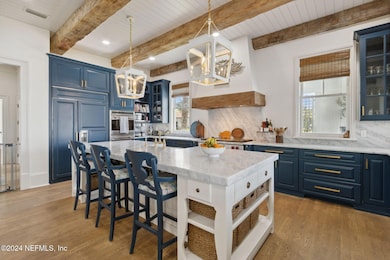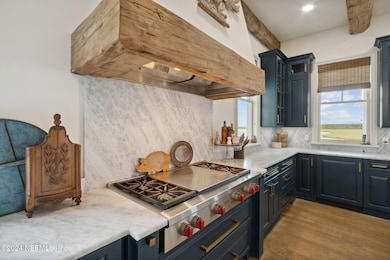
3021,3013 Sunset Landing Dr Jacksonville, FL 32226
North Jacksonville NeighborhoodEstimated payment $34,296/month
Highlights
- Boat Dock
- Home fronts a seawall
- River View
- New Berlin Elementary School Rated A-
- River Access
- 2.74 Acre Lot
About This Home
Welcome to this exquisite Deep Water Estate, a rare gem crafted for both luxury and functionality. The main house features 5 spacious bedrooms, each with its own full bath, complemented by an additional full bath and 2 half baths throughout the residence. Designed for ultimate convenience, the home also offers 3 laundry rooms and 2 designated office spaces, prioritizing both privacy and efficiency.
The property includes a fully fenced additional lot, creating an ideal space for pets or family activities. An added bonus is the garage apartment, which provides 2 extra bedrooms and 1 full bath—perfect for hosting guests or accommodating extended family.
For car enthusiasts or collectors, the estate boasts 6 oversized garages, offering ample space for a prized collection or additional storage. This unique property seamlessly blends elegance with practicality, making it an unparalleled waterfront retreat.
Home Details
Home Type
- Single Family
Year Built
- Built in 2009 | Remodeled
Lot Details
- 2.74 Acre Lot
- Home fronts a seawall
- Home fronts navigable water
- River Front
- Property fronts a county road
- West Facing Home
- Wrought Iron Fence
- Front and Back Yard Sprinklers
HOA Fees
- $73 Monthly HOA Fees
Parking
- 6 Car Garage
- Garage Door Opener
Property Views
- River
- Creek or Stream
Home Design
- Traditional Architecture
- Wood Frame Construction
- Metal Roof
- Stucco
Interior Spaces
- 9,046 Sq Ft Home
- 2-Story Property
- Elevator
- Open Floorplan
- Wet Bar
- Built-In Features
- Vaulted Ceiling
- Ceiling Fan
- 3 Fireplaces
- Wood Burning Fireplace
- Gas Fireplace
- Entrance Foyer
Kitchen
- Breakfast Bar
- Butlers Pantry
- Double Oven
- Gas Cooktop
- Freezer
- Dishwasher
- Kitchen Island
- Disposal
Flooring
- Wood
- Tile
Bedrooms and Bathrooms
- 7 Bedrooms
- Dual Closets
- Walk-In Closet
- In-Law or Guest Suite
- Shower Only
Laundry
- Laundry on lower level
- Stacked Washer and Dryer
- Sink Near Laundry
Home Security
- Smart Thermostat
- High Impact Windows
- Fire and Smoke Detector
Outdoor Features
- River Access
- Balcony
- Outdoor Fireplace
- Outdoor Kitchen
- Front Porch
Additional Homes
- Accessory Dwelling Unit (ADU)
Utilities
- Central Air
- Heat Pump System
- Tankless Water Heater
Listing and Financial Details
- Assessor Parcel Number 54370131N27E
Community Details
Overview
- Association fees include ground maintenance
- Amelia Veiw Association
- Amelia View Subdivision
Recreation
- Boat Dock
- Community Boat Launch
- Community Playground
Map
Home Values in the Area
Average Home Value in this Area
Property History
| Date | Event | Price | Change | Sq Ft Price |
|---|---|---|---|---|
| 11/19/2024 11/19/24 | For Sale | $5,200,000 | -- | $575 / Sq Ft |
Similar Home in Jacksonville, FL
Source: realMLS (Northeast Florida Multiple Listing Service)
MLS Number: 2057374
- 3021,3013 Sunset Landing Dr
- 3021 & 3013 Sunset Landing Dr
- 14741 Nassau Sound Dr
- 14748 Edwards Creek Rd
- 14691 Starratt Creek Dr
- 14629 Amelia View Dr
- 3011 Preserve Landing Dr
- 14714 Katie Cove Dr Unit 19
- 14480 Amelia Cove Dr
- 2887 Preserve Landing Dr
- 14607 Katie Cove Dr Unit 35
- 15113 Reef Dr N
- 15204 Cape Dr S
- 0 Landmark Cir N
- 0 Capstan Dr Unit 2041621
- 0 Capstan Dr Unit 2041620
- 0 Capstan Dr Unit 2041616
- 0 Capstan Dr Unit 2041617
- 0 Deer Meadow Ln Unit 2083086
- 15321 Cape Dr S

