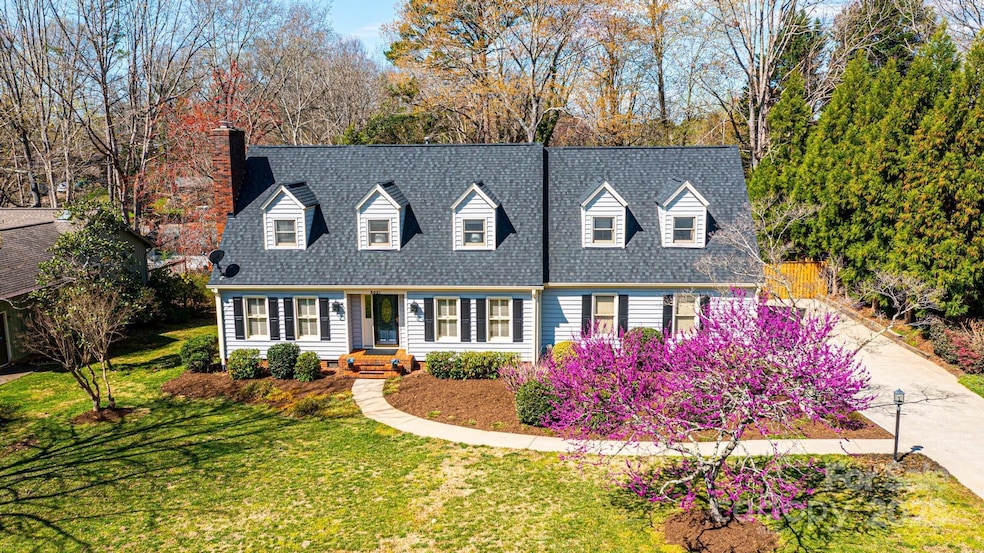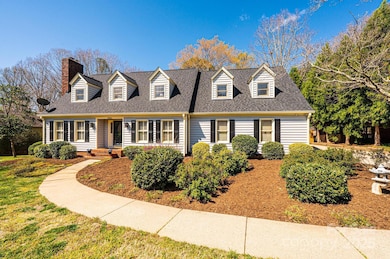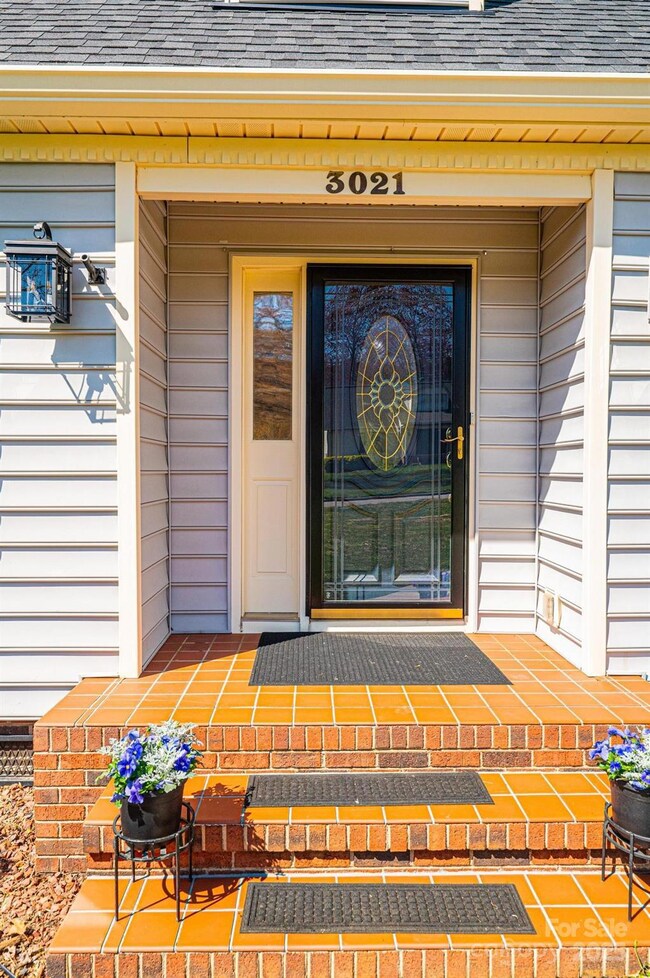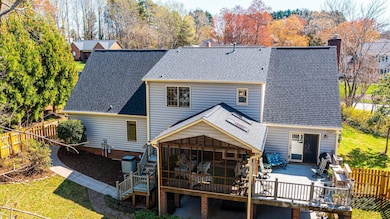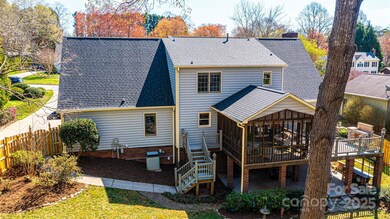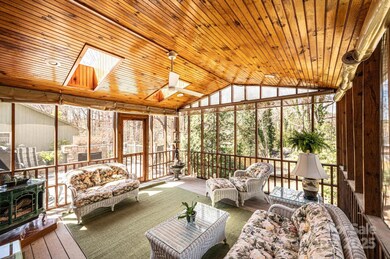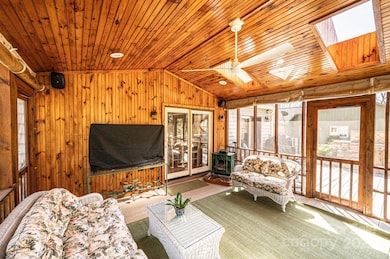
3021 8th Street Ct NE Hickory, NC 28601
Estimated payment $2,672/month
Highlights
- Deck
- Private Lot
- Wood Flooring
- Clyde Campbell Elementary School Rated A-
- Wooded Lot
- Screened Porch
About This Home
Phenomenal four bedroom home in an excellent Northeast Hickory neighborhood. For those who seek seclusion, a private backyard, new wooden fence, mature shade trees, water fountain, a highly desirable screened porch, deck with sink, huge lower patio area and impressive landscaping. Enjoy the peace. This executive residence has nearly 3,000 square feet of living area. Interior features include, glistening hardwood flooring, gas log fireplace, primary bedroom on the main level and many large rooms. The kitchen has numerous cabinets, stainless steel appliances and plenty of countertop space. Many new ceiling fans throughout the home, spacious bedrooms, pocket doors, jetted tub, walk in shower, breakfast nook, tankless on demand water heater, new roof, new gutters, basement storage plus a large main level garage. All of this can be found in a convenient location.
Listing Agent
Century 21 American Homes Brokerage Email: NeilGeyer@gmail.com License #219773

Home Details
Home Type
- Single Family
Est. Annual Taxes
- $3,254
Year Built
- Built in 1986
Lot Details
- Wood Fence
- Back Yard Fenced
- Private Lot
- Sloped Lot
- Cleared Lot
- Wooded Lot
- Property is zoned R-2
Parking
- 2 Car Attached Garage
- Garage Door Opener
- Driveway
Home Design
- Vinyl Siding
Interior Spaces
- 2-Story Property
- Wet Bar
- Ceiling Fan
- Pocket Doors
- Living Room with Fireplace
- Screened Porch
- Attic Fan
- Home Security System
Kitchen
- Oven
- Gas Cooktop
- Microwave
- Dishwasher
Flooring
- Wood
- Tile
Bedrooms and Bathrooms
- Walk-In Closet
Laundry
- Laundry Room
- Gas Dryer Hookup
Unfinished Basement
- Partial Basement
- Exterior Basement Entry
- Sump Pump
- Crawl Space
- Basement Storage
Outdoor Features
- Deck
- Patio
Schools
- Clyde Campbell Elementary School
- Arndt Middle School
- St. Stephens High School
Utilities
- Forced Air Heating and Cooling System
- Heating System Uses Natural Gas
- Tankless Water Heater
- Cable TV Available
Community Details
- Windsor Forest Subdivision
Listing and Financial Details
- Assessor Parcel Number 3714143462630000
Map
Home Values in the Area
Average Home Value in this Area
Tax History
| Year | Tax Paid | Tax Assessment Tax Assessment Total Assessment is a certain percentage of the fair market value that is determined by local assessors to be the total taxable value of land and additions on the property. | Land | Improvement |
|---|---|---|---|---|
| 2024 | $3,254 | $381,300 | $22,800 | $358,500 |
| 2023 | $3,254 | $381,300 | $22,800 | $358,500 |
| 2022 | $3,307 | $275,000 | $22,800 | $252,200 |
| 2021 | $3,307 | $275,000 | $22,800 | $252,200 |
| 2020 | $3,197 | $275,000 | $0 | $0 |
| 2019 | $3,197 | $275,000 | $0 | $0 |
| 2018 | $2,452 | $214,800 | $23,700 | $191,100 |
| 2017 | $2,354 | $0 | $0 | $0 |
| 2016 | $2,354 | $0 | $0 | $0 |
| 2015 | $2,194 | $206,200 | $23,700 | $182,500 |
| 2014 | $2,194 | $213,000 | $28,300 | $184,700 |
Property History
| Date | Event | Price | Change | Sq Ft Price |
|---|---|---|---|---|
| 03/28/2025 03/28/25 | For Sale | $430,000 | +62.9% | $144 / Sq Ft |
| 04/19/2017 04/19/17 | Sold | $264,000 | 0.0% | $93 / Sq Ft |
| 04/08/2017 04/08/17 | Pending | -- | -- | -- |
| 02/20/2017 02/20/17 | For Sale | $264,000 | -- | $93 / Sq Ft |
Deed History
| Date | Type | Sale Price | Title Company |
|---|---|---|---|
| Warranty Deed | $264,000 | None Available | |
| Deed | $9,000 | -- |
Mortgage History
| Date | Status | Loan Amount | Loan Type |
|---|---|---|---|
| Open | $50,000 | Credit Line Revolving | |
| Open | $209,000 | New Conventional | |
| Previous Owner | $50,000 | Credit Line Revolving |
Similar Homes in Hickory, NC
Source: Canopy MLS (Canopy Realtor® Association)
MLS Number: 4235210
APN: 3714143462630000
- 811 Wynnshire Dr Unit A
- 586 30th Avenue Cir NE
- 810 Wynnshire Dr Unit D
- 824 Wynnshire Dr Unit D
- 829 Wynnshire Dr Unit 57
- 808 Wynnshire Dr Unit A
- 574 30th Avenue Cir NE
- 831 Wynnshire Dr Unit 60
- 833 Wynnshire Dr Unit 56
- 833 Wynnshire Dr Unit 55
- 835 Wynnshire Dr Unit 53
- 538 30th Avenue Cir NE
- 210 35th Ave NE
- 287 29th Ave NE
- 3131 9th Street Dr NE Unit 31
- 121 33rd Ave NE
- 3660 9th Street Dr NE
- 1336 26th Ave NE
- 489 26th Ave NE Unit C
- 3815 10th St NE
