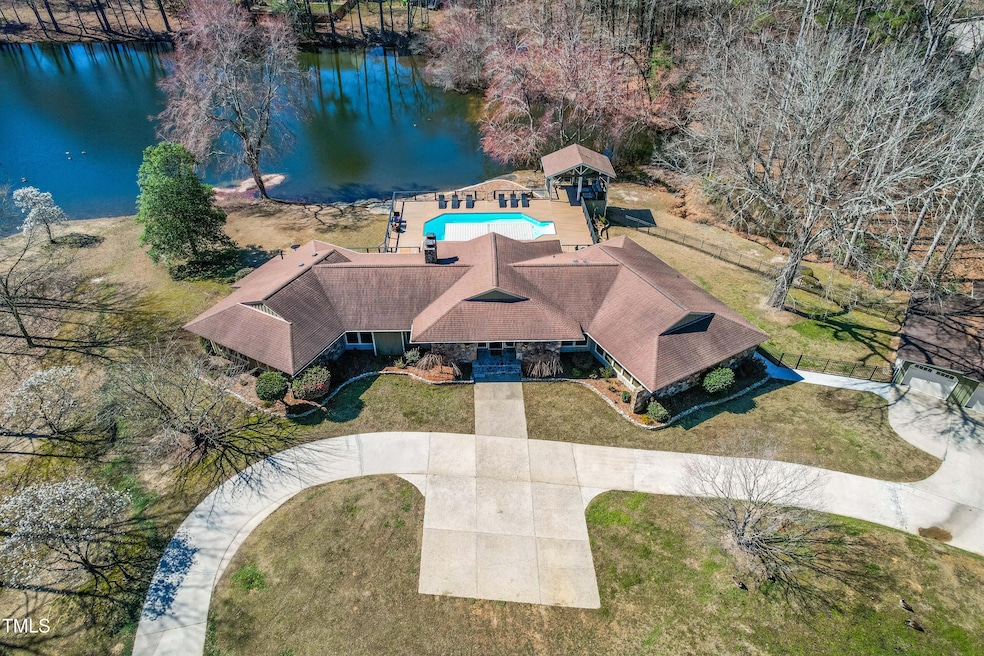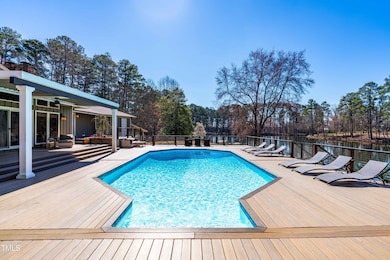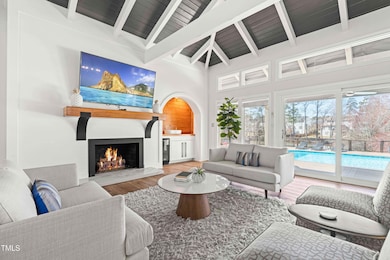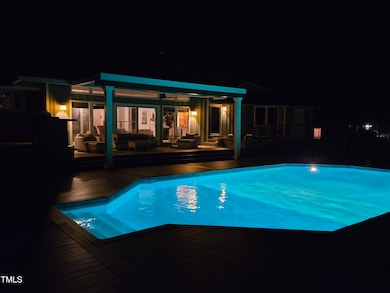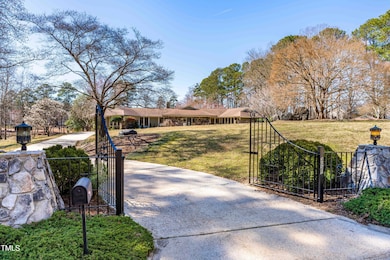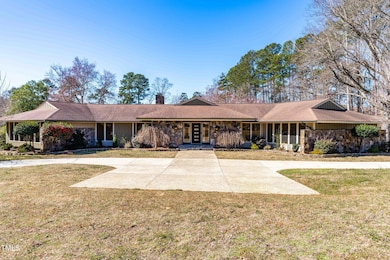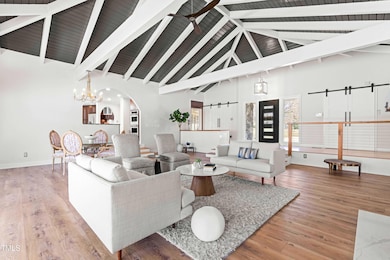
3021 Allenby Dr Raleigh, NC 27604
Northeast Raleigh NeighborhoodEstimated payment $7,932/month
Highlights
- Saltwater Pool
- Waterfront
- Open Floorplan
- Pond View
- 3.36 Acre Lot
- Deck
About This Home
3021 Allenby Dr is a not just a lovely house, but a destination. When you are inside or on the back deck, you do not feel like you are sitting in a neighborhood. You feel like you feel like you're on your own little private island. 15 minutes from downtown Raleigh and NO CITY TAXES. OPPORTUNITIES ARE ENDLESS for this hard-to-find 3 bedroom / 3 bath spacious LUXURY CONTEMPORARY RANCH featuring a 4-CAR DETACHED GARAGE with an additional 5th GARAGE BAY. This amazing property is a 15-minute drive from downtown Raleigh and ZONED RR for your home base office and business development solutions. Home is nestled among nature on a 3.3-ACRE LOT with an IN-GROUND SALT WATER POOL overlooking a TRANQUIL POND. This peaceful & serene home provides multiple spaces for working, entertaining, and relaxing at home. The third bedroom (OPTIONAL NANNY OR IN-LAW SUITE) features a separate outside entrance. The fourth bedroom was previously converted to a SPACIOUS CUSTOM WALK-IN LUXURY CLOSET. Other special features and updates include, the house is wired for an EV CHARGER, 2019 TIMBERTECK DECKING, and GAZEBO. NATURAL GAS BARBECUE STATION, HOT TUB, 3 FULL UPDATED LUXURY BATHS, POOL HALF BATH & CHANGING AREA, 2017 and 2018 NEW HVAC SYSTEMS, PULL OUT MICROWAVE, WINE FRIDGE, and NEW FIBER CEMENT INSTALLATION IN BACK OF HOME. Neuse River Greenway Trail entrance is less than a 15 minute away
Home Details
Home Type
- Single Family
Est. Annual Taxes
- $4,763
Year Built
- Built in 1978
Lot Details
- 3.36 Acre Lot
- Waterfront
- Landscaped
- Natural State Vegetation
- Private Lot
- Cleared Lot
- Partially Wooded Lot
Parking
- 4 Car Garage
- Carport
- Workshop in Garage
- Circular Driveway
Home Design
- Contemporary Architecture
- Brick or Stone Mason
- Brick Foundation
- Shingle Roof
- Cedar
- Stone
Interior Spaces
- 3,392 Sq Ft Home
- 1-Story Property
- Open Floorplan
- Wet Bar
- Bar Fridge
- Smooth Ceilings
- Cathedral Ceiling
- Ceiling Fan
- 2 Fireplaces
- Entrance Foyer
- Family Room
- Dining Room
- Pond Views
- Basement
- Crawl Space
- Pull Down Stairs to Attic
- Fire and Smoke Detector
Kitchen
- Eat-In Kitchen
- Built-In Double Oven
- Gas Cooktop
- Microwave
- Dishwasher
- Wine Refrigerator
- Stainless Steel Appliances
- Kitchen Island
- Granite Countertops
- Quartz Countertops
Flooring
- Tile
- Vinyl
Bedrooms and Bathrooms
- 3 Bedrooms
- Walk-In Closet
- 3 Full Bathrooms
- Double Vanity
- Separate Shower in Primary Bathroom
- Bathtub with Shower
Laundry
- Laundry Room
- Laundry on main level
- Sink Near Laundry
Accessible Home Design
- Accessible Common Area
Pool
- Saltwater Pool
- Spa
Outdoor Features
- Pond
- Deck
- Porch
Schools
- Beaverdam Elementary School
- River Bend Middle School
- Rolesville High School
Utilities
- Central Air
- Heating System Uses Gas
- Heating System Uses Natural Gas
- Well
- Septic Tank
- Cable TV Available
Community Details
- No Home Owners Association
- Fox Croft Subdivision
Listing and Financial Details
- Assessor Parcel Number 1735420960
Map
Home Values in the Area
Average Home Value in this Area
Tax History
| Year | Tax Paid | Tax Assessment Tax Assessment Total Assessment is a certain percentage of the fair market value that is determined by local assessors to be the total taxable value of land and additions on the property. | Land | Improvement |
|---|---|---|---|---|
| 2024 | $4,763 | $763,764 | $217,500 | $546,264 |
| 2023 | $4,268 | $544,803 | $165,000 | $379,803 |
| 2022 | $3,955 | $544,803 | $165,000 | $379,803 |
| 2021 | $3,848 | $544,803 | $165,000 | $379,803 |
| 2020 | $3,785 | $544,803 | $165,000 | $379,803 |
| 2019 | $3,772 | $459,430 | $165,000 | $294,430 |
| 2018 | $3,394 | $449,563 | $165,000 | $284,563 |
| 2017 | $3,216 | $449,563 | $165,000 | $284,563 |
| 2016 | $3,151 | $449,563 | $165,000 | $284,563 |
| 2015 | $3,446 | $493,268 | $195,000 | $298,268 |
| 2014 | -- | $493,268 | $195,000 | $298,268 |
Property History
| Date | Event | Price | Change | Sq Ft Price |
|---|---|---|---|---|
| 04/23/2025 04/23/25 | Price Changed | $1,350,000 | -6.9% | $398 / Sq Ft |
| 04/06/2025 04/06/25 | Price Changed | $1,450,000 | -3.3% | $427 / Sq Ft |
| 03/07/2025 03/07/25 | For Sale | $1,500,000 | +27.1% | $442 / Sq Ft |
| 04/05/2024 04/05/24 | Sold | $1,180,000 | -1.7% | $348 / Sq Ft |
| 03/15/2024 03/15/24 | Pending | -- | -- | -- |
| 03/13/2024 03/13/24 | For Sale | $1,200,000 | -- | $354 / Sq Ft |
Deed History
| Date | Type | Sale Price | Title Company |
|---|---|---|---|
| Warranty Deed | -- | None Listed On Document | |
| Interfamily Deed Transfer | -- | None Available | |
| Warranty Deed | $450,000 | None Available |
Mortgage History
| Date | Status | Loan Amount | Loan Type |
|---|---|---|---|
| Previous Owner | $427,000 | New Conventional | |
| Previous Owner | $163,000 | Credit Line Revolving | |
| Previous Owner | $61,000 | Credit Line Revolving | |
| Previous Owner | $394,000 | New Conventional | |
| Previous Owner | $346,545 | New Conventional | |
| Previous Owner | $67,500 | Unknown | |
| Previous Owner | $360,000 | Purchase Money Mortgage |
Similar Homes in Raleigh, NC
Source: Doorify MLS
MLS Number: 10080674
APN: 1735.14-42-0960-000
- 5401 Green Feather Ln
- 2133 Persimmon Ridge Dr
- 2100 Thornblade Dr
- 3208 Marblewood Ct
- 2036 Metacomet Way
- 2041 Metacomet Way
- 2001 Metacomet Way
- 2720 Burgundy Star Dr
- 2245 Ventana Ln
- 2356 Bay Harbor Dr
- 2248 Ventana Ln
- 2232 Ventana Ln
- 5008 Casland Dr
- 2323 Turtle Point Dr
- 2321 Turtle Point Dr
- 2634 Blackwolf Run Ln
- 2332 Turtle Point Dr
- 2129 Ventana Ln
- 4828 Forest Highland Dr
- 1961 Indianwood Ct
