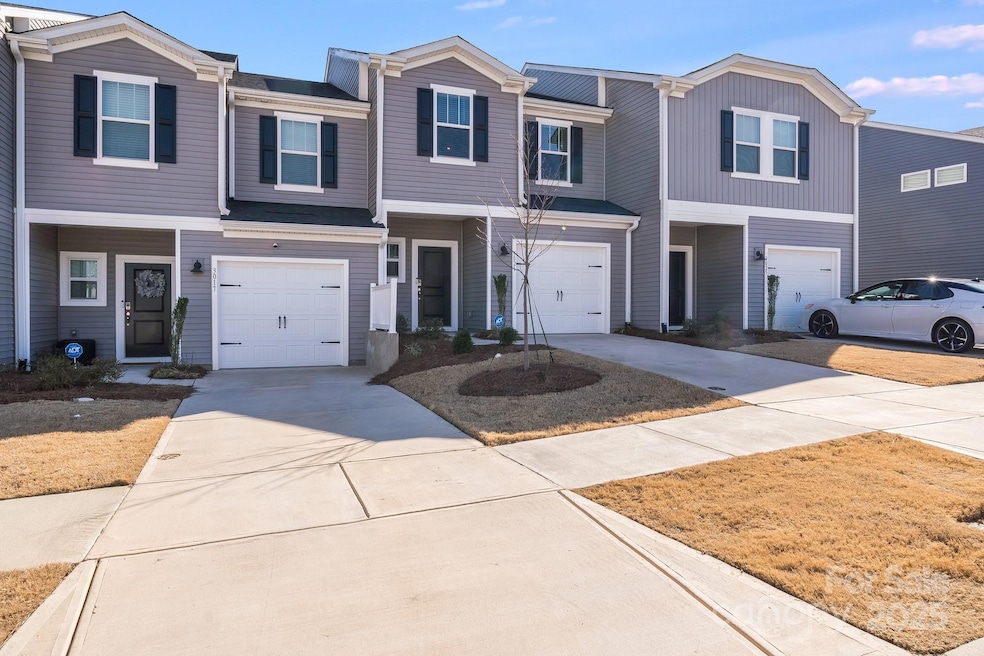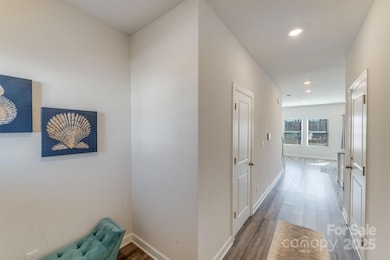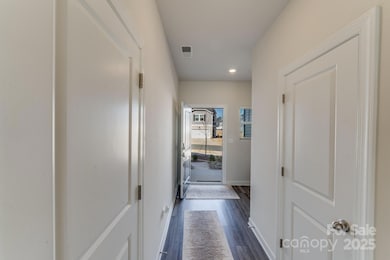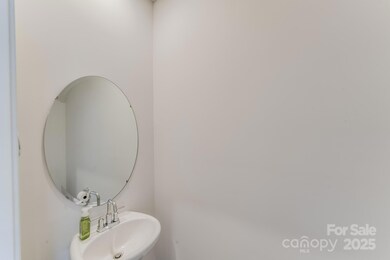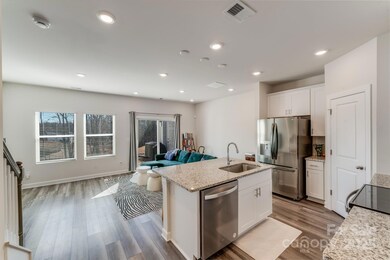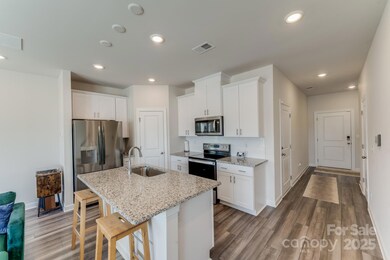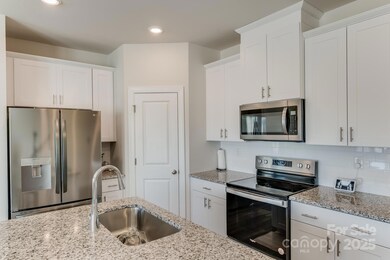
3021 Belstock Ct Charlotte, NC 28216
Oakdale North NeighborhoodEstimated payment $2,256/month
Highlights
- Open Floorplan
- Fresh Air Ventilation System
- Patio
- 1 Car Attached Garage
- Walk-In Closet
- Tile Flooring
About This Home
Welcome to this beautiful, like-new townhome in the sought-after Belterra community! Built in 2023 by Meritage Homes, this 3-bedroom, 2.5-bathroom home offers modern design, energy efficiency, and a low-maintenance lifestyle in a peaceful neighborhood.
Inside, you'll find an open-concept layout with stylish finishes, a spacious kitchen, and plenty of natural light. The primary suite features a generous walk-in closet and a spa-like ensuite bath. Enjoy the convenience of easy highway access, making commuting a breeze while still being tucked away in a quiet and friendly community.
Don’t miss the opportunity to own this move-in-ready home in one of Charlotte’s growing areas.
**FNB's Homeownership Plus Program which offers $5,000 towards closing costs. An additional $15,000 is also
available to reduce down payment and closing costs - Flyer in attachments**
Listing Agent
Noire Group LLC Brokerage Email: bmcdonald@thecrownsrealtor.com License #297488
Townhouse Details
Home Type
- Townhome
Est. Annual Taxes
- $2,325
Year Built
- Built in 2023
HOA Fees
- $220 Monthly HOA Fees
Parking
- 1 Car Attached Garage
- Driveway
Home Design
- Slab Foundation
- Vinyl Siding
Interior Spaces
- 2-Story Property
- Open Floorplan
- Pull Down Stairs to Attic
- Electric Dryer Hookup
Kitchen
- Electric Oven
- Electric Range
- Microwave
- Dishwasher
- Kitchen Island
- Disposal
Flooring
- Tile
- Vinyl
Bedrooms and Bathrooms
- 3 Bedrooms
- Walk-In Closet
Utilities
- Central Air
- Heat Pump System
- Electric Water Heater
Additional Features
- Fresh Air Ventilation System
- Patio
Community Details
- Kuester Management Association, Phone Number (803) 802-0004
- Built by Meritage
- Belterra Subdivision, Topaz Floorplan
- Mandatory home owners association
Listing and Financial Details
- Assessor Parcel Number 035-151-44
Map
Home Values in the Area
Average Home Value in this Area
Tax History
| Year | Tax Paid | Tax Assessment Tax Assessment Total Assessment is a certain percentage of the fair market value that is determined by local assessors to be the total taxable value of land and additions on the property. | Land | Improvement |
|---|---|---|---|---|
| 2023 | $2,325 | $75,000 | $75,000 | $0 |
Property History
| Date | Event | Price | Change | Sq Ft Price |
|---|---|---|---|---|
| 04/16/2025 04/16/25 | Price Changed | $330,000 | -1.5% | $242 / Sq Ft |
| 03/18/2025 03/18/25 | Price Changed | $335,000 | -1.5% | $245 / Sq Ft |
| 02/01/2025 02/01/25 | For Sale | $340,000 | +8.8% | $249 / Sq Ft |
| 08/10/2023 08/10/23 | Sold | $312,630 | 0.0% | $223 / Sq Ft |
| 06/19/2023 06/19/23 | Pending | -- | -- | -- |
| 06/03/2023 06/03/23 | Price Changed | $312,630 | -3.1% | $223 / Sq Ft |
| 05/25/2023 05/25/23 | Price Changed | $322,630 | +0.3% | $230 / Sq Ft |
| 03/29/2023 03/29/23 | For Sale | $321,630 | -- | $230 / Sq Ft |
Similar Homes in the area
Source: Canopy MLS (Canopy Realtor® Association)
MLS Number: 4218523
APN: 035-151-44
- 5851 Brookfield Pointe Dr
- 2113 Gemway Dr
- 2117 Gemway Dr
- 6212 Sunset Cir
- 947 Ravendale Dr
- 940 Ravendale Dr
- 6330 Sunset Cir
- 1705 Gutter Branch Dr
- 2731 Bishopton Place
- 2507 Oakdale Creek Ln
- 2129 Primm Farms Dr Unit A
- 1801 Sunset Rd
- 2132 Primm Farms Dr
- 2600 Gemway Dr
- 1401 Thompson Ave
- 312 Radio Rd
- 2159 Primm Farms Dr Unit C
- 1809 Woodlands Pointe Dr
- 1422 Sunset Rd
- 800 Oakdale Rd
