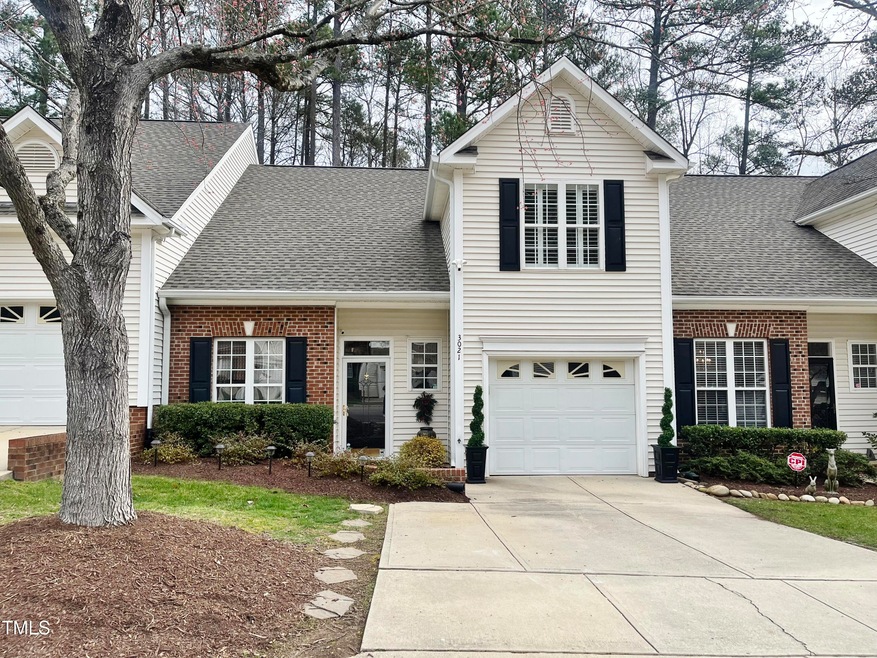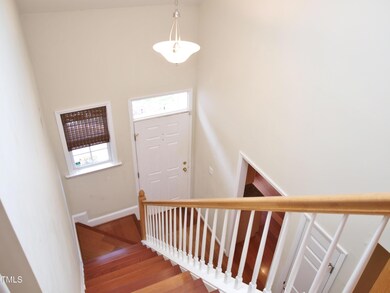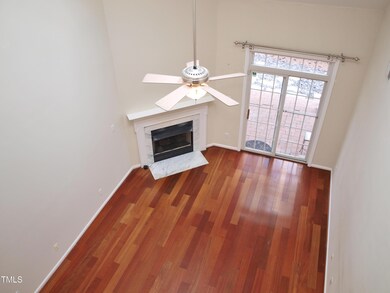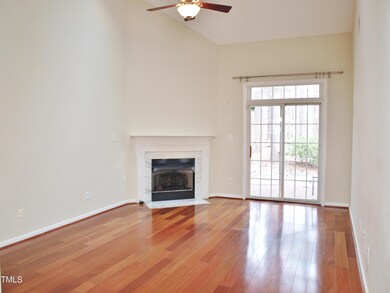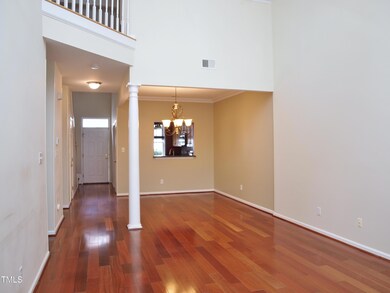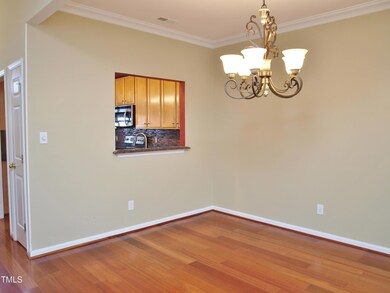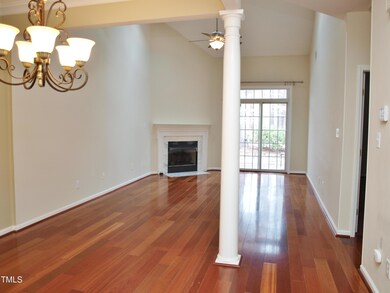
3021 Coxindale Dr Raleigh, NC 27615
Estimated payment $2,711/month
Highlights
- Vaulted Ceiling
- Transitional Architecture
- Main Floor Primary Bedroom
- Millbrook High School Rated A-
- Wood Flooring
- Attic
About This Home
Delightful townhouse which backs up to Durant Nature Park. Gorgeous hardwood flooring graces the first level and upstairs loft. The living room with vaulted ceiling has a cozy fireplace. and is open to the dining area. The kitchen is appointed with tile floor, granite counters, SS appliances and passthrough window to the dining room. Desirable first floor primary suite has views of the park and spacious bath with double bowl vanity and walk in shower. Upstairs you will find a loft area for use as an office or reading room. Two additional bedrooms and walk in attic also on the 2nd floor. Enjoy relaxing on the patio with views of the park. One car garage. Close to shopping, restaurants and ease of access to highways. You will love this well maintained home.
Townhouse Details
Home Type
- Townhome
Est. Annual Taxes
- $3,291
Year Built
- Built in 1998
Lot Details
- 1,742 Sq Ft Lot
- Lot Dimensions are 30x58x30x58
- Two or More Common Walls
- Landscaped
HOA Fees
- $150 Monthly HOA Fees
Parking
- 1 Car Attached Garage
- Private Driveway
Home Design
- Transitional Architecture
- Brick Veneer
- Slab Foundation
- Shingle Roof
- Vinyl Siding
Interior Spaces
- 1,951 Sq Ft Home
- 2-Story Property
- Vaulted Ceiling
- Gas Log Fireplace
- Entrance Foyer
- Living Room with Fireplace
- Combination Dining and Living Room
- Loft
- Attic
Kitchen
- Self-Cleaning Oven
- Electric Range
- Microwave
- Plumbed For Ice Maker
- Dishwasher
- Stainless Steel Appliances
- Granite Countertops
- Disposal
Flooring
- Wood
- Carpet
- Tile
Bedrooms and Bathrooms
- 3 Bedrooms
- Primary Bedroom on Main
- Walk-In Closet
- Bathtub with Shower
- Shower Only
Laundry
- Laundry on main level
- Dryer
- Washer
Outdoor Features
- Patio
- Rain Gutters
Schools
- Durant Road Elementary School
- Durant Middle School
- Millbrook High School
Utilities
- Forced Air Heating and Cooling System
- Heating System Uses Natural Gas
- Underground Utilities
- Natural Gas Connected
- Gas Water Heater
- Cable TV Available
Listing and Financial Details
- Assessor Parcel Number 1727098563
Community Details
Overview
- Association fees include ground maintenance, pest control
- Towne Properties Association, Phone Number (919) 878-8787
- Wills Grove At Alyson Pond Subdivision
- Maintained Community
Security
- Resident Manager or Management On Site
Map
Home Values in the Area
Average Home Value in this Area
Tax History
| Year | Tax Paid | Tax Assessment Tax Assessment Total Assessment is a certain percentage of the fair market value that is determined by local assessors to be the total taxable value of land and additions on the property. | Land | Improvement |
|---|---|---|---|---|
| 2024 | $3,291 | $376,622 | $85,000 | $291,622 |
| 2023 | $2,781 | $253,325 | $46,000 | $207,325 |
| 2022 | $2,585 | $253,325 | $46,000 | $207,325 |
| 2021 | $2,485 | $253,325 | $46,000 | $207,325 |
| 2020 | $2,440 | $253,325 | $46,000 | $207,325 |
| 2019 | $2,176 | $186,018 | $38,000 | $148,018 |
| 2018 | $2,052 | $186,018 | $38,000 | $148,018 |
| 2017 | $1,955 | $186,018 | $38,000 | $148,018 |
| 2016 | $0 | $186,018 | $38,000 | $148,018 |
| 2015 | -- | $187,477 | $38,000 | $149,477 |
| 2014 | -- | $187,477 | $38,000 | $149,477 |
Property History
| Date | Event | Price | Change | Sq Ft Price |
|---|---|---|---|---|
| 03/16/2025 03/16/25 | Pending | -- | -- | -- |
| 03/11/2025 03/11/25 | For Sale | $409,900 | -- | $210 / Sq Ft |
Deed History
| Date | Type | Sale Price | Title Company |
|---|---|---|---|
| Warranty Deed | $182,000 | None Available | |
| Warranty Deed | $155,000 | -- |
Mortgage History
| Date | Status | Loan Amount | Loan Type |
|---|---|---|---|
| Open | $250,000 | Credit Line Revolving | |
| Previous Owner | $38,000 | Credit Line Revolving | |
| Previous Owner | $123,920 | No Value Available |
Similar Homes in the area
Source: Doorify MLS
MLS Number: 10081379
APN: 1727.05-09-8563-000
- 3122 Coxindale Dr
- 8704 Paddle Wheel Dr
- 2613 Coxindale Dr
- 3100 Benton Cir
- 8617 Canoe Ct
- 3109 Benton Cir
- 2613 Hiking Trail
- 2301 Lemuel Dr
- 8333 Bellingham Cir
- 2808 Polesdon Ct
- 2326 Big Sky Ln
- 7019 Litchford Rd
- 8837 Walking Stick Trail
- 7715 Litcham Dr
- 7717 Litcham Dr
- 7711 Litcham Dr
- 7713 Litcham Dr
- 8913 Walking Stick Trail
- 2340 Florida Ct
- 8921 Walking Stick Trail
