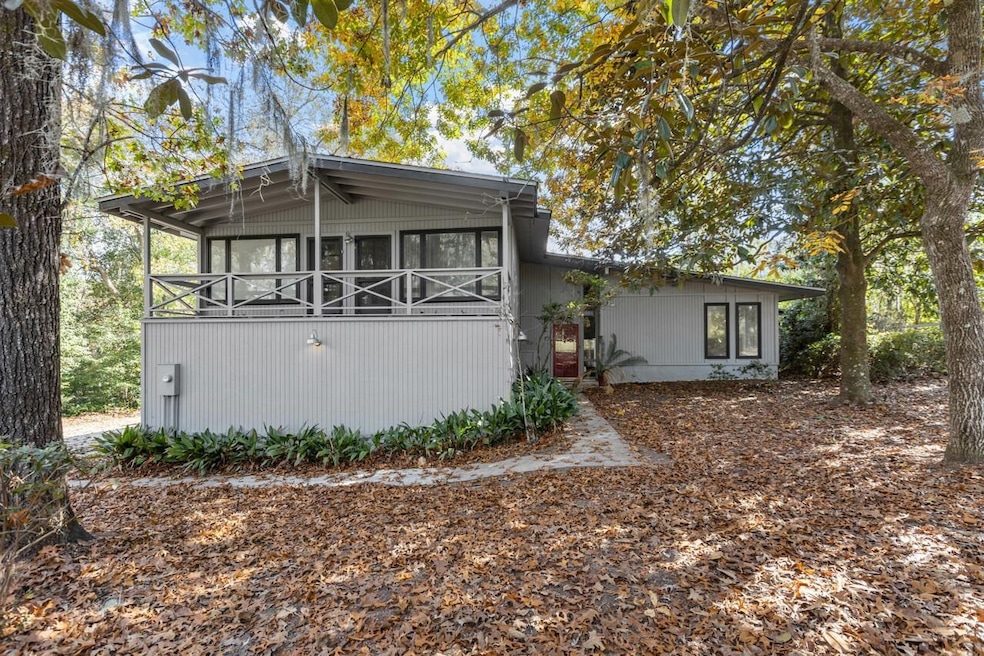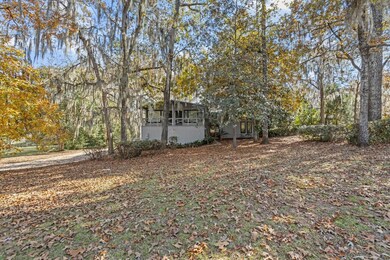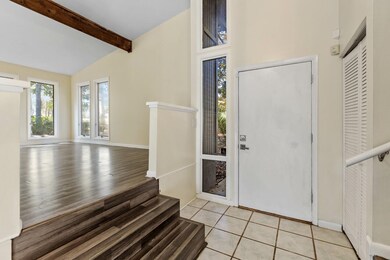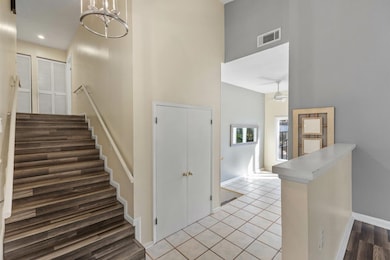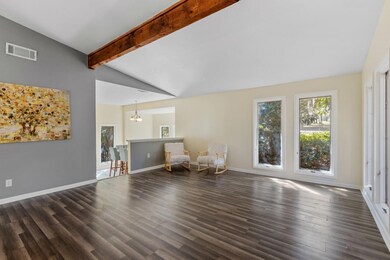
3021 Fermanagh Dr Tallahassee, FL 32309
Killearn NeighborhoodHighlights
- In Ground Pool
- Golf Course View
- Deck
- Roberts Elementary School Rated A-
- 0.82 Acre Lot
- Property is near a park
About This Home
As of May 2024This contemporary home brings the outdoors in with lots of windows and balconies throughout! Outdoor living is private with a large pool, hot tub (new in 2022), beautiful park as a side neighbor, and lovely golf course views. Lots of family gathering space includes a raised living area, and large rec room with wet bar, fireplace, and a half bathroom. Two bedrooms have access to a balcony/porch, and the primary bedroom has a huge 19x7 closet and it's own private sunroom. Other rooms include a bonus room/office with exterior door, and a large sunroom/craft room between the rec room and pool area. Oversized 2 car garage has plenty of room for cars, storage, and the laundry area. Roof 2016.
Home Details
Home Type
- Single Family
Est. Annual Taxes
- $5,682
Year Built
- Built in 1974
Lot Details
- 0.82 Acre Lot
- Fenced
HOA Fees
- $13 Monthly HOA Fees
Parking
- 2 Car Garage
Property Views
- Golf Course
- Park or Greenbelt
Home Design
- Modern Architecture
- Wood Siding
Interior Spaces
- 3,321 Sq Ft Home
- 2-Story Property
- Wet Bar
- Ceiling height of 9 feet or more
- Wood Burning Fireplace
- Entrance Foyer
- Formal Dining Room
- Bonus Room
- Sun or Florida Room
Kitchen
- Oven
- Cooktop
- Dishwasher
- Disposal
Flooring
- Laminate
- Tile
Bedrooms and Bathrooms
- 3 Bedrooms
- Primary Bedroom Upstairs
- Walk-In Closet
- Walk-in Shower
Laundry
- Dryer
- Washer
Outdoor Features
- In Ground Pool
- Deck
- Covered patio or porch
Location
- Property is near a park
Schools
- Roberts Elementary School
- William J. Montford Middle School
- Lincoln High School
Utilities
- Central Heating and Cooling System
- Cooling System Mounted To A Wall/Window
- Tankless Water Heater
- Gas Water Heater
Community Details
- Association fees include common area, playground/park
- Killearn Estates Subdivision
Listing and Financial Details
- Legal Lot and Block 1 / GG
- Assessor Parcel Number 12073-11-02-50- GG-001-0
Map
Home Values in the Area
Average Home Value in this Area
Property History
| Date | Event | Price | Change | Sq Ft Price |
|---|---|---|---|---|
| 05/20/2024 05/20/24 | Sold | $396,000 | -6.8% | $119 / Sq Ft |
| 05/08/2024 05/08/24 | Pending | -- | -- | -- |
| 01/25/2024 01/25/24 | Price Changed | $425,000 | -5.6% | $128 / Sq Ft |
| 01/08/2024 01/08/24 | Price Changed | $450,000 | -8.0% | $136 / Sq Ft |
| 11/22/2023 11/22/23 | For Sale | $489,000 | +50.5% | $147 / Sq Ft |
| 05/29/2018 05/29/18 | Sold | $325,000 | -3.6% | $96 / Sq Ft |
| 02/24/2018 02/24/18 | Price Changed | $337,000 | -2.9% | $100 / Sq Ft |
| 09/29/2017 09/29/17 | For Sale | $347,000 | -- | $103 / Sq Ft |
Tax History
| Year | Tax Paid | Tax Assessment Tax Assessment Total Assessment is a certain percentage of the fair market value that is determined by local assessors to be the total taxable value of land and additions on the property. | Land | Improvement |
|---|---|---|---|---|
| 2024 | $5,682 | $338,335 | -- | -- |
| 2023 | $5,525 | $328,481 | $0 | $0 |
| 2022 | $5,188 | $318,914 | $0 | $0 |
| 2021 | $5,130 | $309,625 | $0 | $0 |
| 2020 | $4,977 | $305,350 | $0 | $0 |
| 2019 | $4,904 | $298,485 | $65,000 | $233,485 |
| 2018 | $5,614 | $291,017 | $65,000 | $226,017 |
| 2017 | $5,499 | $281,687 | $0 | $0 |
| 2016 | $5,248 | $265,028 | $0 | $0 |
| 2015 | $4,797 | $249,129 | $0 | $0 |
| 2014 | $4,797 | $240,601 | $0 | $0 |
Mortgage History
| Date | Status | Loan Amount | Loan Type |
|---|---|---|---|
| Previous Owner | $315,250 | New Conventional |
Deed History
| Date | Type | Sale Price | Title Company |
|---|---|---|---|
| Warranty Deed | $396,000 | Hayward Title Group | |
| Warranty Deed | $325,000 | Attorney | |
| Quit Claim Deed | -- | -- |
Similar Homes in Tallahassee, FL
Source: Capital Area Technology & REALTOR® Services (Tallahassee Board of REALTORS®)
MLS Number: 365798
APN: 11-02-50-0GG-001.0
- 3024 Shamrock St S
- 3806 Longford Dr
- 2929 Shamrock St S
- 2801 Edenderry Dr
- 2825 Roscommon Dr
- 4015 Kilmartin Dr
- 2905 Kew Ct
- 3447 Jonathan Landing Dr
- 3568 Stowe Trace
- 4033 Kilmartin Dr
- 3510 Gardenview Way
- 2876 Kilkierane Dr
- 3026 White Ibis Way
- 3162 Corrib Dr
- 3348 Piping Rock St
- 2871 Kilkierane Dr
- 3207 Shamrock E Unit 34
- 2909 Bluefield Ln
- 3344 Charleston Rd
- 2949 Shamrock N Unit 32
