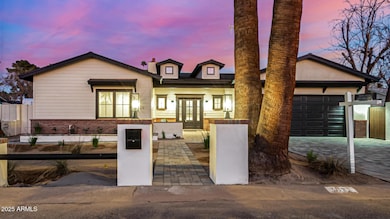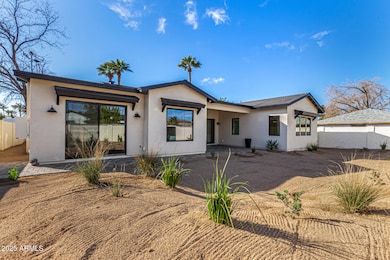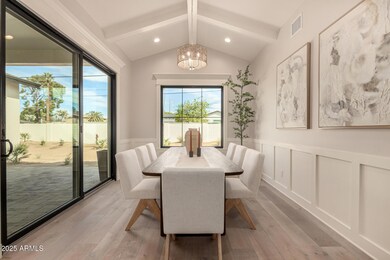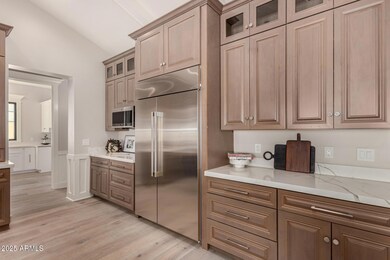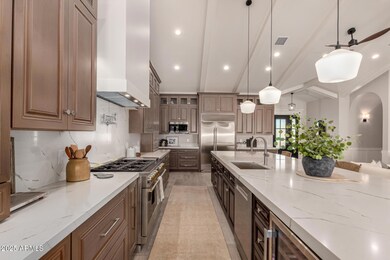
3021 N 47th St Phoenix, AZ 85018
Camelback East Village NeighborhoodEstimated payment $11,310/month
Highlights
- RV Gated
- Mountain View
- Vaulted Ceiling
- Tavan Elementary School Rated A
- Contemporary Architecture
- Wood Flooring
About This Home
This brand-new home on a 1/4-acre lot offers modern luxury in the sought-after Arcadia Osborn neighborhood. Designed by a prominent builder, the three-way split floor plan brings all bedrooms together around an open great room and chef's kitchen, perfect for family living. Filled with natural light, this home features vaulted, beamed ceilings, custom millwork, wainscoting, & crown molding. Boasting 4 en-suite bedrooms + den & 4.5 baths, it's designed for both comfort & sophistication. The gourmet kitchen includes a 14-foot quartz island, commercial-grade stainless appliances, pot filler, & wine fridge. A sliding glass wall connects to the covered patio & landscaped backyard. Steps from Cross Cut Greenbelt, great schools & close to world-class dining, shopping, golf & Sky Harbor Airport. Discover the pinnacle of modern living with this brand-new masterpiece, perfectly situated on a spacious 1/4-acre interior lot in the highly desirable Arcadia Osborn neighborhood. Designed by a renowned local builder, this home features a thoughtfully crafted three-way split floor plan, where all bedrooms seamlessly flow into the expansive great room and chef's kitchencreating the ultimate space for connection and entertainment.Step inside and be greeted by floods of natural light and stunning architectural details, including custom millwork, soaring vaulted ceilings with exposed beams, elegant wainscoting, and refined crown molding. Every inch of this home exudes designer quality and meticulous craftsmanship.Boasting 4 en-suite bedrooms + a versatile den, along with 4.5 luxurious baths, this residence offers both privacy and flexibility. The gourmet kitchen is a chef's dream, anchored by a 14-foot quartz island with abundant storage. It's outfitted with top-of-the-line commercial stainless steel appliances, including a 6-burner gas range with a griddle, a convenient pot filler, and an under counter wine refrigerator.Seamlessly blending indoor and outdoor living, the sliding glass wall opens to a spacious covered patio and a fully landscaped backyardperfect for entertaining or unwinding.Located just steps from the picturesque Cross Cut Canal Greenbelt, this home is moments from world-class shopping, fine dining, premier golf courses, and the convenience of Sky Harbor Airport.This is more than a homeit's a lifestyle. Don't miss your opportunity to own this exceptional property in one of the Valley's best upcoming neighborhoods.
Open House Schedule
-
Sunday, April 27, 202511:00 am to 3:00 pm4/27/2025 11:00:00 AM +00:004/27/2025 3:00:00 PM +00:00Add to Calendar
-
Tuesday, April 29, 202510:00 am to 2:00 pm4/29/2025 10:00:00 AM +00:004/29/2025 2:00:00 PM +00:00Add to Calendar
Home Details
Home Type
- Single Family
Est. Annual Taxes
- $1,768
Year Built
- Built in 2024
Lot Details
- 9,662 Sq Ft Lot
- Desert faces the front and back of the property
- Block Wall Fence
- Sprinklers on Timer
Parking
- 2 Car Garage
- Oversized Parking
- Electric Vehicle Home Charger
- RV Gated
Home Design
- Contemporary Architecture
- Brick Exterior Construction
- Wood Frame Construction
- Tile Roof
Interior Spaces
- 3,500 Sq Ft Home
- 1-Story Property
- Vaulted Ceiling
- Ceiling Fan
- Gas Fireplace
- Double Pane Windows
- ENERGY STAR Qualified Windows with Low Emissivity
- Family Room with Fireplace
- Wood Flooring
- Mountain Views
- Washer and Dryer Hookup
Kitchen
- Breakfast Bar
- Gas Cooktop
- Built-In Microwave
- ENERGY STAR Qualified Appliances
- Kitchen Island
Bedrooms and Bathrooms
- 4 Bedrooms
- Primary Bathroom is a Full Bathroom
- 4.5 Bathrooms
- Dual Vanity Sinks in Primary Bathroom
- Bathtub With Separate Shower Stall
Schools
- Tavan Elementary School
- Ingleside Middle School
- Arcadia High School
Utilities
- Cooling Available
- Zoned Heating
- Heating unit installed on the ceiling
- Heating System Uses Natural Gas
- High Speed Internet
- Cable TV Available
Additional Features
- No Interior Steps
- ENERGY STAR Qualified Equipment for Heating
- Property is near a bus stop
Community Details
- No Home Owners Association
- Association fees include no fees
- Built by Arcadia Land & Development LLC
- Sky View Subdivision, Custom Floorplan
Listing and Financial Details
- Tax Lot 26
- Assessor Parcel Number 127-04-089
Map
Home Values in the Area
Average Home Value in this Area
Tax History
| Year | Tax Paid | Tax Assessment Tax Assessment Total Assessment is a certain percentage of the fair market value that is determined by local assessors to be the total taxable value of land and additions on the property. | Land | Improvement |
|---|---|---|---|---|
| 2025 | $1,768 | $22,501 | -- | -- |
| 2024 | $1,733 | $21,430 | -- | -- |
| 2023 | $1,733 | $43,030 | $8,600 | $34,430 |
| 2022 | $1,662 | $33,570 | $6,710 | $26,860 |
| 2021 | $1,723 | $30,820 | $6,160 | $24,660 |
| 2020 | $1,697 | $29,770 | $5,950 | $23,820 |
| 2019 | $1,634 | $26,850 | $5,370 | $21,480 |
| 2018 | $1,571 | $24,550 | $4,910 | $19,640 |
| 2017 | $1,509 | $22,830 | $4,560 | $18,270 |
| 2016 | $1,471 | $21,270 | $4,250 | $17,020 |
| 2015 | $1,348 | $20,060 | $4,010 | $16,050 |
Property History
| Date | Event | Price | Change | Sq Ft Price |
|---|---|---|---|---|
| 04/24/2025 04/24/25 | Price Changed | $1,999,999 | -4.8% | $571 / Sq Ft |
| 03/20/2025 03/20/25 | Price Changed | $2,100,000 | -6.7% | $600 / Sq Ft |
| 02/25/2025 02/25/25 | For Sale | $2,250,000 | +226.1% | $643 / Sq Ft |
| 12/15/2023 12/15/23 | Sold | $690,000 | +3.8% | $395 / Sq Ft |
| 09/25/2023 09/25/23 | Pending | -- | -- | -- |
| 09/22/2023 09/22/23 | For Sale | $665,000 | -- | $381 / Sq Ft |
Deed History
| Date | Type | Sale Price | Title Company |
|---|---|---|---|
| Warranty Deed | $690,000 | Magnus Title Agency | |
| Interfamily Deed Transfer | -- | None Available |
Mortgage History
| Date | Status | Loan Amount | Loan Type |
|---|---|---|---|
| Open | $559,376 | New Conventional | |
| Closed | $552,000 | New Conventional |
Similar Homes in Phoenix, AZ
Source: Arizona Regional Multiple Listing Service (ARMLS)
MLS Number: 6813625
APN: 127-04-089
- 2918 N 48th Place
- 4525 E Rhonda Dr
- 3016 N 49th St
- 4639 E Mulberry Dr
- 3046 N 45th St
- 3048 N 45th St
- 2823 N 48th St
- 2989 N 44th St Unit 3016
- 2989 N 44th St Unit 1004
- 2989 N 44th St Unit 2015
- 2989 N 44th St Unit 2001
- 2989 N 44th St Unit 3036
- 4916 E Flower St
- 4713 E Cambridge Ave
- 4645 E Cambridge Ave
- 4909 E Osborn Rd
- 5110 E Verde Ln
- 4331 E Avalon Dr
- 3804 E Monterey Way
- 4634 E Wilshire Dr

